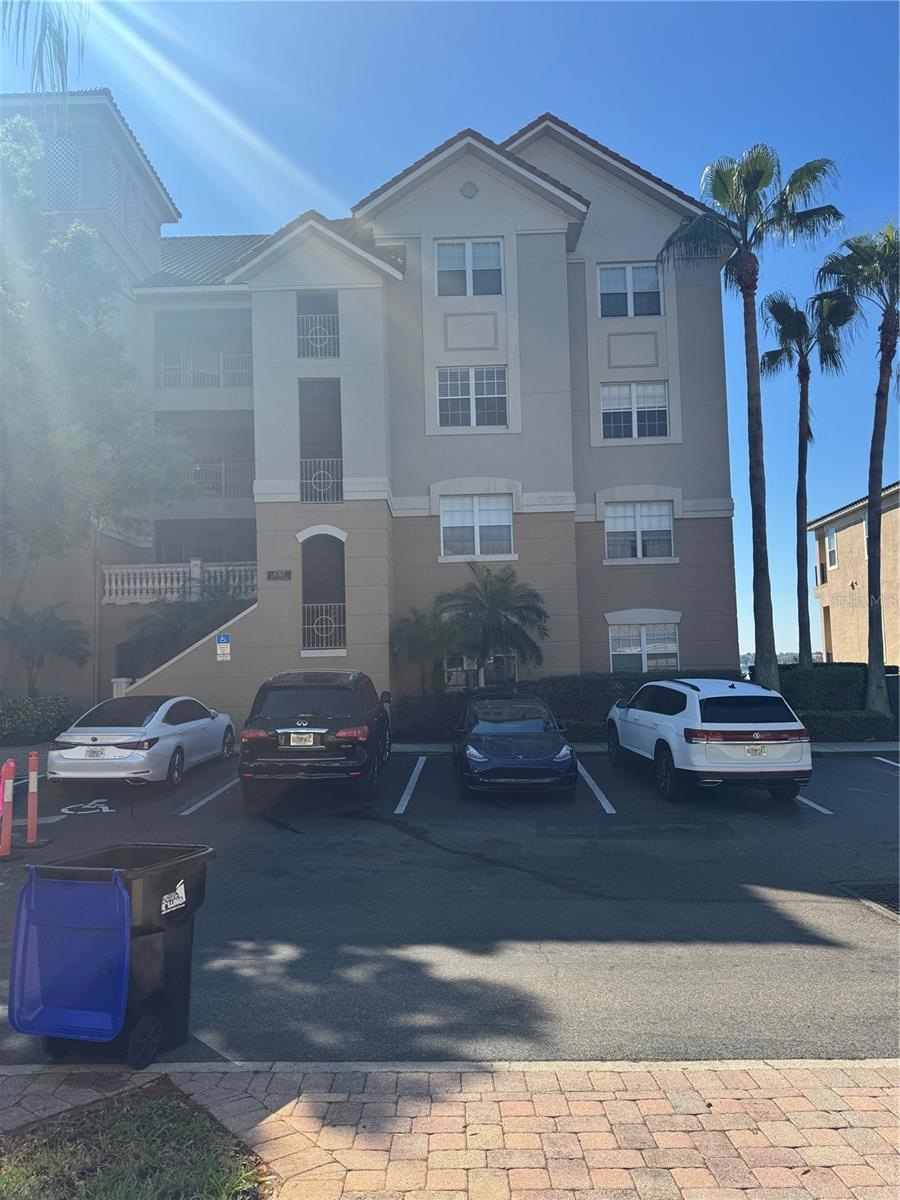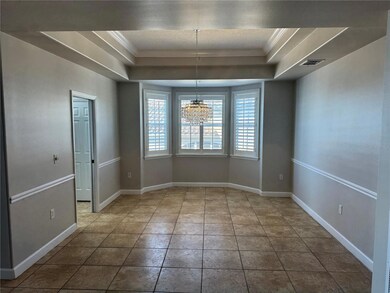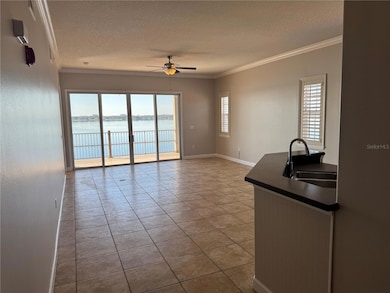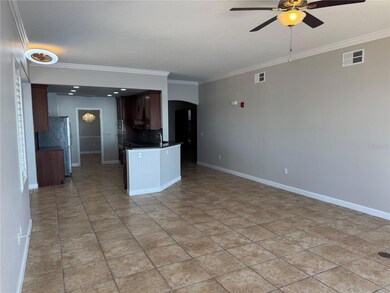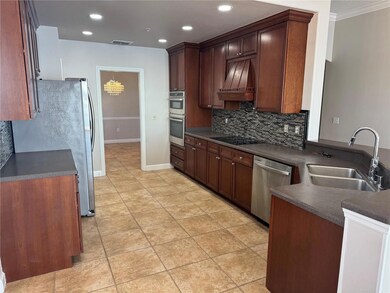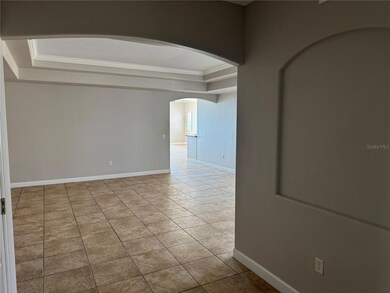8767 the Esplanade Unit 40 Orlando, FL 32836
Dr. Phillips NeighborhoodHighlights
- Fitness Center
- Lake View
- Tennis Courts
- Dr. Phillips High School Rated A-
- Clubhouse
- Family Room Off Kitchen
About This Home
Priced Low, Call Now! Move in Ready! Very Clean Property, Elevators in the Building, 3+ Floor Units, Plenty of Parking Onsite, Lake View, No Rear Neighbors, Huge Master Suite, Master Bath – Separate Shower/Tub, Living & Family Rooms, Tile Flooring Throughout, Freshly Painted! COMMUNITY has a 24 HOUR GUARD GATE, COMMUNITY is GATE, COMMUNITY Pool/Spa, COMMUNITY Clubhouse, COMMUNITY Tennis Court(s), COMMUNITY Fitness Center, CONVENIENT to: I4 and All Major Roads and Highways , All Kitchen Appliances INCLUDED, Stainless Steel Appliances INCLUDED, Blinds Included, Washer and Dryer are not included.The deposit amount is based upon the application results. Pets: OK (Dangerous Pets are not permitted, Pit Bulls, etc.) Priced $3,200.00 for the first 4 months, $3,400.00 for the remaining 8 months (Average: $3,333.00/mo). AVAILABLE: NOW
Listing Agent
ORLANDO REALTY & PROPERTY MGNT Brokerage Phone: 407-641-5782 License #673581
Condo Details
Home Type
- Condominium
Est. Annual Taxes
- $7,773
Year Built
- Built in 2002
Parking
- Open Parking
Interior Spaces
- 2,328 Sq Ft Home
- 3-Story Property
- Family Room Off Kitchen
- Combination Dining and Living Room
- Lake Views
- Range
Bedrooms and Bathrooms
- 3 Bedrooms
- 2 Full Bathrooms
Utilities
- Central Heating and Cooling System
Listing and Financial Details
- Residential Lease
- Property Available on 3/7/25
- 12-Month Minimum Lease Term
- $79 Application Fee
- Assessor Parcel Number 35-23-28-8980-00-400
Community Details
Overview
- Property has a Home Owners Association
- 407 641 5782 Association
- Vizcaya Heights Condo Or 6575 1315 Subdivision
Recreation
- Tennis Courts
- Fitness Center
Pet Policy
- 2 Pets Allowed
- Breed Restrictions
Additional Features
- Clubhouse
- Security Guard
Map
Source: Stellar MLS
MLS Number: O6287891
APN: 35-2328-8980-00-400
- 8766 the Esplanade Unit 23
- 8761 the Esplanade Unit 6
- 8712 the Esplanade Unit 22
- 8755 the Esplanade Unit 103
- 8737 the Esplanade Unit 65
- 8749 the Esplanade Unit 4
- 8749 the Esplanade Unit 29
- 8629 Saint Marino Blvd
- 8743 the Esplanade Unit 18
- 8743 the Esplanade Unit 11
- 8010 Firenze Blvd
- 8348 Via Rosa
- 8162 Via Bella Notte
- 8320 Via Bella Notte
- 9000 Ogilvie Dr
- 9132 Via Bella Notte
- 5814 Bimini Twist Loop
- 7398 Alpine Butterfly Ln
- 8161 Via Rosa
- 6078 Bimini Twist Loop
