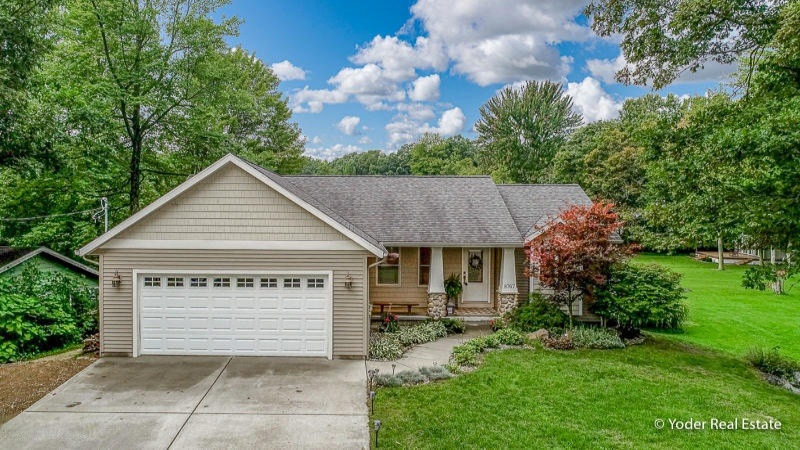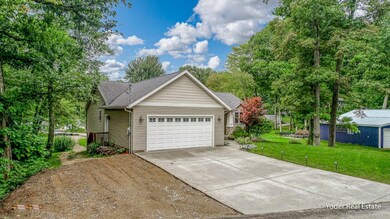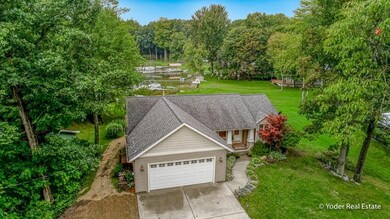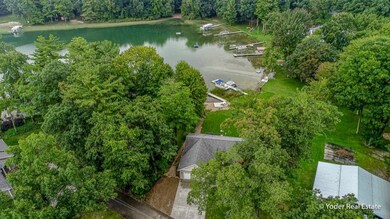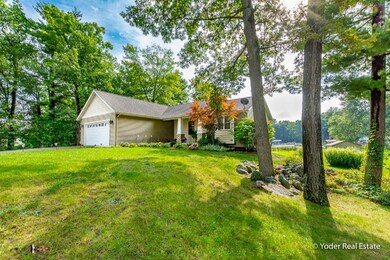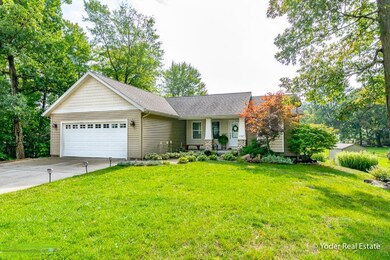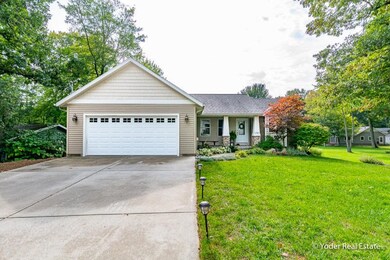
8767 Vanderstel Dr Newaygo, MI 49337
Highlights
- Private Waterfront
- Docks
- Recreation Room
- Boat Ramp
- Deck
- Wood Flooring
About This Home
As of October 2019Coast through all of Michigan's seasons upon the shores of all sports Bills Lake, where days are spent meandering alongside the acoustics of waves lapping at your feet and evenings are quieted near the crackle of a campfire. Lakefront perfection awaits in this 4 bed 3 bath daylight ranch home offering an interior of comfort whereby you can relax with loved ones and connect with the verdant view that surrounds. Pine ceilings, crisp hardwood flooring, and a cozy fireplace yield easeful living all year. A main floor master offers retreat, while the finished daylight basement offers plenty indoor recreation space. Step out to the back deck and stroll down the sandy path to the water's edge, dipping your toes in the water or going for a late-season boat ride.
Last Agent to Sell the Property
Kevin Yoder
Yoder Real Estate - I Listed on: 09/12/2019
Co-Listed By
Daniel Bradley
Yoder Real Estate - I
Home Details
Home Type
- Single Family
Est. Annual Taxes
- $3,765
Year Built
- Built in 2005
Lot Details
- 8,276 Sq Ft Lot
- Lot Dimensions are 98x141x40x70x155
- Private Waterfront
- 40 Feet of Waterfront
- Property fronts a private road
- Shrub
- Level Lot
HOA Fees
- $2 Monthly HOA Fees
Parking
- 2 Car Attached Garage
- Garage Door Opener
Home Design
- Brick or Stone Mason
- Composition Roof
- Vinyl Siding
- Stone
Interior Spaces
- 2,200 Sq Ft Home
- 1-Story Property
- Ceiling Fan
- Gas Log Fireplace
- Low Emissivity Windows
- Insulated Windows
- Family Room with Fireplace
- Living Room
- Dining Area
- Recreation Room
- Wood Flooring
- Water Views
Kitchen
- Range<<rangeHoodToken>>
- <<microwave>>
- Snack Bar or Counter
Bedrooms and Bathrooms
- 4 Bedrooms | 2 Main Level Bedrooms
- 3 Full Bathrooms
Laundry
- Laundry on main level
- Dryer
- Washer
Basement
- Basement Fills Entire Space Under The House
- Natural lighting in basement
Outdoor Features
- Water Access
- Docks
- Deck
- Shed
- Storage Shed
- Porch
Utilities
- Forced Air Heating and Cooling System
- Heating System Uses Natural Gas
- Well
- Water Softener is Owned
- Septic System
Community Details
Recreation
- Boat Ramp
- Community Boat Launch
Ownership History
Purchase Details
Home Financials for this Owner
Home Financials are based on the most recent Mortgage that was taken out on this home.Purchase Details
Home Financials for this Owner
Home Financials are based on the most recent Mortgage that was taken out on this home.Purchase Details
Purchase Details
Purchase Details
Purchase Details
Purchase Details
Purchase Details
Similar Homes in Newaygo, MI
Home Values in the Area
Average Home Value in this Area
Purchase History
| Date | Type | Sale Price | Title Company |
|---|---|---|---|
| Grant Deed | $328,346 | -- | |
| Warranty Deed | $315,000 | -- | |
| Quit Claim Deed | -- | -- | |
| Warranty Deed | $222,000 | -- | |
| Deed | $259,800 | -- | |
| Deed | $324,800 | -- | |
| Deed | $105,000 | -- | |
| Deed | $61,000 | -- |
Mortgage History
| Date | Status | Loan Amount | Loan Type |
|---|---|---|---|
| Previous Owner | $299,250 | Purchase Money Mortgage |
Property History
| Date | Event | Price | Change | Sq Ft Price |
|---|---|---|---|---|
| 10/24/2019 10/24/19 | Sold | $328,346 | -2.0% | $149 / Sq Ft |
| 09/24/2019 09/24/19 | Pending | -- | -- | -- |
| 09/12/2019 09/12/19 | For Sale | $335,000 | +6.3% | $152 / Sq Ft |
| 10/12/2018 10/12/18 | Sold | $315,000 | -10.0% | $143 / Sq Ft |
| 09/14/2018 09/14/18 | Pending | -- | -- | -- |
| 06/28/2018 06/28/18 | For Sale | $349,900 | -- | $159 / Sq Ft |
Tax History Compared to Growth
Tax History
| Year | Tax Paid | Tax Assessment Tax Assessment Total Assessment is a certain percentage of the fair market value that is determined by local assessors to be the total taxable value of land and additions on the property. | Land | Improvement |
|---|---|---|---|---|
| 2024 | $21 | $250,100 | $0 | $0 |
| 2023 | $2,048 | $193,400 | $0 | $0 |
| 2022 | $5,004 | $175,900 | $0 | $0 |
| 2021 | $4,892 | $166,700 | $0 | $0 |
| 2020 | $4,933 | $167,700 | $0 | $0 |
| 2019 | $4,810 | $163,000 | $0 | $0 |
| 2018 | $6,077 | $133,400 | $0 | $0 |
| 2017 | $5,961 | $135,400 | $0 | $0 |
| 2016 | $5,863 | $131,100 | $0 | $0 |
| 2015 | -- | $130,300 | $0 | $0 |
| 2014 | -- | $122,100 | $0 | $0 |
Agents Affiliated with this Home
-
K
Seller's Agent in 2019
Kevin Yoder
Yoder Real Estate - I
-
D
Seller Co-Listing Agent in 2019
Daniel Bradley
Yoder Real Estate - I
-
Kent Graves

Buyer's Agent in 2019
Kent Graves
RE/MAX Michigan
(616) 723-1527
35 Total Sales
-
Brian DeSmit

Seller's Agent in 2018
Brian DeSmit
Apex Realty Group
(616) 813-3402
255 Total Sales
-
Daniel Wilde
D
Buyer's Agent in 2018
Daniel Wilde
Ridge Realty Inc
(616) 293-9934
56 Total Sales
Map
Source: Southwestern Michigan Association of REALTORS®
MLS Number: 19044557
APN: 20-30-465-011
- 5303 Stray Dr
- 5293 Stray Dr
- 5254 Morrison St
- 5608 El Camino Real Dr
- 5159 E 82nd St
- 5397 E 80th St
- 7985 S Island View Dr
- 7951 S Island View Dr
- 7883 S Potawatomi Ct Unit 57
- 7817 S Potawatomi Ct Unit 60
- 5007 E Manitou Way Unit 36
- Lot 22 S Sullivan Ln
- LOT 20 NW Sullivan Ln
- Lot 17 S Sullivan Ln
- 6317 E 76th St
- 3915 E Fox Dr
- 7759 E 88th St
- 3001 E 82nd St
- 7193 E 72nd St
- 7297 S Thornapple Ave
