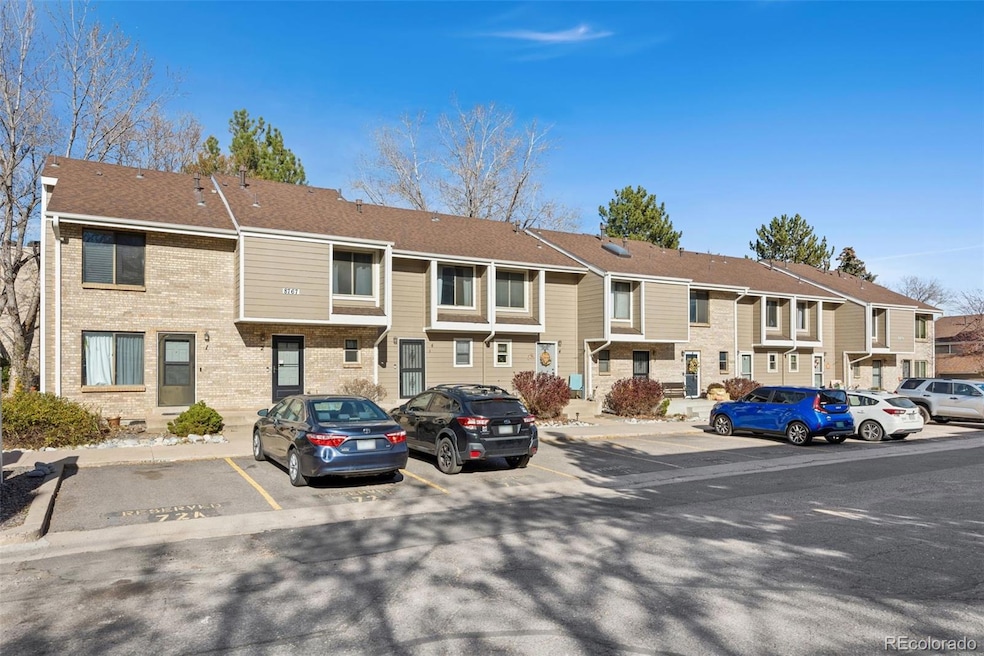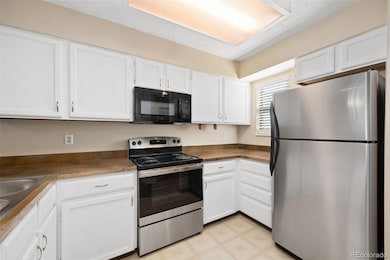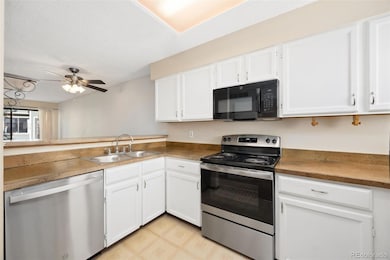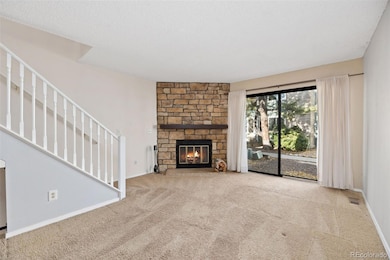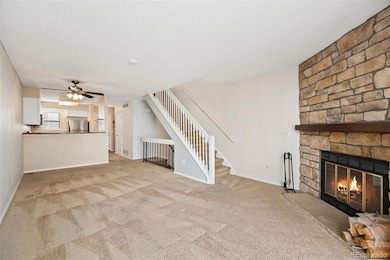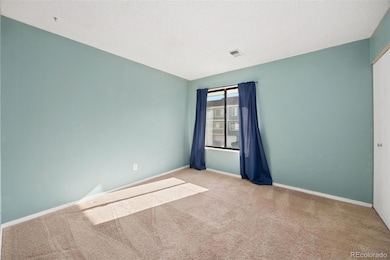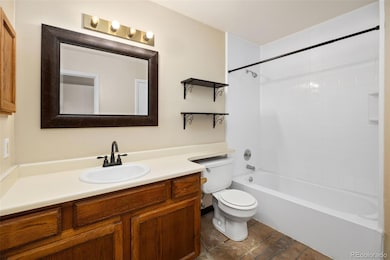8767 W Cornell Ave Unit 3 Lakewood, CO 80227
Bear Creek NeighborhoodEstimated payment $2,094/month
Highlights
- Open Floorplan
- Bonus Room
- Tennis Courts
- Clubhouse
- Community Pool
- Front Porch
About This Home
This inviting townhome at Silver Valley at Bear Creek features a bright, open floor plan designed for comfort and versatility. The property offers 2 bedrooms and 2 baths, plus a fully finished basement with laundry and a bonus room, ideal for a home office, media space, or guest accommodations.
The main level includes a welcoming living room with a cozy fireplace, a dining area, and a well-appointed kitchen, along with a convenient powder room. Sliding glass doors bring in abundant natural light and provide easy access to the outdoors. Upstairs, you’ll find two spacious bedrooms with large closets and a full bath with a recently updated bath/shower.
Enjoy exceptional community amenities including a pool, hot tub, and tennis courts, all just steps away. Outdoor enthusiasts will love being near the Bear Creek Greenbelt, offering scenic walking and biking paths. Five golf courses are only minutes away, and shopping and dining along Wadsworth Boulevard are within easy reach. This home combines a prime Lakewood location with effortless access to nature and everyday conveniences. Reserved parking space (#69) is located right in front of the unit. Don't miss out and schedule a showing today.
Listing Agent
Jason Mitchell Real Estate Colorado, LLC Brokerage Email: tlivingston@jasonmitchellgroup.com,720-351-3396 License #100079311 Listed on: 11/20/2025

Townhouse Details
Home Type
- Townhome
Est. Annual Taxes
- $1,943
Year Built
- Built in 1986
Lot Details
- 479 Sq Ft Lot
- Two or More Common Walls
HOA Fees
- $356 Monthly HOA Fees
Parking
- 1 Parking Space
Home Design
- Brick Exterior Construction
- Frame Construction
- Composition Roof
Interior Spaces
- 2-Story Property
- Open Floorplan
- Ceiling Fan
- Wood Burning Fireplace
- Living Room with Fireplace
- Dining Room
- Bonus Room
- Finished Basement
- Basement Fills Entire Space Under The House
- Laundry Room
Kitchen
- Oven
- Dishwasher
Flooring
- Carpet
- Laminate
Bedrooms and Bathrooms
- 2 Bedrooms
Home Security
Outdoor Features
- Front Porch
Schools
- Westgate Elementary School
- Carmody Middle School
- Bear Creek High School
Utilities
- Mini Split Air Conditioners
- Forced Air Heating System
- Heating System Uses Natural Gas
Listing and Financial Details
- Assessor Parcel Number 187821
Community Details
Overview
- Association fees include insurance, ground maintenance, maintenance structure, recycling, sewer, snow removal, trash, water
- Silver Valley At Bear Creek Association, Phone Number (303) 233-4646
- Silver Valley At Bear Creek Subdivision
Amenities
- Clubhouse
Recreation
- Tennis Courts
- Community Pool
Pet Policy
- Dogs and Cats Allowed
Security
- Carbon Monoxide Detectors
- Fire and Smoke Detector
Map
Home Values in the Area
Average Home Value in this Area
Tax History
| Year | Tax Paid | Tax Assessment Tax Assessment Total Assessment is a certain percentage of the fair market value that is determined by local assessors to be the total taxable value of land and additions on the property. | Land | Improvement |
|---|---|---|---|---|
| 2024 | $1,930 | $20,545 | $6,030 | $14,515 |
| 2023 | $1,930 | $20,545 | $6,030 | $14,515 |
| 2022 | $1,609 | $16,696 | $4,170 | $12,526 |
| 2021 | $1,628 | $17,177 | $4,290 | $12,887 |
| 2020 | $1,686 | $17,840 | $4,290 | $13,550 |
| 2019 | $1,661 | $17,840 | $4,290 | $13,550 |
| 2018 | $1,398 | $14,496 | $3,600 | $10,896 |
| 2017 | $1,233 | $14,496 | $3,600 | $10,896 |
| 2016 | $1,128 | $12,418 | $2,866 | $9,552 |
| 2015 | $906 | $12,418 | $2,866 | $9,552 |
| 2014 | $906 | $9,106 | $2,229 | $6,877 |
Property History
| Date | Event | Price | List to Sale | Price per Sq Ft |
|---|---|---|---|---|
| 11/20/2025 11/20/25 | For Sale | $299,000 | -- | $205 / Sq Ft |
Purchase History
| Date | Type | Sale Price | Title Company |
|---|---|---|---|
| Warranty Deed | $322,000 | First American Title | |
| Warranty Deed | $255,000 | Guardian Title | |
| Warranty Deed | $115,000 | Guardian Title | |
| Warranty Deed | $134,000 | -- | |
| Warranty Deed | $92,500 | Colorado National Title |
Mortgage History
| Date | Status | Loan Amount | Loan Type |
|---|---|---|---|
| Open | $312,000 | New Conventional | |
| Previous Owner | $250,381 | FHA | |
| Previous Owner | $112,917 | FHA | |
| Previous Owner | $94,000 | No Value Available | |
| Previous Owner | $82,325 | No Value Available |
Source: REcolorado®
MLS Number: 8887024
APN: 49-341-03-096
- 8783 W Cornell Ave Unit 8
- 8783 W Cornell Ave Unit 2
- 8747 W Cornell Ave Unit 5
- 8598 W Dartmouth Place
- 8855 W Bear Creek Dr
- 3121 S Estes St
- 3147 S Estes St
- 8866 W Dartmouth Place
- 8960 W Dartmouth Place
- 8879 W Floyd Ave
- 9025 W Bear Creek Dr Unit 6
- 3415 S Ammons St Unit 24-2
- 8065 W Eastman Place Unit 6102
- 3335 S Ammons St Unit 103
- 2557 S Dover St Unit 85
- 8851 W Yale Ave
- 7801 W Duquesne Ave
- 3351 S Field St Unit 164
- 3351 S Field St Unit 99
- 3344 S Ammons St Unit 16-208
- 8153 W Eastman Place
- 8223 W Floyd Ave
- 3324 S Field St
- 8507 W Hampden Ave
- 3324 S Ammons St Unit 103
- 7520 W Amherst Ave
- 9353 W Girton Place
- 7309 W Hampden Ave
- 7846 W Mansfield Pkwy
- 9803 W Girton Dr
- 2751 S Reed St
- 10025 W Dartmouth Ave
- 7393 W Jefferson Ave
- 2711 S Pierce St
- 10228 W Dartmouth Ave
- 7929 W Mansfield Pkwy
- 2605 S Miller Dr
- 10351 W Girton Dr Unit 203
- 7410 W Warren Cir
- 10117 W Dartmouth Place
