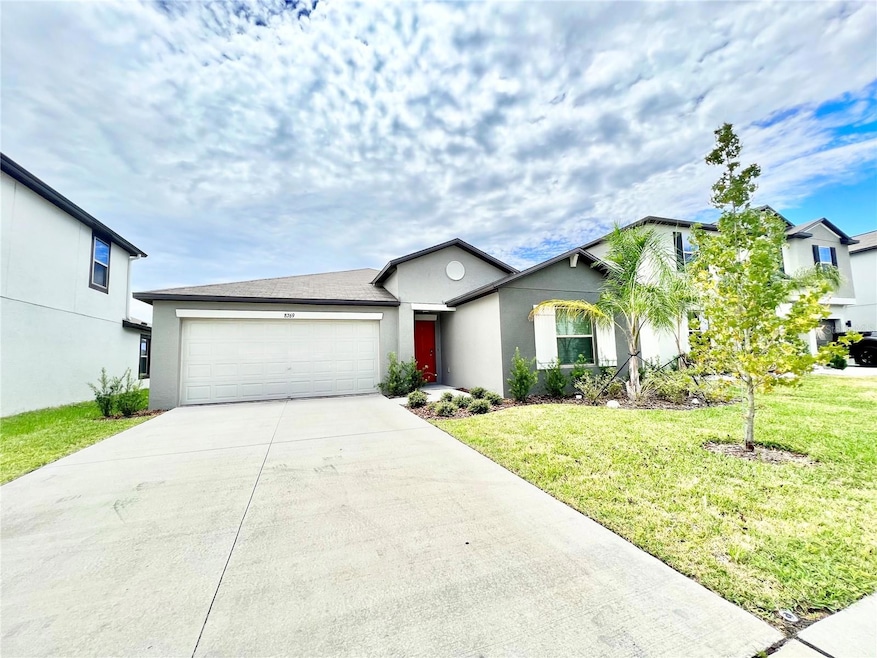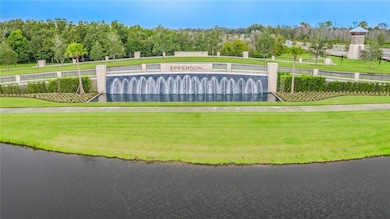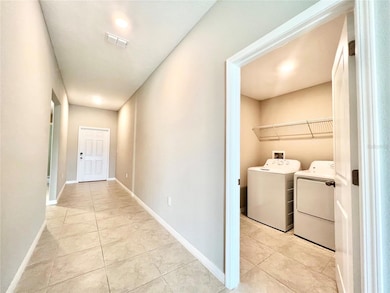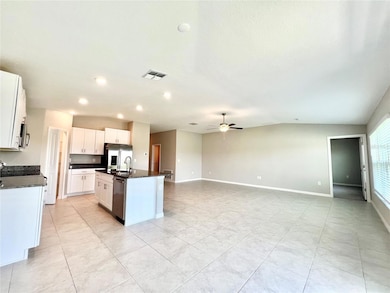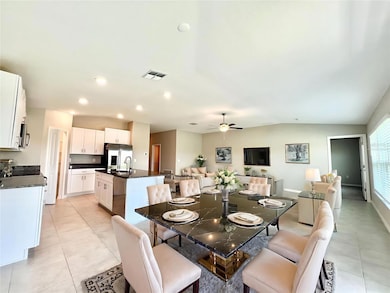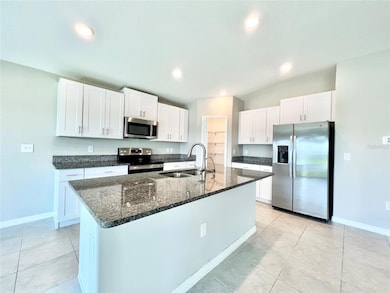8769 Parsons Hill Blvd Zephyrhills, FL 33545
Epperson NeighborhoodHighlights
- Pond View
- High Ceiling
- Family Room Off Kitchen
- Main Floor Primary Bedroom
- Community Pool
- 2 Car Attached Garage
About This Home
One or more photo(s) has been virtually staged. Welcome to 8769 Parsons Hill Blvd, Wesley Chapel, FL 33545! This nearly new, energy-efficient home offers the perfect blend of comfort and convenience, featuring 4 bedrooms, 2 full bathrooms, and a spacious 2-car garage in the sought-after 1st Crystal Metro Lagoon community. The open-concept floor plan includes a modern kitchen, dining, and living area—ideal for entertaining and everyday living. The primary suite is located on the main floor and features a large walk-in closet and private bath for added comfort. The home also comes equipped with stainless steel appliances, ceiling fans, and blinds, plus a fully fenced backyard for added privacy. Rent includes high-speed WiFi, access to the 7.5-acre Crystal Lagoon, playgrounds, parks, and a variety of resort-style community amenities. Conveniently located just minutes from I-75, shopping, and dining, this home combines modern living with resort-style charm. Come see this beautiful home today—schedule your private tour before it’s gone!
Listing Agent
LPT REALTY, LLC Brokerage Phone: 877-366-2213 License #3419790 Listed on: 09/16/2025

Home Details
Home Type
- Single Family
Est. Annual Taxes
- $8,184
Year Built
- Built in 2021
Lot Details
- 6,100 Sq Ft Lot
- Back Yard Fenced
Parking
- 2 Car Attached Garage
Interior Spaces
- 1,939 Sq Ft Home
- High Ceiling
- Ceiling Fan
- Blinds
- Sliding Doors
- Family Room Off Kitchen
- Pond Views
- Fire and Smoke Detector
Kitchen
- Eat-In Kitchen
- Dinette
- Range
- Microwave
- Dishwasher
- Disposal
Flooring
- Carpet
- Concrete
- Ceramic Tile
Bedrooms and Bathrooms
- 4 Bedrooms
- Primary Bedroom on Main
- Walk-In Closet
- 2 Full Bathrooms
Laundry
- Laundry Room
- Dryer
- Washer
Schools
- Watergrass Elementary School
- Thomas E Weightman Middle School
- Wesley Chapel High School
Utilities
- Central Heating and Cooling System
- Thermostat
Additional Features
- Reclaimed Water Irrigation System
- Exterior Lighting
Listing and Financial Details
- Residential Lease
- Security Deposit $2,595
- Property Available on 11/1/25
- Tenant pays for carpet cleaning fee, cleaning fee, re-key fee
- The owner pays for cable TV, internet
- 12-Month Minimum Lease Term
- $30 Application Fee
- 1 to 2-Year Minimum Lease Term
- Assessor Parcel Number 27-25-20-0070-00500-0430
Community Details
Overview
- Property has a Home Owners Association
- Breeze Home Association, Phone Number (813) 565-4663
- Built by Lennar
- Epperson North Subdivision
Amenities
- Restaurant
Recreation
- Community Playground
- Community Pool
- Park
- Dog Park
Pet Policy
- Pets Allowed
- Pet Deposit $350
- 2 Pets Allowed
Map
Source: Stellar MLS
MLS Number: TB8428490
APN: 27-25-20-0070-00500-0430
- 8749 Parsons Hill Blvd
- 31783 Sun Kettle Loop
- 8598 Parsons Hill Blvd
- 31775 Sun Kettle Loop
- 8918 Parsons Hill Blvd
- 31592 Barrel Wave Way
- 31440 Barrel Wave Way
- 31511 Ancient Sage Rd
- 31426 Paper Birch St
- 31420 Paper Birch St
- 31412 Paper Birch St
- 7973 Abby Brooks Cir
- 31404 Paper Birch St
- 31401 Paper Birch St
- 31396 Paper Birch St
- 31397 Paper Birch St
- 31385 Paper Birch St
- 8379 Ender Hills Dr
- 8936 Sanders Tree Loop
- 8235 Abby Brooks Cir
- 31375 Sun Kettle Loop
- 31363 Sun Kettle Loop
- 31875 Sun Kettle Loop
- 31807 Barrel Wave Way
- 31783 Sun Kettle Loop
- 8598 Parsons Hill Blvd
- 31742 Sun Kettle Loop
- 31398 Barrel Wave Way
- 31434 Paper Birch St
- 31336 Paper Birch St
- 8654 Bower Bass Cir
- 8833 Sanders Tree Loop
- 9036 Forge Breeze Loop
- 8237 Juning Cove
- 31864 Blue Passing Loop
- 8506 Lofty Timber Way
- 31945 Blue Passing Loop
- 31763 Blue Passing Loop
- 31967 Blue Passing Loop
- 31688 Blue Passing Loop
