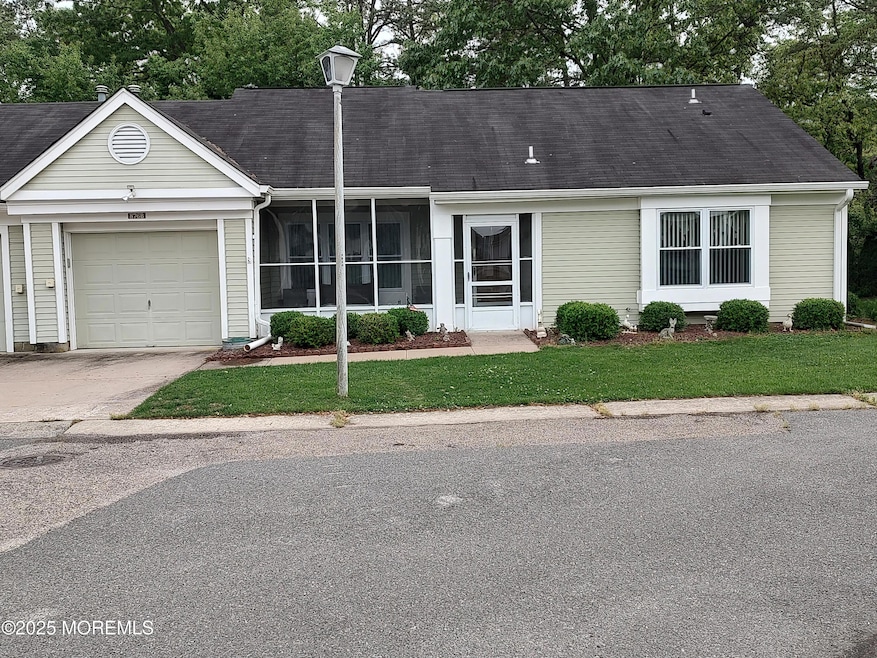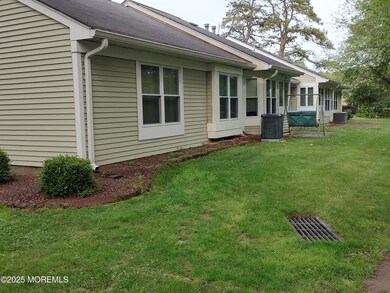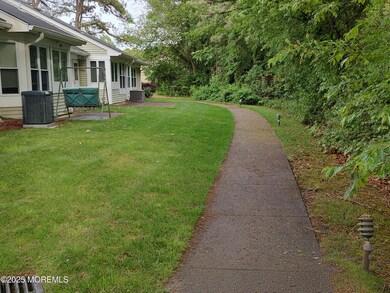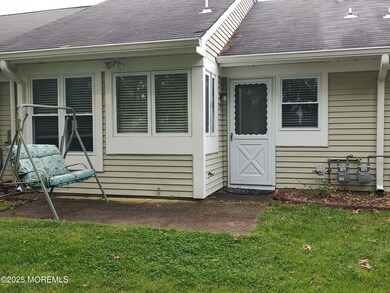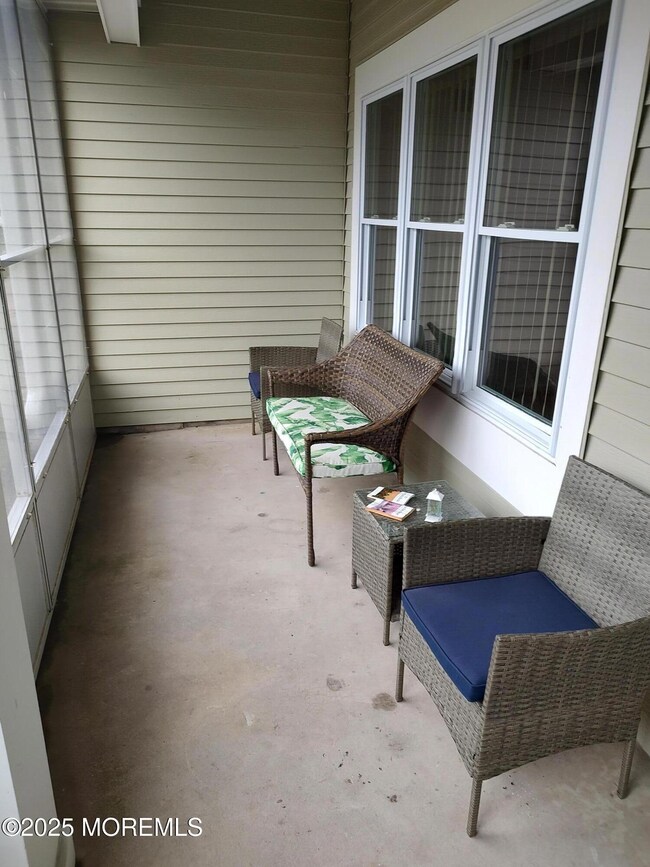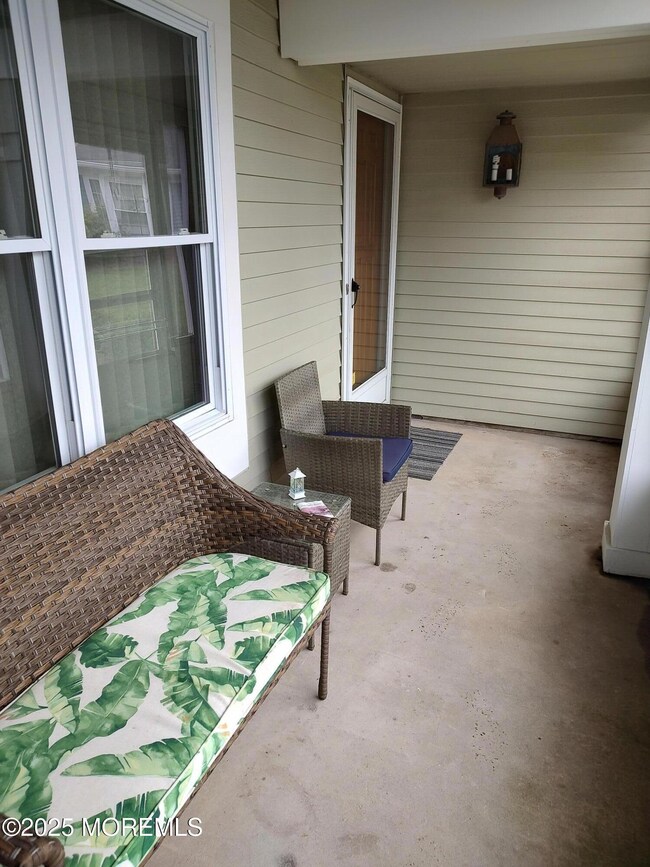
876B Winchester Ct Manchester, NJ 08759
Manchester Township NeighborhoodHighlights
- Fitness Center
- Senior Community
- Backs to Trees or Woods
- In Ground Pool
- Clubhouse
- End Unit
About This Home
As of July 2025Beautifully kept Roxy model ,with gas heat & Cooking Set on the end of a colder sac, Featuring an updated Eat in kitchen with stainless steel appliances , NEW HVAC SYSTEM (2024) Newer Windows,
Screened in front porch, Vaulted ceiling as you enter into the spacious L shaped living room dining room. A lovely Main Bedroom with double closets, attached Bath with walk in shower, inviting Guest Bedroom and Guest Bath, Laundry room with storage space that leads to a garage with storage above.
Last Agent to Sell the Property
Keller Williams Shore Properties License #2081021 Listed on: 05/17/2025

Property Details
Home Type
- Condominium
Est. Annual Taxes
- $3,557
Year Built
- Built in 1985
Lot Details
- End Unit
- Backs to Trees or Woods
HOA Fees
- $390 Monthly HOA Fees
Parking
- 1 Car Direct Access Garage
- Parking Storage or Cabinetry
- Garage Door Opener
- Driveway
Home Design
- Slab Foundation
- Shingle Roof
- Aluminum Siding
Interior Spaces
- 1,193 Sq Ft Home
- 1-Story Property
- Light Fixtures
- Blinds
- Screened Porch
- Pull Down Stairs to Attic
Kitchen
- Breakfast Area or Nook
- Self-Cleaning Oven
- Gas Cooktop
- Stove
- Microwave
- Dishwasher
Flooring
- Wall to Wall Carpet
- Linoleum
- Ceramic Tile
Bedrooms and Bathrooms
- 2 Bedrooms
- 2 Full Bathrooms
Laundry
- Dryer
- Washer
Pool
- In Ground Pool
Schools
- Manchester Twp Middle School
- Manchester Twnshp High School
Utilities
- Forced Air Heating and Cooling System
- Heating System Uses Natural Gas
- Natural Gas Water Heater
Listing and Financial Details
- Exclusions: Personal Belongings
- Assessor Parcel Number 19-00038-68-00876-02
Community Details
Overview
- Senior Community
- Front Yard Maintenance
- Association fees include trash, common area, exterior maint, lawn maintenance, pool, snow removal
- Leisure Vlg W Subdivision, Roxy Floorplan
- On-Site Maintenance
Amenities
- Common Area
- Clubhouse
Recreation
- Fitness Center
- Community Pool
- Snow Removal
Pet Policy
- Dogs and Cats Allowed
Security
- Security Guard
Ownership History
Purchase Details
Home Financials for this Owner
Home Financials are based on the most recent Mortgage that was taken out on this home.Purchase Details
Similar Homes in the area
Home Values in the Area
Average Home Value in this Area
Purchase History
| Date | Type | Sale Price | Title Company |
|---|---|---|---|
| Deed | $256,000 | Group 21 Title | |
| Deed | $108,200 | -- |
Mortgage History
| Date | Status | Loan Amount | Loan Type |
|---|---|---|---|
| Previous Owner | $41,825 | Stand Alone First | |
| Previous Owner | $16,000 | Stand Alone First |
Property History
| Date | Event | Price | Change | Sq Ft Price |
|---|---|---|---|---|
| 07/10/2025 07/10/25 | Sold | $259,900 | -3.7% | $218 / Sq Ft |
| 06/03/2025 06/03/25 | Pending | -- | -- | -- |
| 05/17/2025 05/17/25 | For Sale | $269,900 | +5.4% | $226 / Sq Ft |
| 06/20/2023 06/20/23 | Sold | $256,000 | +2.8% | $215 / Sq Ft |
| 05/11/2023 05/11/23 | Pending | -- | -- | -- |
| 05/05/2023 05/05/23 | For Sale | $249,000 | -- | $209 / Sq Ft |
Tax History Compared to Growth
Tax History
| Year | Tax Paid | Tax Assessment Tax Assessment Total Assessment is a certain percentage of the fair market value that is determined by local assessors to be the total taxable value of land and additions on the property. | Land | Improvement |
|---|---|---|---|---|
| 2024 | $3,126 | $144,900 | $42,000 | $102,900 |
| 2023 | $2,680 | $132,300 | $42,000 | $90,300 |
| 2022 | $2,617 | $132,300 | $42,000 | $90,300 |
| 2021 | $2,617 | $132,300 | $42,000 | $90,300 |
| 2020 | $2,792 | $132,300 | $42,000 | $90,300 |
| 2019 | $2,637 | $102,800 | $20,000 | $82,800 |
| 2018 | $2,627 | $102,800 | $20,000 | $82,800 |
| 2017 | $2,637 | $102,800 | $20,000 | $82,800 |
| 2016 | $2,355 | $102,800 | $20,000 | $82,800 |
| 2015 | $2,307 | $102,800 | $20,000 | $82,800 |
| 2014 | $2,254 | $102,800 | $20,000 | $82,800 |
Agents Affiliated with this Home
-
Steven Miraglia
S
Seller's Agent in 2025
Steven Miraglia
Keller Williams Shore Properties
(718) 608-4835
24 in this area
27 Total Sales
-
Denise Cali
D
Buyer's Agent in 2025
Denise Cali
NextHome Realty Premier Properties
(732) 962-0149
10 in this area
27 Total Sales
-
Nicholas Torsiello
N
Seller's Agent in 2023
Nicholas Torsiello
Berkshire Hathaway HomeServices Fox & Roach - Ocean
(732) 618-3612
5 in this area
50 Total Sales
Map
Source: MOREMLS (Monmouth Ocean Regional REALTORS®)
MLS Number: 22514547
APN: 19-00038-68-00876-02
- 882 Liverpool Cir Unit A
- 853 Winchester Ct Unit A
- 869A Liverpool Cir
- 914A Liverpool Cir
- 846 Winchester Ct Unit A
- 918B Liverpool Cir
- 44 2nd St
- 950B Liverpool Cir Unit B
- 829A Westminster Ct
- 1 Overlook Ct
- 799B Westminster Ct Unit B
- 761B Liverpool Cir
- 749A Liverpool Cir Unit 749A
- 805 Westminster Ct Unit A
- 1048 Buckingham Dr Unit B
- 375 Tenth Ave
- 1109B Buckingham Dr
- 1101B Thornbury Ln
- 727A Wooton Ct
- 715A Wooton Ct
