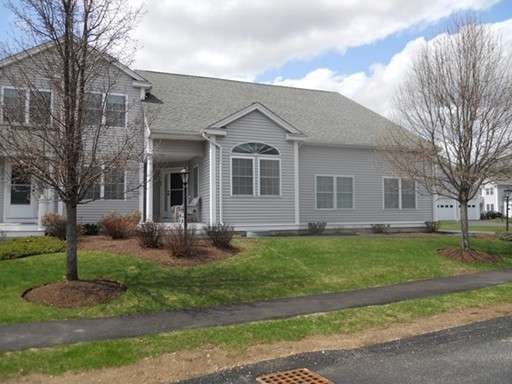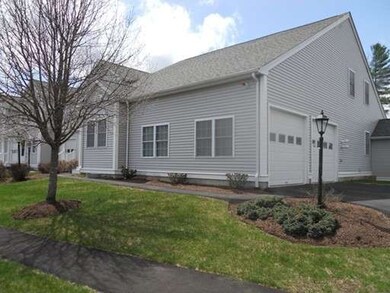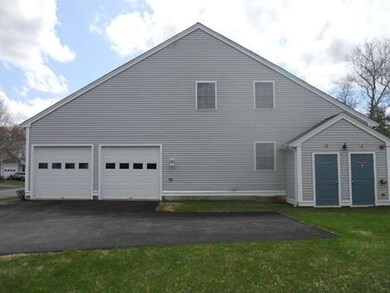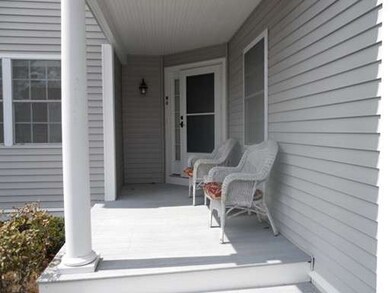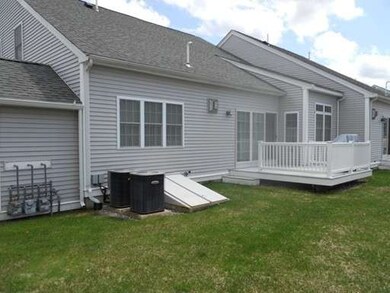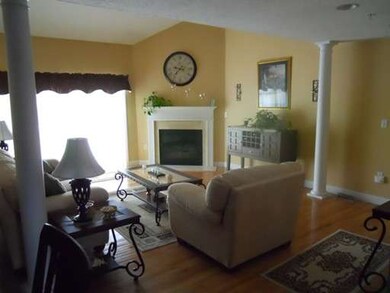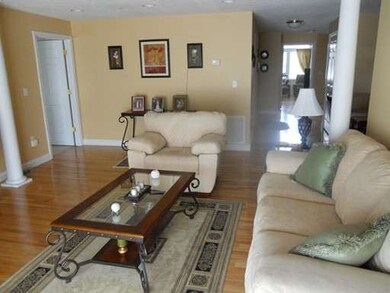
877 Auburnville Way Unit M6 Whitman, MA 02382
About This Home
As of May 2018Adult 55+ community. Beautiful end unit with two car garage. Master bedroom with full bath on first level. Fireplace in living room. Sliders to deck. Separate den/office. Laundry in first floor half bath. Hardwood floors on first level. Granite countertops. Two separate heating and cooling systems. Second level is a loft with family room, bedroom and full bath. Expandable full basement. Huge very active clubhouse with full kitchen, fireplace, pool tables, TV, library and exercise room. Putting green. Very easy and a pleasure to show.
Property Details
Home Type
Condominium
Est. Annual Taxes
$6,839
Year Built
2010
Lot Details
0
Listing Details
- Unit Level: 1
- Unit Placement: Street
- Other Agent: 1.00
- Special Features: None
- Property Sub Type: Condos
- Year Built: 2010
Interior Features
- Appliances: Range, Dishwasher, Disposal, Microwave
- Fireplaces: 1
- Has Basement: Yes
- Fireplaces: 1
- Primary Bathroom: Yes
- Number of Rooms: 6
- Electric: 200 Amps
- Energy: Insulated Windows, Insulated Doors
- Flooring: Tile, Wall to Wall Carpet, Hardwood
- Insulation: Full, Fiberglass
- Interior Amenities: Central Vacuum
- Bedroom 2: Second Floor
- Kitchen: First Floor
- Living Room: First Floor
- Master Bedroom: First Floor
- Dining Room: First Floor
Exterior Features
- Roof: Asphalt/Fiberglass Shingles
- Construction: Frame
- Exterior: Vinyl
- Exterior Unit Features: Porch, Deck - Composite, Screens, Gutters, Professional Landscaping, Sprinkler System
Garage/Parking
- Garage Parking: Attached, Garage Door Opener, Side Entry
- Garage Spaces: 2
- Parking: Off-Street, Paved Driveway
- Parking Spaces: 4
Utilities
- Cooling: Central Air
- Heating: Forced Air, Gas
- Heat Zones: 2
- Hot Water: Natural Gas, Tank
- Utility Connections: for Electric Range, for Electric Dryer, Washer Hookup
Condo/Co-op/Association
- Association Fee Includes: Road Maintenance, Landscaping, Snow Removal, Putting Green, Exercise Room, Clubroom, Walking/Jogging Trails, Refuse Removal, Reserve Funds, Master Insurance
- Association Pool: No
- Management: Owner Association
- Pets Allowed: Yes w/ Restrictions
- No Units: 92
- Unit Building: M-6
Ownership History
Purchase Details
Home Financials for this Owner
Home Financials are based on the most recent Mortgage that was taken out on this home.Purchase Details
Home Financials for this Owner
Home Financials are based on the most recent Mortgage that was taken out on this home.Purchase Details
Purchase Details
Home Financials for this Owner
Home Financials are based on the most recent Mortgage that was taken out on this home.Purchase Details
Home Financials for this Owner
Home Financials are based on the most recent Mortgage that was taken out on this home.Similar Homes in the area
Home Values in the Area
Average Home Value in this Area
Purchase History
| Date | Type | Sale Price | Title Company |
|---|---|---|---|
| Deed | $420,000 | -- | |
| Not Resolvable | $354,000 | -- | |
| Quit Claim Deed | -- | -- | |
| Deed | -- | -- | |
| Deed | $350,000 | -- |
Mortgage History
| Date | Status | Loan Amount | Loan Type |
|---|---|---|---|
| Previous Owner | $224,000 | New Conventional | |
| Previous Owner | $250,000 | Purchase Money Mortgage |
Property History
| Date | Event | Price | Change | Sq Ft Price |
|---|---|---|---|---|
| 05/31/2018 05/31/18 | Sold | $420,000 | 0.0% | $184 / Sq Ft |
| 03/20/2018 03/20/18 | Pending | -- | -- | -- |
| 03/12/2018 03/12/18 | For Sale | $419,900 | +18.6% | $184 / Sq Ft |
| 06/23/2015 06/23/15 | Sold | $354,000 | 0.0% | $155 / Sq Ft |
| 06/12/2015 06/12/15 | Pending | -- | -- | -- |
| 05/18/2015 05/18/15 | Off Market | $354,000 | -- | -- |
| 04/21/2015 04/21/15 | Price Changed | $359,900 | +38.5% | $158 / Sq Ft |
| 04/20/2015 04/20/15 | For Sale | $259,900 | -- | $114 / Sq Ft |
Tax History Compared to Growth
Tax History
| Year | Tax Paid | Tax Assessment Tax Assessment Total Assessment is a certain percentage of the fair market value that is determined by local assessors to be the total taxable value of land and additions on the property. | Land | Improvement |
|---|---|---|---|---|
| 2025 | $6,839 | $521,300 | $0 | $521,300 |
| 2024 | $5,855 | $459,600 | $0 | $459,600 |
| 2023 | $5,933 | $437,200 | $0 | $437,200 |
| 2022 | $5,763 | $395,800 | $0 | $395,800 |
| 2021 | $5,802 | $374,300 | $0 | $374,300 |
| 2020 | $5,619 | $354,500 | $0 | $354,500 |
| 2019 | $5,452 | $354,500 | $0 | $354,500 |
| 2018 | $5,487 | $342,700 | $0 | $342,700 |
| 2017 | $4,924 | $326,500 | $0 | $326,500 |
| 2016 | $4,998 | $320,600 | $0 | $320,600 |
| 2015 | $4,607 | $295,100 | $0 | $295,100 |
Agents Affiliated with this Home
-
Ronald McGann
R
Seller's Agent in 2018
Ronald McGann
Ron McGann, Inc.
(781) 789-1717
2 in this area
5 Total Sales
-
Rossana Gonser

Buyer's Agent in 2018
Rossana Gonser
RE/MAX
(800) 336-4634
80 Total Sales
-
Erica Rossman

Buyer's Agent in 2015
Erica Rossman
Coldwell Banker Realty - Sharon
(781) 718-1005
32 Total Sales
Map
Source: MLS Property Information Network (MLS PIN)
MLS Number: 71821030
APN: WHIT-000023D-000008-000350-M000000-6
- 877 Auburnville Way Unit O6
- 519 Hogg Memorial Dr
- 45 Kenwood Dr
- 728 Auburn St Unit B1
- 728 Auburn St Unit H2
- 728 Auburn St Unit E4
- 728 Auburn St Unit F8
- 92 Hilltop Rd
- 26 Alger St
- 11 Glenwood St
- 24 Churchill Ave
- 5 Meier Farm
- 110 Portland St
- 70 Hancock St
- 15 Forest St
- 848 N Bedford St Phase III
- 848 N Bedford St
- 950 Bedford St
- 49 East Ave
- 150 Harvard St
