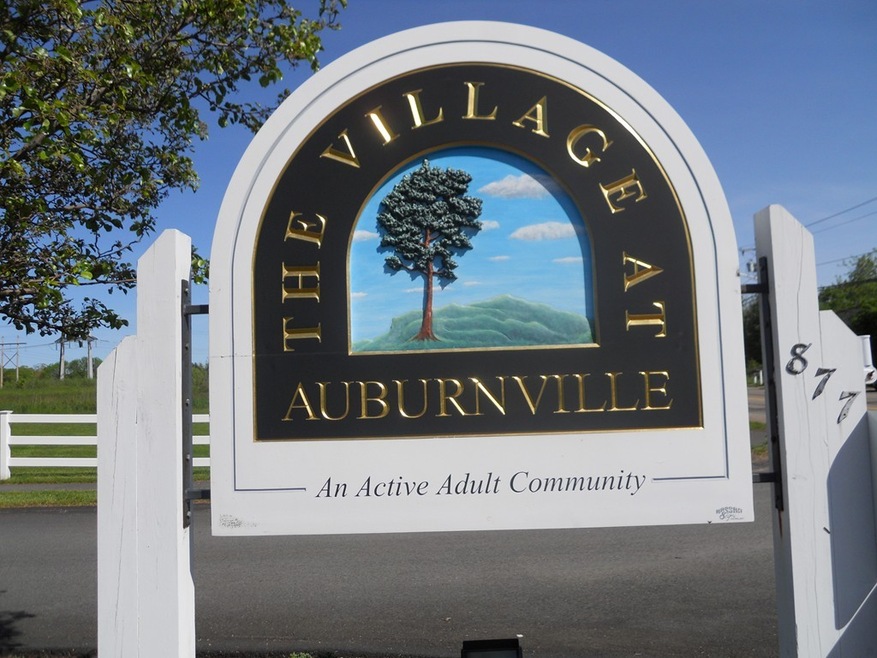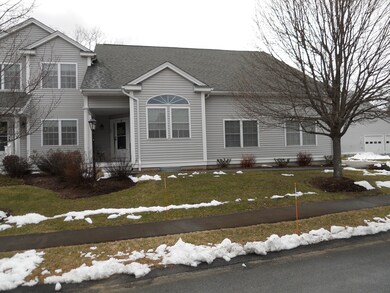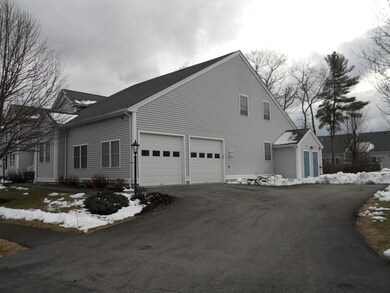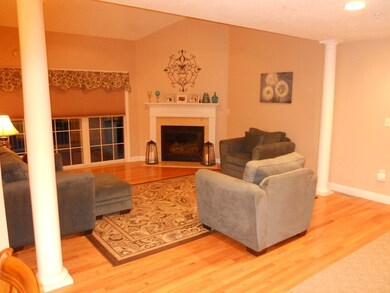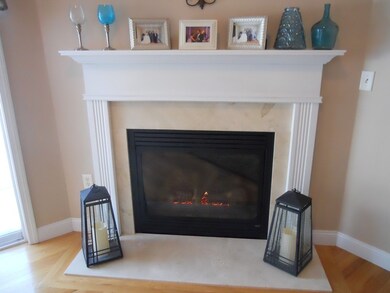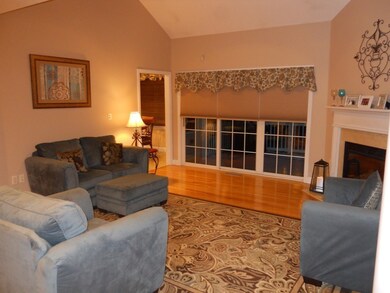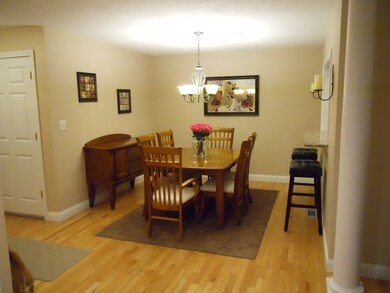
877 Auburnville Way Unit M6 Whitman, MA 02382
Highlights
- Wood Flooring
- Two Cooling Systems Mounted To A Wall/Window
- Forced Air Heating and Cooling System
- Whole House Vacuum System
- Security Service
- Central Vacuum
About This Home
As of May 2018"The Village at Auburnville." A 55+ Adult Community. A quiet and lovely tree lined street with plenty of open space and walking trail. This sought after end unit offers side entry two car garage and full basement. Large entry foyer to den/office. Half bath with laundry. Living room has cathedral ceiling, columns, gas fireplace and sliders to deck. Working kitchen with breakfast area. Master bedroom with cathedral ceiling, full bath and walk-in closet on first floor. Second floor has huge family room overlooking the living room below, second bedroom and full bath. Very active and impressive clubhouse features a fireplace, gym and full kitchen. Commuter rail and medical facilities nearby.
Townhouse Details
Home Type
- Townhome
Est. Annual Taxes
- $6,839
Year Built
- Built in 2010
HOA Fees
- $409 per month
Parking
- 2 Car Garage
Kitchen
- Range<<rangeHoodToken>>
- <<microwave>>
- Dishwasher
- Disposal
Flooring
- Wood
- Wall to Wall Carpet
- Tile
Utilities
- Two Cooling Systems Mounted To A Wall/Window
- Forced Air Heating and Cooling System
- Heating System Uses Gas
- Individual Controls for Heating
- Water Holding Tank
- Natural Gas Water Heater
- Cable TV Available
Additional Features
- Central Vacuum
- Whole House Vacuum System
- Year Round Access
- Basement
Listing and Financial Details
- Assessor Parcel Number M:023D B:0008 L:350-M-6
Community Details
Pet Policy
- Call for details about the types of pets allowed
Security
- Security Service
Ownership History
Purchase Details
Home Financials for this Owner
Home Financials are based on the most recent Mortgage that was taken out on this home.Purchase Details
Home Financials for this Owner
Home Financials are based on the most recent Mortgage that was taken out on this home.Purchase Details
Purchase Details
Home Financials for this Owner
Home Financials are based on the most recent Mortgage that was taken out on this home.Purchase Details
Home Financials for this Owner
Home Financials are based on the most recent Mortgage that was taken out on this home.Similar Homes in Whitman, MA
Home Values in the Area
Average Home Value in this Area
Purchase History
| Date | Type | Sale Price | Title Company |
|---|---|---|---|
| Deed | $420,000 | -- | |
| Not Resolvable | $354,000 | -- | |
| Quit Claim Deed | -- | -- | |
| Deed | -- | -- | |
| Deed | $350,000 | -- |
Mortgage History
| Date | Status | Loan Amount | Loan Type |
|---|---|---|---|
| Previous Owner | $224,000 | New Conventional | |
| Previous Owner | $250,000 | Purchase Money Mortgage |
Property History
| Date | Event | Price | Change | Sq Ft Price |
|---|---|---|---|---|
| 05/31/2018 05/31/18 | Sold | $420,000 | 0.0% | $184 / Sq Ft |
| 03/20/2018 03/20/18 | Pending | -- | -- | -- |
| 03/12/2018 03/12/18 | For Sale | $419,900 | +18.6% | $184 / Sq Ft |
| 06/23/2015 06/23/15 | Sold | $354,000 | 0.0% | $155 / Sq Ft |
| 06/12/2015 06/12/15 | Pending | -- | -- | -- |
| 05/18/2015 05/18/15 | Off Market | $354,000 | -- | -- |
| 04/21/2015 04/21/15 | Price Changed | $359,900 | +38.5% | $158 / Sq Ft |
| 04/20/2015 04/20/15 | For Sale | $259,900 | -- | $114 / Sq Ft |
Tax History Compared to Growth
Tax History
| Year | Tax Paid | Tax Assessment Tax Assessment Total Assessment is a certain percentage of the fair market value that is determined by local assessors to be the total taxable value of land and additions on the property. | Land | Improvement |
|---|---|---|---|---|
| 2025 | $6,839 | $521,300 | $0 | $521,300 |
| 2024 | $5,855 | $459,600 | $0 | $459,600 |
| 2023 | $5,933 | $437,200 | $0 | $437,200 |
| 2022 | $5,763 | $395,800 | $0 | $395,800 |
| 2021 | $5,802 | $374,300 | $0 | $374,300 |
| 2020 | $5,619 | $354,500 | $0 | $354,500 |
| 2019 | $5,452 | $354,500 | $0 | $354,500 |
| 2018 | $5,487 | $342,700 | $0 | $342,700 |
| 2017 | $4,924 | $326,500 | $0 | $326,500 |
| 2016 | $4,998 | $320,600 | $0 | $320,600 |
| 2015 | $4,607 | $295,100 | $0 | $295,100 |
Agents Affiliated with this Home
-
Ronald McGann
R
Seller's Agent in 2018
Ronald McGann
Ron McGann, Inc.
(781) 789-1717
2 in this area
5 Total Sales
-
Rossana Gonser

Buyer's Agent in 2018
Rossana Gonser
RE/MAX
(800) 336-4634
80 Total Sales
-
Erica Rossman

Buyer's Agent in 2015
Erica Rossman
Coldwell Banker Realty - Sharon
(781) 718-1005
32 Total Sales
Map
Source: MLS Property Information Network (MLS PIN)
MLS Number: 72292561
APN: WHIT-000023D-000008-000350-M000000-6
- 877 Auburnville Way Unit O6
- 519 Hogg Memorial Dr
- 45 Kenwood Dr
- 728 Auburn St Unit B1
- 728 Auburn St Unit H2
- 728 Auburn St Unit E4
- 728 Auburn St Unit F8
- 92 Hilltop Rd
- 26 Alger St
- 11 Glenwood St
- 24 Churchill Ave
- 5 Meier Farm
- 110 Portland St
- 70 Hancock St
- 15 Forest St
- 848 N Bedford St Phase III
- 848 N Bedford St
- 950 Bedford St
- 49 East Ave
- 150 Harvard St
