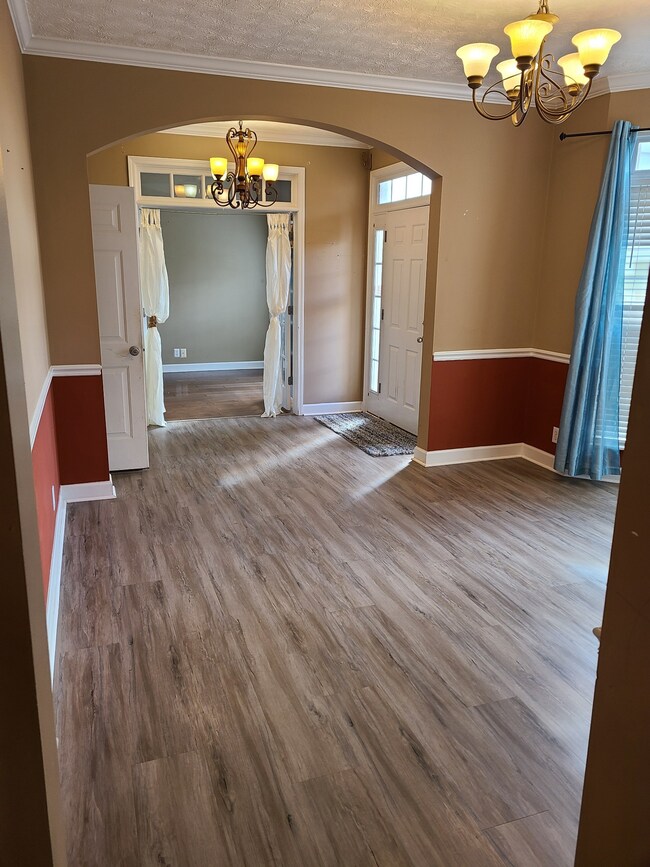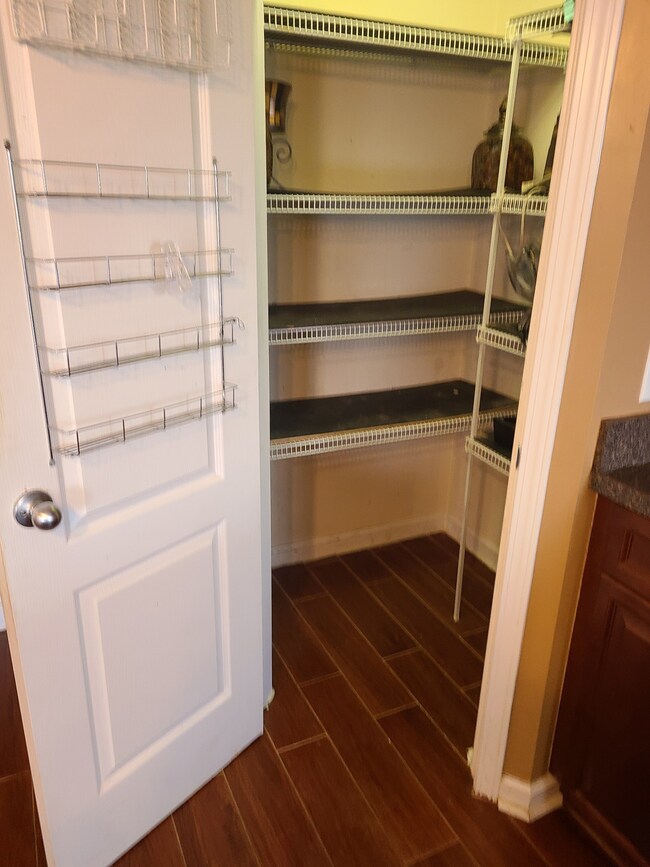
877 Loretta Dr Goodlettsville, TN 37072
Goodlettsville NeighborhoodHighlights
- Deck
- Traditional Architecture
- 1 Fireplace
- Madison Creek Elementary School Rated A
- Wood Flooring
- Separate Formal Living Room
About This Home
As of May 2021Being SOLD AS IS..Lots of potential...4 BR..Huge... Mst Suite..Full Finished Bsmt with Wine Cooler..Full Shower in Bst..Lots of storage...Professionally Measured...Hobby Rm Can be used as Office or 5th Bedroom Buyers & Buyers Agent to Verify All Info
Last Agent to Sell the Property
The Designated Agency, Inc. License # 321163 Listed on: 02/04/2021
Home Details
Home Type
- Single Family
Est. Annual Taxes
- $2,765
Year Built
- Built in 2005
Lot Details
- 0.29 Acre Lot
- Back Yard Fenced
HOA Fees
- $13 Monthly HOA Fees
Parking
- 2 Car Attached Garage
Home Design
- Traditional Architecture
- Brick Exterior Construction
- Vinyl Siding
Interior Spaces
- Property has 3 Levels
- 1 Fireplace
- Separate Formal Living Room
- Finished Basement
Flooring
- Wood
- Laminate
- Tile
Bedrooms and Bathrooms
- 4 Bedrooms | 1 Main Level Bedroom
- 4 Full Bathrooms
Outdoor Features
- Deck
- Porch
Schools
- Madison Creek Elementary School
- Hunter Middle School
- Beech Sr High School
Utilities
- Cooling Available
- Central Heating
Community Details
- Braxton Park Sec 7 Subdivision
Listing and Financial Details
- Assessor Parcel Number 083140P F 03500 00006140P
Ownership History
Purchase Details
Home Financials for this Owner
Home Financials are based on the most recent Mortgage that was taken out on this home.Purchase Details
Home Financials for this Owner
Home Financials are based on the most recent Mortgage that was taken out on this home.Purchase Details
Purchase Details
Home Financials for this Owner
Home Financials are based on the most recent Mortgage that was taken out on this home.Purchase Details
Home Financials for this Owner
Home Financials are based on the most recent Mortgage that was taken out on this home.Purchase Details
Similar Homes in Goodlettsville, TN
Home Values in the Area
Average Home Value in this Area
Purchase History
| Date | Type | Sale Price | Title Company |
|---|---|---|---|
| Warranty Deed | $574,000 | None Available | |
| Warranty Deed | $384,900 | Concord Title | |
| Warranty Deed | $375,000 | Concord Title | |
| Interfamily Deed Transfer | -- | Property Title Services Llc | |
| Interfamily Deed Transfer | -- | Trustland Title & Escrow Llc | |
| Warranty Deed | $247,165 | Cumberland Title | |
| Quit Claim Deed | $575,000 | First Title & Escrow Co Inc |
Mortgage History
| Date | Status | Loan Amount | Loan Type |
|---|---|---|---|
| Open | $25,000 | Credit Line Revolving | |
| Open | $324,000 | New Conventional | |
| Previous Owner | $385,900 | Construction | |
| Previous Owner | $167,200 | New Conventional | |
| Previous Owner | $175,250 | New Conventional | |
| Previous Owner | $197,732 | Fannie Mae Freddie Mac | |
| Closed | $24,716 | No Value Available |
Property History
| Date | Event | Price | Change | Sq Ft Price |
|---|---|---|---|---|
| 05/22/2025 05/22/25 | Price Changed | $689,900 | -1.4% | $159 / Sq Ft |
| 04/09/2025 04/09/25 | For Sale | $699,900 | +21.9% | $162 / Sq Ft |
| 05/17/2021 05/17/21 | Sold | $574,000 | +1.8% | $133 / Sq Ft |
| 04/20/2021 04/20/21 | Pending | -- | -- | -- |
| 04/18/2021 04/18/21 | For Sale | $564,000 | 0.0% | $130 / Sq Ft |
| 04/12/2021 04/12/21 | Pending | -- | -- | -- |
| 04/10/2021 04/10/21 | For Sale | $564,000 | +50.4% | $130 / Sq Ft |
| 02/23/2021 02/23/21 | Sold | $375,000 | -11.8% | $87 / Sq Ft |
| 02/08/2021 02/08/21 | Pending | -- | -- | -- |
| 02/04/2021 02/04/21 | For Sale | $425,000 | -- | $98 / Sq Ft |
Tax History Compared to Growth
Tax History
| Year | Tax Paid | Tax Assessment Tax Assessment Total Assessment is a certain percentage of the fair market value that is determined by local assessors to be the total taxable value of land and additions on the property. | Land | Improvement |
|---|---|---|---|---|
| 2024 | $2,098 | $147,675 | $25,000 | $122,675 |
| 2023 | $2,771 | $90,600 | $16,875 | $73,725 |
| 2022 | $2,780 | $90,600 | $16,875 | $73,725 |
| 2021 | $2,780 | $90,600 | $16,875 | $73,725 |
| 2020 | $2,765 | $90,600 | $16,875 | $73,725 |
| 2019 | $2,765 | $0 | $0 | $0 |
| 2018 | $2,276 | $0 | $0 | $0 |
| 2017 | $2,276 | $0 | $0 | $0 |
| 2016 | $2,335 | $0 | $0 | $0 |
| 2015 | -- | $0 | $0 | $0 |
| 2014 | -- | $0 | $0 | $0 |
Agents Affiliated with this Home
-
Tiffany Robertson

Seller's Agent in 2021
Tiffany Robertson
Tyler York Real Estate Brokers, LLC
(615) 491-7190
1 in this area
11 Total Sales
-
Michelle Turner

Seller's Agent in 2021
Michelle Turner
The Designated Agency, Inc.
(615) 330-4155
1 in this area
9 Total Sales
-
Andra Brewer

Buyer's Agent in 2021
Andra Brewer
Benchmark Realty, LLC
(615) 585-2638
1 in this area
129 Total Sales
-
Tiffany Smith

Buyer's Agent in 2021
Tiffany Smith
The Sapphire Group Real Estate
(615) 293-2924
1 in this area
28 Total Sales
Map
Source: Realtracs
MLS Number: 2226073
APN: 140P-F-035.00
- 101 Christina Ct
- 118 Marshall Greene Cir
- 102 Braxton Park Ct
- 708 Rachel Dr
- 607 Clifton Dr
- 816 Loretta Dr
- 1014 Creekside Dr
- 1002 Emily Dr
- 1005 Emily Dr
- 603 E Angela Cir
- 106 Mason Cir
- 1071 Louisville Hwy
- 7723 Old Springfield Pike
- 418 Mason Ln
- 1088 Louisville Hwy Unit 1088
- 108 Echo Ln
- 311 Isaac Dr
- 0 Isaac Dr
- 208 Lucien Dr
- 1006 Chisolm Trail






