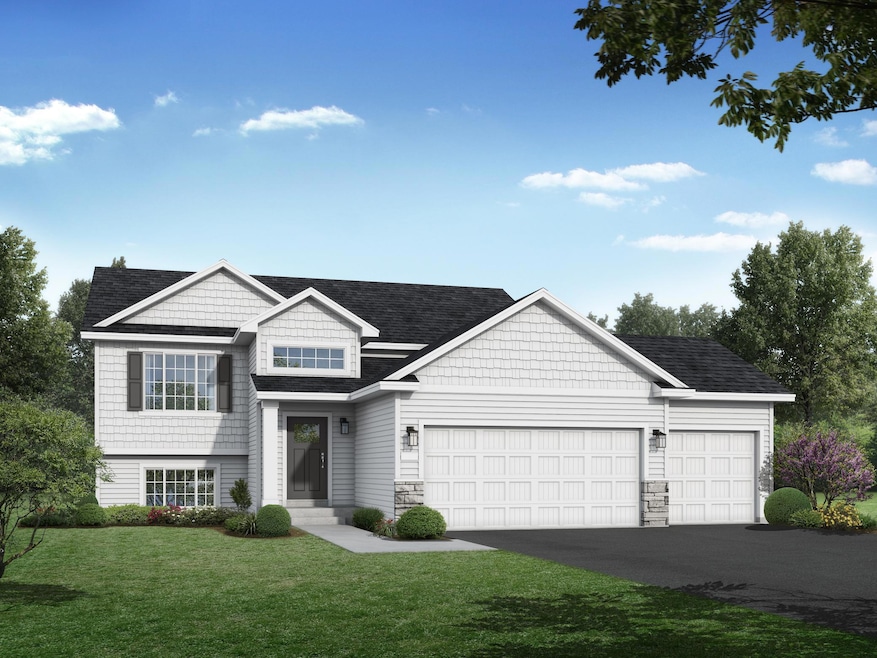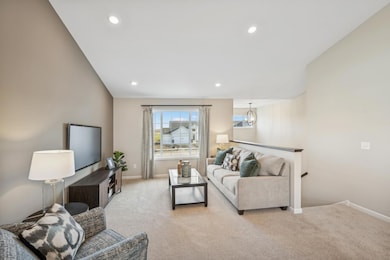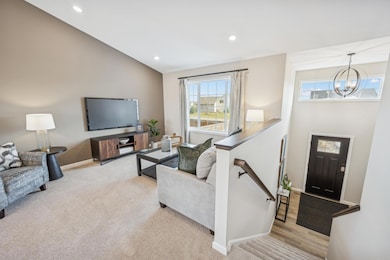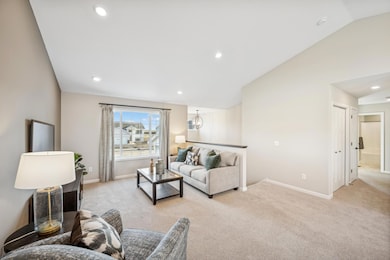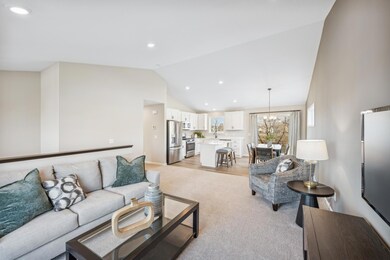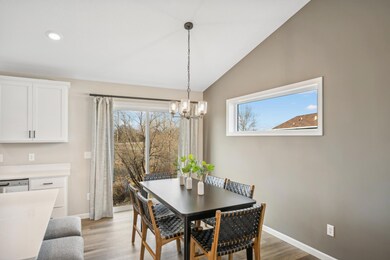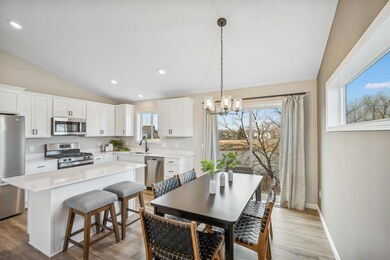877 Yellowcrest St SW Delano, MN 55328
Estimated payment $2,334/month
Highlights
- New Construction
- Vaulted Ceiling
- No HOA
- Delano Elementary School Rated A
- Corner Lot
- Game Room
About This Home
See Sales Consultant about special lender incentives! UNDER CONSTRUCTION! JP Brooks presents the Washington Split Entry floor plan with a finished LL,, lookout lot in our Greywood Community in Delano.. Desirable Greywood community in Delano! Conveniently located near HWY 12, & the DTWN area of Delano. National award winning school district, access to many beautiful parks/dog park/trails/city events! Come see for yourself & discover why Delano is a great place to live/work/play! UPGD kitchen includes SS appliances/painted cabinets/crown molding/hardware & quartz countertops throughout. The PB features a vaulted ceiling w/ ceiling fan. The LL is FNSD to add a FR, 4th/5th bed & 3/4 bath, to add an extra 841 sq ft! On site, trim for better finish. Finishes may differ from pictures posted. Pictures, photographs, colors, features, & sizes are for illustration purposes only & may vary from the home that is built. Pictures taken from a former model. Finishes may differ. Come see for yourself & discover why Delano is a great place to live, work & play! UNDER CONSTRUCTION!
Open House Schedule
-
Friday, November 21, 202512:00 to 5:00 pm11/21/2025 12:00:00 PM +00:0011/21/2025 5:00:00 PM +00:00Add to Calendar
-
Saturday, November 22, 202511:00 am to 4:00 pm11/22/2025 11:00:00 AM +00:0011/22/2025 4:00:00 PM +00:00Add to Calendar
Home Details
Home Type
- Single Family
Est. Annual Taxes
- $175
Year Built
- Built in 2025 | New Construction
Lot Details
- 0.31 Acre Lot
- Corner Lot
- Irregular Lot
- Few Trees
Parking
- 3 Car Attached Garage
- Garage Door Opener
Home Design
- Bi-Level Home
- Vinyl Siding
Interior Spaces
- Vaulted Ceiling
- Entrance Foyer
- Family Room
- Living Room
- Dining Room
- Game Room
- Washer and Dryer Hookup
Kitchen
- Walk-In Pantry
- Range
- Microwave
- Dishwasher
- Stainless Steel Appliances
- The kitchen features windows
Bedrooms and Bathrooms
- 5 Bedrooms
- Walk-In Closet
Finished Basement
- Sump Pump
- Drain
- Basement Storage
- Natural lighting in basement
Utilities
- Forced Air Heating and Cooling System
- 200+ Amp Service
- Electric Water Heater
Additional Features
- Air Exchanger
- Porch
- Sod Farm
Community Details
- No Home Owners Association
- Built by JP BROOKS INC
- Greywood Community
Listing and Financial Details
- Assessor Parcel Number 107149008100
Map
Home Values in the Area
Average Home Value in this Area
Tax History
| Year | Tax Paid | Tax Assessment Tax Assessment Total Assessment is a certain percentage of the fair market value that is determined by local assessors to be the total taxable value of land and additions on the property. | Land | Improvement |
|---|---|---|---|---|
| 2025 | $1,134 | $73,000 | $73,000 | $0 |
| 2024 | $252 | $77,000 | $77,000 | $0 |
| 2023 | $124 | $77,000 | $77,000 | $0 |
Property History
| Date | Event | Price | List to Sale | Price per Sq Ft |
|---|---|---|---|---|
| 11/19/2025 11/19/25 | For Sale | $439,900 | -- | $194 / Sq Ft |
Source: NorthstarMLS
MLS Number: 6819873
APN: 107-149-008100
- 924 Yellowcrest St SW
- 736 Blackbird Cir
- 747 Blackbird Cir
- 761 Yellowcrest St SW
- 900 Greywood Blvd SW
- 711 Rosebud Ln
- 775 Rosebud Ln
- 736 Yellowcrest St SW
- 869 Greywood Blvd SW
- The Somerset Plan at Greywood
- The Crestview Plan at Greywood
- The Augusta Villa Plan at Greywood
- The Sedona Plan at Greywood
- The Washington Plan at Greywood
- The Waterford Plan at Greywood
- The Lakewood Plan at Greywood
- The Augusta Plan at Greywood
- The Highland Plan at Greywood
- The Creekside Plan at Greywood
- The Oak Ridge Plan at Greywood
- 405-407 River St S
- 35 Granite Ln
- 604 White St SW Unit 42
- 604 White St SW Unit 6
- 5910 Tower St
- 524 Emerson Ave N
- 515 1st St N
- 5285 Manchester Dr Unit 304
- 1885 Newport St Unit 301
- 5215 Main St E Unit 1
- 5183 Independence St
- 4905 Independence St
- 4729 Ironwood Cir
- 5585 Orchard Cove
- 5789 Sunset Rd
- 5600 Grandview Blvd
- 2100 Old School Rd Unit 108
- 700 Wilder Way
- 2117 Fern Ln
- 2128 Belmont Ln Unit A
