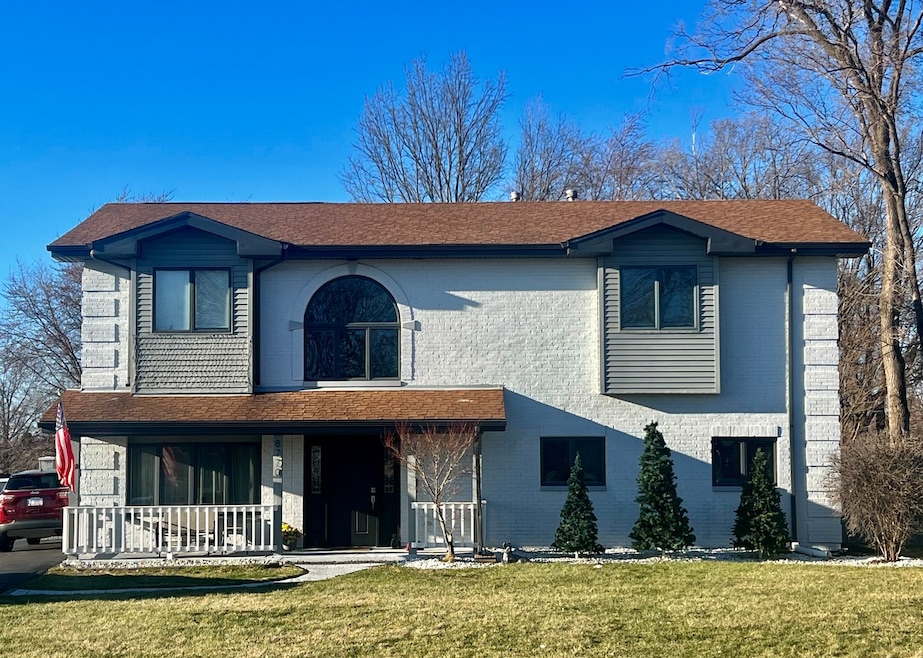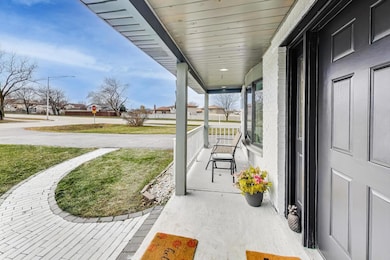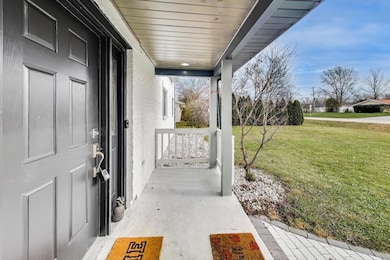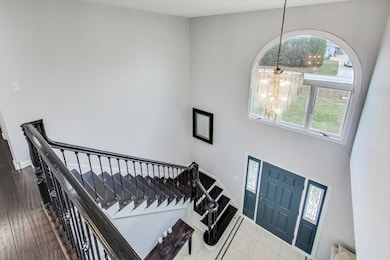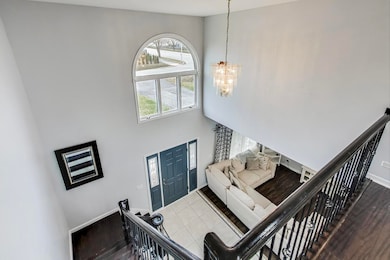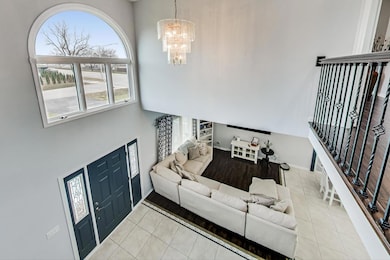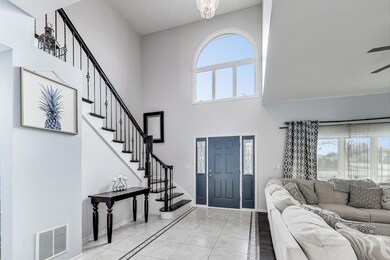
8770 W 169th St Orland Park, IL 60462
Fernway Park NeighborhoodEstimated payment $3,307/month
Highlights
- Colonial Architecture
- Deck
- Corner Lot
- Fernway Park Elementary School Rated 9+
- Wood Flooring
- Brick Porch or Patio
About This Home
Welcome to Your Dream Home - Space, Style, and Endless Amenities Await! This stunning 6-bedroom ( 3 bedrooms on the main floor) 3-bathroom home is perfect for families seeking space, related living, convenience, and modern upgrades. From the moment you step inside, you'll be captivated by the high ceilings, fresh paint, and carefully chosen updates that make this house truly move-in ready. Nestled on an oversized corner lot, the expansive fully fenced backyard is ideal for entertaining, play, and relaxation. The side of the property opens to a scenic walking and riding trail, offering outdoor enthusiasts easy access to nature. With an oversized driveway, there's ample space for multiple vehicles. The newly painted exterior and two outdoor storage sheds add beauty and functionality to this fantastic property. Plus, with proximity to schools and local parks, this home provides the ultimate convenience for families. Inside, the attention to detail is immediately evident. The updated staircase railings and new bamboo flooring upstairs add a touch of elegance, while new lighting and fresh paint throughout the home provide a bright and welcoming atmosphere. Two updated bathrooms feature modern finishes, and an abundance of attic space means you'll have plenty of room for storage. The gourmet kitchen is equipped with stainless steel appliances, a large updated stainless-steel sink, and a one-year-old dishwasher, making it a chef's dream. The dining room features an accent wall, adding a stylish focal point for family gatherings. Main Bedroom Retreat: The oversized main bedroom is a true sanctuary, featuring a vaulted ceiling, a spacious walk-in closet, and plenty of natural light. Additional upstairs bedrooms offer larger closets, providing ample storage for everyone. With updated LED recessed lighting throughout, energy-efficient ceiling fans, and a one-year-old lower furnace, this home combines comfort with cost-saving energy efficiency. This home has no basement, so there is no fear of floods and losing family heirlooms and photos. Don't miss out on this stunning home offering space, style, and a prime location. Schedule a showing today to see everything this beautiful property has to offer!
Home Details
Home Type
- Single Family
Est. Annual Taxes
- $8,118
Year Built
- Built in 1960 | Remodeled in 2002
Lot Details
- 0.46 Acre Lot
- Lot Dimensions are 101x200
- Corner Lot
- Paved or Partially Paved Lot
Parking
- 2 Car Garage
- Driveway
- Parking Included in Price
Home Design
- Colonial Architecture
- Asphalt Roof
- Block Exterior
- Concrete Perimeter Foundation
Interior Spaces
- 2,450 Sq Ft Home
- 2-Story Property
- Whole House Fan
- Ceiling Fan
- Family Room
- Living Room
- Combination Kitchen and Dining Room
Kitchen
- Range
- Dishwasher
Flooring
- Wood
- Ceramic Tile
Bedrooms and Bathrooms
- 6 Bedrooms
- 6 Potential Bedrooms
- 3 Full Bathrooms
Laundry
- Laundry Room
- Dryer
- Washer
Home Security
- Home Security System
- Carbon Monoxide Detectors
Outdoor Features
- Deck
- Brick Porch or Patio
Utilities
- Forced Air Heating and Cooling System
- Heating System Uses Natural Gas
- 100 Amp Service
Community Details
- 2 Story
Map
Home Values in the Area
Average Home Value in this Area
Tax History
| Year | Tax Paid | Tax Assessment Tax Assessment Total Assessment is a certain percentage of the fair market value that is determined by local assessors to be the total taxable value of land and additions on the property. | Land | Improvement |
|---|---|---|---|---|
| 2024 | $8,118 | $33,000 | $10,100 | $22,900 |
| 2023 | $8,118 | $33,000 | $10,100 | $22,900 |
| 2022 | $8,118 | $23,120 | $8,585 | $14,535 |
| 2021 | $7,867 | $23,120 | $8,585 | $14,535 |
| 2020 | $6,583 | $23,120 | $8,585 | $14,535 |
| 2019 | $6,856 | $24,853 | $7,575 | $17,278 |
| 2018 | $6,703 | $24,853 | $7,575 | $17,278 |
| 2017 | $6,564 | $24,853 | $7,575 | $17,278 |
| 2016 | $6,317 | $21,668 | $7,070 | $14,598 |
| 2015 | $6,218 | $21,668 | $7,070 | $14,598 |
| 2014 | $6,162 | $21,668 | $7,070 | $14,598 |
| 2013 | $6,634 | $24,840 | $7,070 | $17,770 |
Property History
| Date | Event | Price | Change | Sq Ft Price |
|---|---|---|---|---|
| 04/04/2025 04/04/25 | Pending | -- | -- | -- |
| 03/21/2025 03/21/25 | For Sale | $469,900 | +49.2% | $192 / Sq Ft |
| 10/26/2020 10/26/20 | Sold | $315,000 | -7.4% | $129 / Sq Ft |
| 09/21/2020 09/21/20 | Pending | -- | -- | -- |
| 09/17/2020 09/17/20 | For Sale | $340,000 | -- | $139 / Sq Ft |
Purchase History
| Date | Type | Sale Price | Title Company |
|---|---|---|---|
| Warranty Deed | $315,000 | Citywide Title Corporation | |
| Warranty Deed | $257,000 | Pntn | |
| Interfamily Deed Transfer | -- | -- |
Mortgage History
| Date | Status | Loan Amount | Loan Type |
|---|---|---|---|
| Previous Owner | $120,065 | FHA | |
| Previous Owner | $256,200 | Unknown | |
| Previous Owner | $249,000 | Fannie Mae Freddie Mac | |
| Previous Owner | $230,000 | Fannie Mae Freddie Mac | |
| Previous Owner | $207,300 | Unknown | |
| Previous Owner | $244,150 | Unknown | |
| Previous Owner | $138,750 | No Value Available | |
| Closed | $27,500 | No Value Available |
Similar Homes in the area
Source: Midwest Real Estate Data (MRED)
MLS Number: 12318466
APN: 27-26-108-009-0000
- 8721 W 169th St
- 8800 167th St
- 17000 Cherry Creek Ave
- 8901 167th St
- 16758 Hilltop Ave
- 17130 Inverness Dr
- 16822 91st Ave
- 16810 Highview Ave
- 17243 Inverness Dr
- 16713 Highview Ave
- 16701 Highview Ave
- 16921 84th Ave
- 16779 92nd Ave
- 16725 92nd Ave
- 8301 Waterford Dr
- 8231 170th St Unit 8231
- 8223 170th St Unit 8223
- 16321 Byron Dr
- 17434 88th Ave
- 8806 175th St
