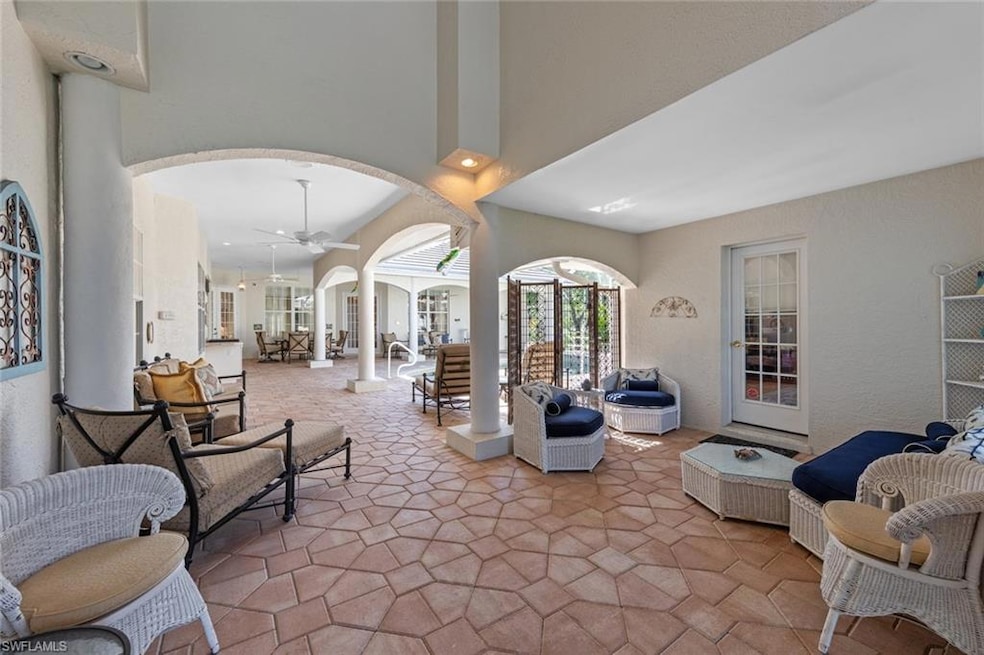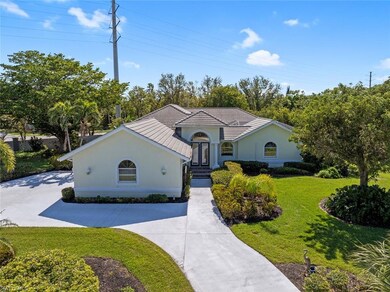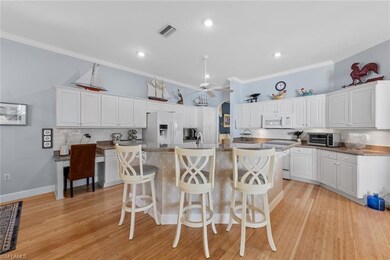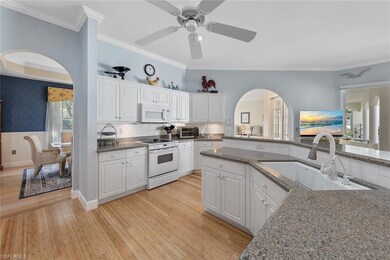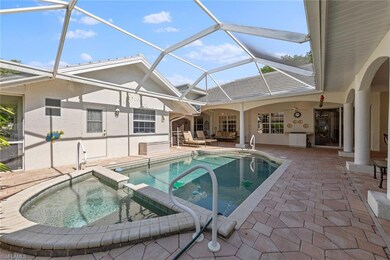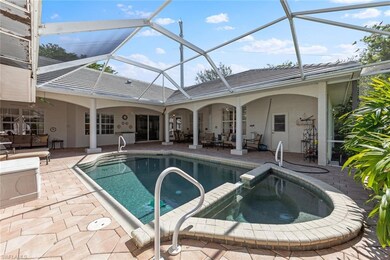
8771 King Lear Ct Fort Myers, FL 33908
Highlights
- Heated Pool and Spa
- Deck
- Jetted Tub in Primary Bathroom
- Fort Myers High School Rated A
- Wood Flooring
- Great Room
About This Home
As of May 2025Stunning Luxury Home with Private Casita, Resort-Style Pool, and Prime Location!Step into your own private paradise with this luxurious four-bedroom, 3 1/2-bathroom courtyard home, complete with a detached Casita offering the perfect retreat for guests or an ideal home office. Every detail of this elegant property has been thoughtfully designed to provide a seamless blend of comfort, style, and relaxation.The heart of the home features an open floor plan that effortlessly flows into the expansive outdoor living area, where you’ll find a sparkling resort-style pool, integrated hot tub, and ample space for entertaining. Whether you’re hosting a gathering or unwinding in the peaceful surroundings, this home is built for both relaxation and celebration.The Casita is an added gem, featuring an en suite bathroom and walk-in closet, offering complete privacy and luxury for your guests or family. Situated on a sprawling .76-acre lot, this home offers unparalleled space and tranquility while being just minutes away from the pristine white sands of Fort Myers Beach and a variety of dining, shopping, and recreational options.This is a rare opportunity to own a sophisticated and private retreat in one of Fort Myers’ most sought-after locations. Don’t miss out on your chance to make this dream home your reality!
Last Agent to Sell the Property
Coldwell Banker Realty License #NAPLES-249529829 Listed on: 03/18/2025

Last Buyer's Agent
Coldwell Banker Realty License #NAPLES-249529829 Listed on: 03/18/2025

Home Details
Home Type
- Single Family
Est. Annual Taxes
- $6,693
Year Built
- Built in 1998
Lot Details
- 0.76 Acre Lot
- Lot Dimensions: 150
- Property fronts a private road
- Southeast Facing Home
- Paved or Partially Paved Lot
- Sprinkler System
- Property is zoned RS-3
HOA Fees
- $167 Monthly HOA Fees
Parking
- 3 Car Attached Garage
- Automatic Garage Door Opener
- Circular Driveway
- Deeded Parking
Home Design
- Elevated Home
- Concrete Block With Brick
- Stucco
- Tile
Interior Spaces
- 2,931 Sq Ft Home
- 1-Story Property
- Central Vacuum
- Tray Ceiling
- 5 Ceiling Fans
- Ceiling Fan
- Fireplace
- Shutters
- Single Hung Windows
- French Doors
- Great Room
- Formal Dining Room
- Den
- Screened Porch
- Intercom
Kitchen
- Eat-In Kitchen
- Range
- Microwave
- Ice Maker
- Dishwasher
- Kitchen Island
- Disposal
Flooring
- Wood
- Carpet
Bedrooms and Bathrooms
- 4 Bedrooms
- Split Bedroom Floorplan
- Walk-In Closet
- Dual Sinks
- Jetted Tub in Primary Bathroom
- Bathtub With Separate Shower Stall
Laundry
- Laundry Room
- Dryer
- Washer
- Laundry Tub
Pool
- Heated Pool and Spa
- Concrete Pool
- Heated In Ground Pool
- Heated Spa
- In Ground Spa
Outdoor Features
- Courtyard
- Deck
- Attached Grill
Additional Homes
- Guest house includes a cabana
Utilities
- Central Heating and Cooling System
- Cooling System Mounted In Outer Wall Opening
- Underground Utilities
Community Details
- Winkler Estates Community
Listing and Financial Details
- Assessor Parcel Number 10-46-24-02-00000.0010
Ownership History
Purchase Details
Home Financials for this Owner
Home Financials are based on the most recent Mortgage that was taken out on this home.Purchase Details
Purchase Details
Purchase Details
Home Financials for this Owner
Home Financials are based on the most recent Mortgage that was taken out on this home.Purchase Details
Purchase Details
Purchase Details
Purchase Details
Similar Homes in Fort Myers, FL
Home Values in the Area
Average Home Value in this Area
Purchase History
| Date | Type | Sale Price | Title Company |
|---|---|---|---|
| Warranty Deed | $590,000 | Stewart Title Company | |
| Warranty Deed | $100 | Opinion Of Title | |
| Interfamily Deed Transfer | -- | Attorney | |
| Warranty Deed | $560,000 | Fidelity Natl Title Of Flori | |
| Interfamily Deed Transfer | -- | None Available | |
| Interfamily Deed Transfer | -- | Attorney | |
| Interfamily Deed Transfer | -- | -- | |
| Warranty Deed | $370,000 | -- | |
| Warranty Deed | $35,000 | -- |
Property History
| Date | Event | Price | Change | Sq Ft Price |
|---|---|---|---|---|
| 05/20/2025 05/20/25 | Sold | $590,000 | -9.2% | $201 / Sq Ft |
| 04/07/2025 04/07/25 | Pending | -- | -- | -- |
| 03/18/2025 03/18/25 | For Sale | $650,000 | +16.1% | $222 / Sq Ft |
| 04/04/2017 04/04/17 | Sold | $560,000 | -6.4% | $191 / Sq Ft |
| 03/05/2017 03/05/17 | Pending | -- | -- | -- |
| 02/20/2017 02/20/17 | For Sale | $598,000 | -- | $204 / Sq Ft |
Tax History Compared to Growth
Tax History
| Year | Tax Paid | Tax Assessment Tax Assessment Total Assessment is a certain percentage of the fair market value that is determined by local assessors to be the total taxable value of land and additions on the property. | Land | Improvement |
|---|---|---|---|---|
| 2024 | $6,693 | $516,238 | -- | -- |
| 2023 | $6,564 | $501,202 | $0 | $0 |
| 2022 | $6,542 | $486,604 | $0 | $0 |
| 2021 | $6,505 | $483,062 | $126,245 | $356,817 |
| 2020 | $6,514 | $465,908 | $123,770 | $342,138 |
| 2019 | $6,437 | $456,233 | $104,500 | $351,733 |
| 2018 | $6,683 | $462,707 | $104,500 | $358,207 |
| 2017 | $2,307 | $168,339 | $0 | $0 |
| 2016 | $2,317 | $421,336 | $78,000 | $343,336 |
| 2015 | $5,019 | $375,228 | $64,000 | $311,228 |
| 2014 | $5,007 | $362,997 | $60,000 | $302,997 |
| 2013 | -- | $380,108 | $50,000 | $330,108 |
Agents Affiliated with this Home
-
Jodi Palmer
J
Seller's Agent in 2025
Jodi Palmer
Coldwell Banker Realty
(248) 762-7755
12 Total Sales
-
J
Seller's Agent in 2017
John Petel
John R. Wood Properties
-
T
Buyer's Agent in 2017
Tara Olson
MVP Realty Associates LLC
Map
Source: Naples Area Board of REALTORS®
MLS Number: 225028765
APN: 10-46-24-02-00000.0010
- 8490 Sumner Ave
- 8804 Middlebrook Dr Unit 102
- 8784 Middlebrook Dr
- 8752 Banyan Bay Blvd
- 8732 Banyan Bay Blvd
- 8850 Woodgate Dr
- 8717 Banyan Bay Blvd
- 8701 Banyan Bay Blvd
- 8970 Woodgate Manor Ct
- 16962 Colony Lakes Blvd
- 8644 Southwind Bay Cir
- 16436 Willowcrest Way
- 8921 Bristol Bend
- 17051 Tremont St
- 16429 Edgemont Dr
- 8625 Southwind Bay Cir
- 8945 Bristol Bend
- 16460 Edgemont Dr
- 16408 Edgemont Dr
- 9100 Bayberry Bend Unit 204
