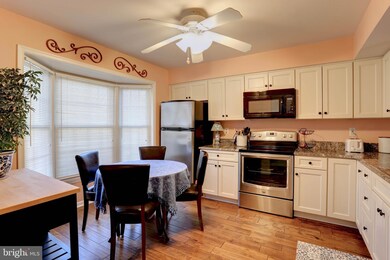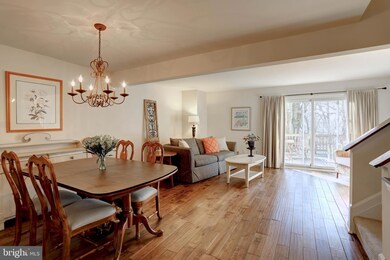
8771 Manahan Dr Ellicott City, MD 21043
Highlights
- Eat-In Gourmet Kitchen
- Open Floorplan
- Deck
- Veterans Elementary School Rated A-
- Colonial Architecture
- Wood Flooring
About This Home
As of April 2023?Welcome home to an amazing turn-key End Unit home in Ellicott City! Walk into the spacious foyer and open floor plan with beautiful paint colors and amazingly gleaming hardwood floors throughout the main level. kitchen that was fully renovated in 2011. You will love the spacious deck off the living room that overlooks mature trees. Upper level offers 3 nice size bedrooms with 2 full bathrooms! Lower level is a nice open family room with a cozy fireplace and slider that leads to the patio! You will fall in love with the primary bath was just updated in 2020 with a tiled standing shower w/ marble floor, frameless shower door, vanity, sink, floor tile. Some of the updates include: Interior & exterior lighting, utility sink in basements, roof (2012), custom wooden blinds in kitchen (2012), Anderson storm door (2015), Carrier Heat Pump (2015), Vinyl siding (2017), leaf guard in gutters (2017), hardwoods (2017), Carpet (2017), Thompson Creek double-hung windows (2019), Electric water heater (2022), bedrooms & baths painted (2020). Very easily accessible to many restaurants and shopping of all kinds. You have all the amenities you would like just minutes from home! Howard County Schools -Veterans ES, Ellicott Mills MS, & Centennial High School!?
Last Agent to Sell the Property
Keller Williams Realty Centre License #323674 Listed on: 03/16/2023

Townhouse Details
Home Type
- Townhome
Est. Annual Taxes
- $5,345
Year Built
- Built in 1988
Lot Details
- 2,125 Sq Ft Lot
- Property is in excellent condition
HOA Fees
- $63 Monthly HOA Fees
Parking
- Parking Lot
Home Design
- Colonial Architecture
- Vinyl Siding
- Concrete Perimeter Foundation
Interior Spaces
- Property has 3 Levels
- Open Floorplan
- Ceiling Fan
- 1 Fireplace
- Entrance Foyer
- Family Room Off Kitchen
- Combination Dining and Living Room
Kitchen
- Eat-In Gourmet Kitchen
- Stove
- <<microwave>>
- Ice Maker
- Dishwasher
- Upgraded Countertops
- Disposal
Flooring
- Wood
- Carpet
Bedrooms and Bathrooms
- 3 Bedrooms
- En-Suite Primary Bedroom
- En-Suite Bathroom
Laundry
- Laundry Room
- Dryer
- Washer
Finished Basement
- Walk-Out Basement
- Basement Fills Entire Space Under The House
- Interior and Exterior Basement Entry
- Space For Rooms
- Laundry in Basement
- Basement Windows
Outdoor Features
- Deck
- Patio
- Porch
Schools
- Veterans Elementary School
- Ellicott Mills Middle School
- Centennial High School
Utilities
- Central Air
- Heat Pump System
- Vented Exhaust Fan
- Electric Water Heater
Community Details
- Toll House Community HOA, Phone Number (410) 997-7767
- Toll House Subdivision
- Property Manager
Listing and Financial Details
- Tax Lot 15
- Assessor Parcel Number 1402322196
Ownership History
Purchase Details
Home Financials for this Owner
Home Financials are based on the most recent Mortgage that was taken out on this home.Purchase Details
Home Financials for this Owner
Home Financials are based on the most recent Mortgage that was taken out on this home.Purchase Details
Similar Homes in Ellicott City, MD
Home Values in the Area
Average Home Value in this Area
Purchase History
| Date | Type | Sale Price | Title Company |
|---|---|---|---|
| Deed | $501,055 | The Security Title Guarantee C | |
| Deed | $470,000 | Assurance Title | |
| Deed | $194,000 | -- |
Mortgage History
| Date | Status | Loan Amount | Loan Type |
|---|---|---|---|
| Open | $350,738 | New Conventional | |
| Previous Owner | $376,000 | New Conventional | |
| Previous Owner | $85,500 | New Conventional | |
| Previous Owner | $91,194 | New Conventional | |
| Closed | -- | No Value Available |
Property History
| Date | Event | Price | Change | Sq Ft Price |
|---|---|---|---|---|
| 02/27/2024 02/27/24 | Rented | $4,000 | +33.3% | -- |
| 02/22/2024 02/22/24 | Off Market | $3,000 | -- | -- |
| 01/25/2024 01/25/24 | For Rent | $3,000 | 0.0% | -- |
| 01/25/2024 01/25/24 | Off Market | $3,000 | -- | -- |
| 01/18/2024 01/18/24 | For Rent | $3,000 | 0.0% | -- |
| 04/19/2023 04/19/23 | Sold | $470,000 | 0.0% | $279 / Sq Ft |
| 03/20/2023 03/20/23 | Pending | -- | -- | -- |
| 03/20/2023 03/20/23 | Off Market | $470,000 | -- | -- |
| 03/16/2023 03/16/23 | For Sale | $450,000 | -- | $267 / Sq Ft |
Tax History Compared to Growth
Tax History
| Year | Tax Paid | Tax Assessment Tax Assessment Total Assessment is a certain percentage of the fair market value that is determined by local assessors to be the total taxable value of land and additions on the property. | Land | Improvement |
|---|---|---|---|---|
| 2024 | $6,066 | $392,200 | $0 | $0 |
| 2023 | $5,523 | $357,900 | $185,000 | $172,900 |
| 2022 | $5,328 | $347,100 | $0 | $0 |
| 2021 | $5,017 | $336,300 | $0 | $0 |
| 2020 | $5,017 | $325,500 | $125,000 | $200,500 |
| 2019 | $4,990 | $323,633 | $0 | $0 |
| 2018 | $4,713 | $321,767 | $0 | $0 |
| 2017 | $4,627 | $319,900 | $0 | $0 |
| 2016 | -- | $303,700 | $0 | $0 |
| 2015 | -- | $287,500 | $0 | $0 |
| 2014 | -- | $271,300 | $0 | $0 |
Agents Affiliated with this Home
-
Kris Ghimire

Seller's Agent in 2024
Kris Ghimire
Ghimire Homes
(443) 858-1491
5 in this area
274 Total Sales
-
Christopher Stumbroski

Buyer's Agent in 2024
Christopher Stumbroski
EXP Realty, LLC
(443) 834-4499
1 in this area
242 Total Sales
-
Jay Fischetti

Seller's Agent in 2023
Jay Fischetti
Keller Williams Realty Centre
(301) 674-2929
5 in this area
337 Total Sales
-
Brandy Naecker

Seller Co-Listing Agent in 2023
Brandy Naecker
Keller Williams Realty Centre
(301) 395-2044
2 in this area
136 Total Sales
Map
Source: Bright MLS
MLS Number: MDHW2026064
APN: 02-322196
- 8847 Manahan Dr
- 8861 Manahan Dr
- 4093 Dorseys Ridge Square
- 3715 Bonnybridge Place
- 8605 Andrew Ellicott Ct
- 8820 Papillon Dr
- 8905 Frederick Rd
- 3990 View Top Rd
- 4019 Hunt Ave
- 4085 Brittany Dr
- 3522 Lower Mill Ct
- 4075 Old Columbia Pike
- 3633 Rusty Rim
- 4009 High Point Rd
- 8817 Autumn Hill Ct
- 3696 Meadowvale Rd
- 3934 Hawthorne Rd
- 8800 Bosley Rd Unit 304
- 4157 Brittany Dr
- 4040 Saint Johns Ln






