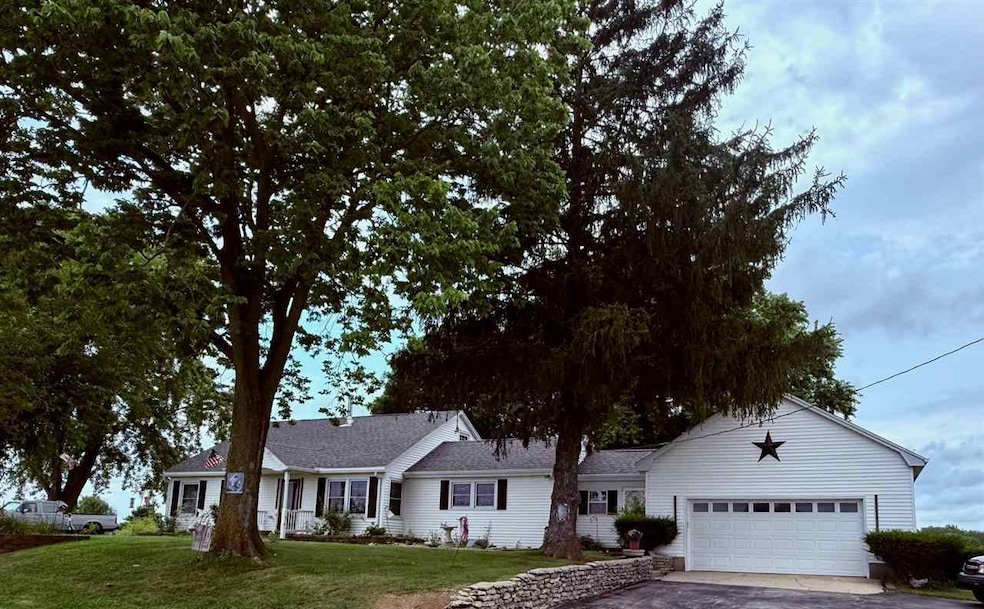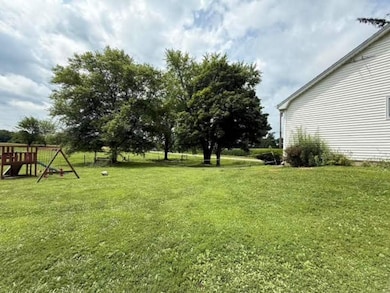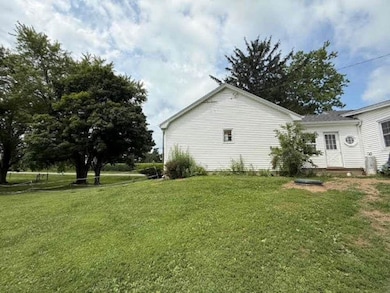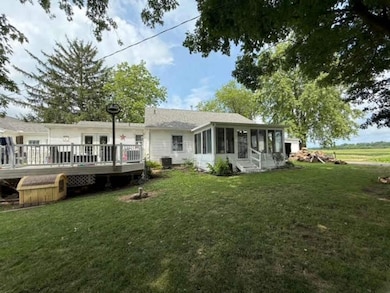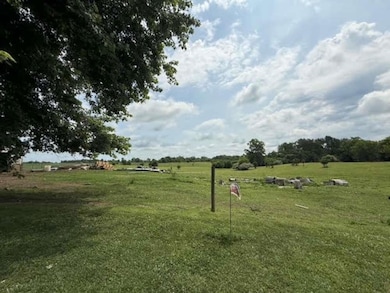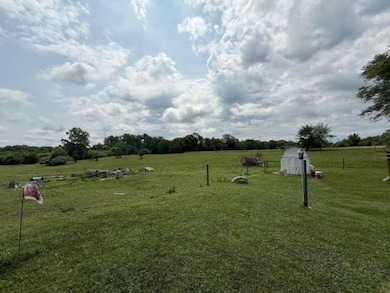8771 N State Road 227 Fountain City, IN 47341
Estimated payment $2,571/month
Highlights
- Hot Property
- Wood Burning Stove
- Main Floor Bedroom
- 15.5 Acre Lot
- Traditional Architecture
- First Floor Utility Room
About This Home
Your Dream Mini-Farm Awaits on 15 Stunning Acres! ?? Welcome to this beautifully updated 4-bedroom, 2.5 bath farmhouse nestled on 15 fully fenced acres with divided pastures and an electric fence — perfect for livestock or simply enjoying wide-open space. This charming retreat combines rural serenity with thoughtful modern upgrades, offering the ideal blend of function and beauty. Inside, you’ll find a warm and inviting kitchen featuring a double oven, over-the-range exhaust hood, and updated hardwood floors. The spacious main level includes a master bedroom and second bedroom, two and half full baths, a cozy wood-burning stove, and a bright three-season porch perfect for relaxing mornings or peaceful evenings .Upstairs are two additional bedrooms full of character. Dual heating options provide comfort and flexibility year-round, with both an indoor electric heat pump and an outdoor wood-burning forced-air furnace. The home also features a professionally installed $17,000 basement drainage system and all new seamless gutters for added peace of mind. Step outside to discover a 36x42 barn, a small garden, fruit trees, a nice deck, and room to roam. This is more than just a home — it’s your own private mini-farm oasis, ready for your vision. Call or text Elly at 7652205632 today for your showing!
Listing Agent
Better Homes and Gardens First Realty Group License #RB14047840 Listed on: 07/18/2025

Home Details
Home Type
- Single Family
Est. Annual Taxes
- $2,276
Year Built
- Built in 1953
Parking
- 2 Car Attached Garage
Home Design
- Traditional Architecture
- Shingle Roof
- Asphalt Roof
- Vinyl Siding
- Stick Built Home
Interior Spaces
- 2,804 Sq Ft Home
- 1.5-Story Property
- Wood Burning Stove
- Window Treatments
- Family Room
- Living Room
- Dining Room
- First Floor Utility Room
- Basement
- Crawl Space
Kitchen
- Electric Range
- Dishwasher
Bedrooms and Bathrooms
- 4 Bedrooms
- Main Floor Bedroom
Schools
- Northeastern Elementary And Middle School
- Northeastern High School
Utilities
- Forced Air Heating and Cooling System
- Heat Pump System
- Well
- Electric Water Heater
- Water Softener is Owned
- Septic System
Additional Features
- Enclosed patio or porch
- 15.5 Acre Lot
Map
Home Values in the Area
Average Home Value in this Area
Tax History
| Year | Tax Paid | Tax Assessment Tax Assessment Total Assessment is a certain percentage of the fair market value that is determined by local assessors to be the total taxable value of land and additions on the property. | Land | Improvement |
|---|---|---|---|---|
| 2024 | $2,276 | $203,500 | $31,600 | $171,900 |
| 2023 | $2,193 | $196,900 | $27,600 | $169,300 |
| 2022 | $2,220 | $195,100 | $25,000 | $170,100 |
| 2021 | $1,834 | $158,600 | $23,600 | $135,000 |
| 2020 | $1,400 | $157,700 | $23,500 | $134,200 |
| 2019 | $1,379 | $154,200 | $25,400 | $128,800 |
| 2018 | $1,353 | $154,500 | $25,700 | $128,800 |
| 2017 | $1,521 | $151,500 | $27,300 | $124,200 |
| 2016 | $1,476 | $150,000 | $28,000 | $122,000 |
| 2014 | $1,338 | $148,100 | $28,600 | $119,500 |
| 2013 | $1,338 | $135,900 | $26,700 | $109,200 |
Property History
| Date | Event | Price | Change | Sq Ft Price |
|---|---|---|---|---|
| 07/18/2025 07/18/25 | For Sale | $429,900 | +29.1% | $153 / Sq Ft |
| 12/03/2021 12/03/21 | Sold | $333,000 | +0.9% | $119 / Sq Ft |
| 11/12/2021 11/12/21 | Pending | -- | -- | -- |
| 11/09/2021 11/09/21 | For Sale | $329,900 | +57.1% | $118 / Sq Ft |
| 10/12/2018 10/12/18 | Sold | $210,000 | -6.6% | $75 / Sq Ft |
| 09/26/2018 09/26/18 | Pending | -- | -- | -- |
| 06/19/2018 06/19/18 | For Sale | $224,900 | -- | $80 / Sq Ft |
Purchase History
| Date | Type | Sale Price | Title Company |
|---|---|---|---|
| Warranty Deed | $333,000 | None Available | |
| Warranty Deed | -- | -- |
Mortgage History
| Date | Status | Loan Amount | Loan Type |
|---|---|---|---|
| Open | $95,000 | New Conventional | |
| Closed | $0 | Credit Line Revolving | |
| Open | $266,000 | Stand Alone Refi Refinance Of Original Loan | |
| Previous Owner | $193,732 | FHA |
Source: Richmond Association of REALTORS®
MLS Number: 10051546
APN: 89-14-24-000-103.000-011
- 294 New Garden Rd
- 6481 State Road 227 N
- 7662 Arba Pike Unit Lot 16
- 9792 Hollansburg Rd
- 10973 S State Road 227
- 147 State Route 121 N
- 315 U S 27
- 11602 Ohio 121
- 10406 Primrose Rd
- 0 Davis
- 6761 N Us Highway 27
- 100 N Vine St
- 701 W Cherry St
- 0 Chester Rd
- 491 Hampton Dr
- 481 Timothy Dr
- 3271 Harrison Rd
- 1109 E Chester Rd
- 427 West Dr
- 1330 Glendale Dr
- 3001 W Cart Rd
- 1884 Oh-121
- 1817 Chester Blvd
- 3822 Arbor Gate Ct Unit 3822 Arbor Gate Court
- 114 N 34th St
- 1415 N D St Unit one-half
- 3735 S A St
- 401 N 10th St
- 38 Richmond Ave
- 706 E Main St Unit A
- 200 S 8th St
- 380 Hub Etchison Pkwy
- 733 S 7th St
- 1300 S 18th St
- 4100 Royal Oak Dr
- 309 S High St
- 125 W Chestnut St
- 501 N State Line St Unit Suite3
- 300 S Washington St Unit E
- 695 Lakengren Dr
