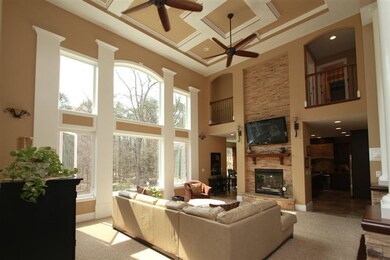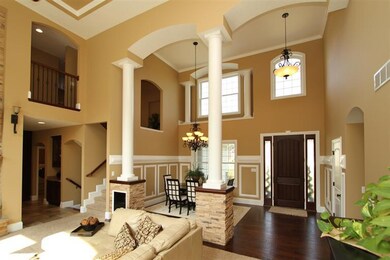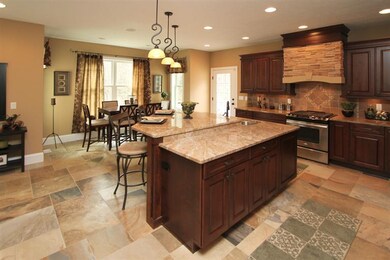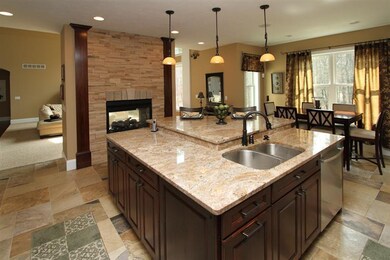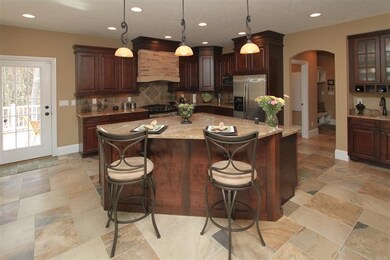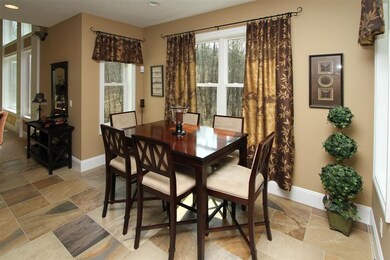
8771 Pine Acres Dr Unit 13 Kalamazoo, MI 49009
Estimated Value: $782,566
Highlights
- Recreation Room
- Attached Garage
- Water Softener is Owned
- Wood Flooring
- Living Room
- Ceiling Fan
About This Home
As of June 20122010 Parade home by Paragon Custom Homes is only available because of a job relocation. This home will definitely WOW you when you walk in, I promise! Amazing craftsmanship, high-end finishings, attention to detail, crown molding, columns, niches and arches in every direction! The main floor offers a great room with 18 foot ceilings, floor to ceiling 2 way fireplace, and abundance of windows. The award winning kitchen has glazed cabinets, beautiful granite countertops, and a wonderful large island. The master bedroom has a decorative ceiling with his and her closets. The master bath is like a spa with tiled shower and jacuzzi tub. Upper level offers 2 bedrooms, full bath, and bonus room or den. The walkout level has a finished family room, a theatre room with sconce lighting, surr
Last Agent to Sell the Property
Melissa Swetz
Jaqua, REALTORS Listed on: 03/24/2012
Last Buyer's Agent
Mary Swanson
Berkshire Hathaway HomeServices MI License #6501315483
Home Details
Home Type
- Single Family
Est. Annual Taxes
- $10,425
Year Built
- Built in 2010
Lot Details
- 0.47 Acre Lot
Home Design
- Composition Roof
- Vinyl Siding
- Stucco
- Stone
Interior Spaces
- 3,998 Sq Ft Home
- Ceiling Fan
- Gas Log Fireplace
- Living Room
- Dining Area
- Recreation Room
- Walk-Out Basement
Kitchen
- Oven
- Range
- Microwave
- Dishwasher
- Disposal
Flooring
- Wood
- Ceramic Tile
Bedrooms and Bathrooms
- 4 Bedrooms
Parking
- Attached Garage
- Garage Door Opener
Utilities
- Water Softener is Owned
- Septic System
- Cable TV Available
Listing and Financial Details
- Home warranty included in the sale of the property
Ownership History
Purchase Details
Purchase Details
Home Financials for this Owner
Home Financials are based on the most recent Mortgage that was taken out on this home.Purchase Details
Home Financials for this Owner
Home Financials are based on the most recent Mortgage that was taken out on this home.Purchase Details
Home Financials for this Owner
Home Financials are based on the most recent Mortgage that was taken out on this home.Purchase Details
Purchase Details
Similar Homes in Kalamazoo, MI
Home Values in the Area
Average Home Value in this Area
Purchase History
| Date | Buyer | Sale Price | Title Company |
|---|---|---|---|
| Vanlaningham Cameron J | -- | None Listed On Document | |
| Vanlaningham Cameronj | $510,000 | Ppr Title | |
| Weaver Brant W | $483,500 | Chicago Title Company | |
| Paragon Custom Homes Inc | $40,000 | Mbt Title Services Llc | |
| Mott Builders Ii Llc | $380,000 | Chicago Title | |
| Mott Rodney L | -- | Chicago Title |
Mortgage History
| Date | Status | Borrower | Loan Amount |
|---|---|---|---|
| Previous Owner | Vanlaningham Cameron J | $483,000 | |
| Previous Owner | Vanlaningham Cameron | $500,000 | |
| Previous Owner | Weaver Brant W | $417,000 | |
| Previous Owner | Paragon Custom Homes Inc | $343,428 |
Property History
| Date | Event | Price | Change | Sq Ft Price |
|---|---|---|---|---|
| 06/08/2012 06/08/12 | Sold | $510,000 | -3.8% | $128 / Sq Ft |
| 04/12/2012 04/12/12 | Pending | -- | -- | -- |
| 03/24/2012 03/24/12 | For Sale | $529,900 | -- | $133 / Sq Ft |
Tax History Compared to Growth
Tax History
| Year | Tax Paid | Tax Assessment Tax Assessment Total Assessment is a certain percentage of the fair market value that is determined by local assessors to be the total taxable value of land and additions on the property. | Land | Improvement |
|---|---|---|---|---|
| 2023 | $10,425 | $343,000 | $0 | $0 |
| 2022 | $10,425 | $306,300 | $0 | $0 |
| 2021 | $9,987 | $293,200 | $0 | $0 |
| 2020 | $9,538 | $278,800 | $0 | $0 |
| 2019 | $9,039 | $263,100 | $0 | $0 |
| 2018 | $8,827 | $234,500 | $0 | $0 |
| 2017 | $0 | $234,500 | $0 | $0 |
| 2016 | -- | $212,600 | $0 | $0 |
| 2015 | -- | $193,200 | $16,900 | $176,300 |
| 2014 | -- | $193,200 | $0 | $0 |
Agents Affiliated with this Home
-
M
Seller's Agent in 2012
Melissa Swetz
Jaqua, REALTORS
-
M
Buyer's Agent in 2012
Mary Swanson
Berkshire Hathaway HomeServices MI
Map
Source: Southwestern Michigan Association of REALTORS®
MLS Number: 12013260
APN: 05-21-390-013
- 8544 W Ml Ave
- 8445 Knotty Pine Ln Unit 39
- 66 Summerset Dr
- 1088 Oshtemo Trace
- 7610 W Kl Ave
- 9480 W M Ave
- 200 Laguna Cir
- 10145 W Kl Ave
- 8063 Limestone Ridge
- 8816 Hathaway Rd Unit 21
- 1881 Sienna St
- 1821 Sienna St
- 2350 Sienna St
- 8560 Western Woods Dr
- 7981 W Main St
- 2034 Sienna St
- 2109 Toscana St
- 1710 Toscana St
- 9210 W Main St
- 81 S Skyview Dr
- 8771 Pine Acres Dr Unit 13
- 8799 Pine Acres Dr Unit 19
- 1496 Forest View Dr Unit 19
- 1496 Forest View Dr Unit 15
- 1496 Forest View Dr
- 8772 Pine Acres Dr
- 8772 Pine Acres Dr Unit 6
- 1524 Forest View Dr Unit 19
- 8821 Pine Acres Dr Unit 11
- 8754 Pine Acres Dr Unit 7
- 8734 Pine Acres Dr Unit 8
- 8812 Pine Acres Dr
- 8812 Pine Acres Dr Unit 4
- 8843 Pine Acres Dr Unit 11
- 8843 Pine Acres Dr Unit 10
- 8843 Pine Acres Dr
- 1548 Forest View Dr Unit 17
- 8710 Pine Acres Dr Unit 19
- 8836 Pine Acres Dr Unit 3
- 8745 Pine Acres Dr

