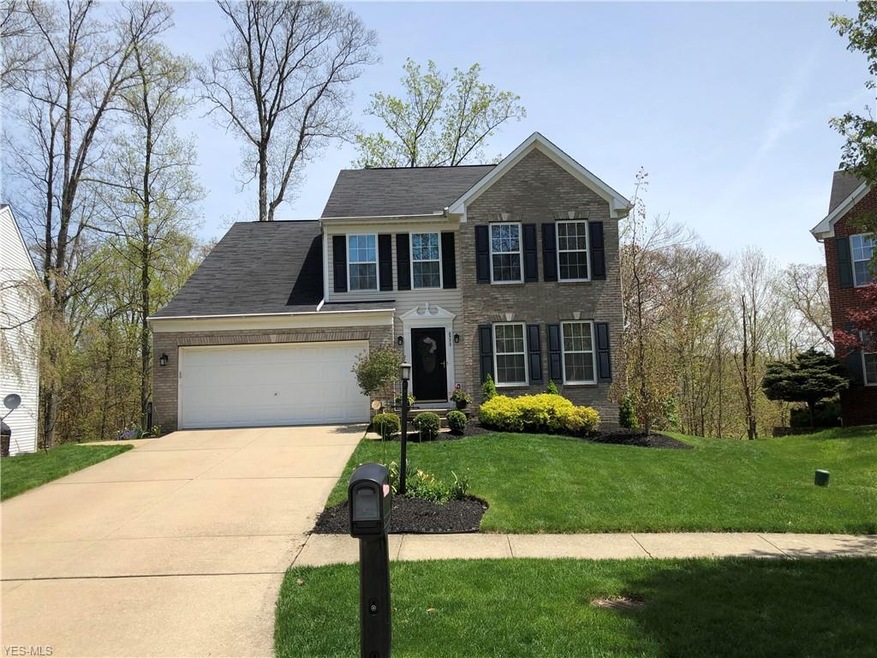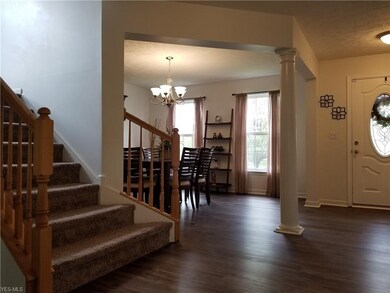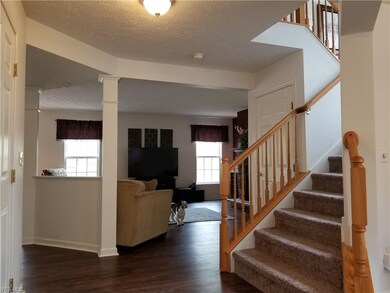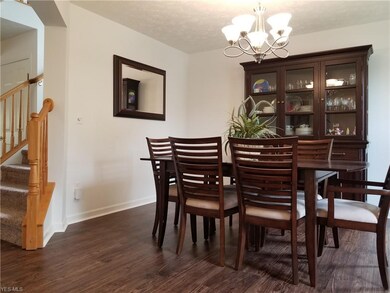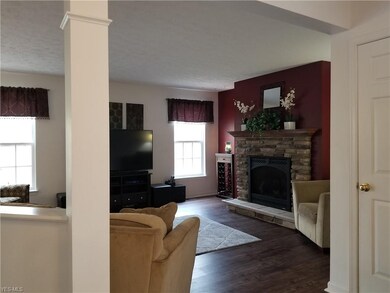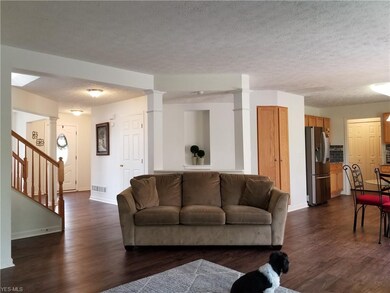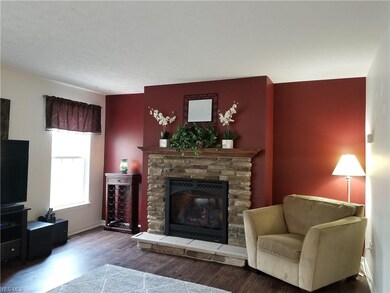
8773 Breckenridge Oval Broadview Heights, OH 44147
Estimated Value: $449,974 - $522,000
Highlights
- View of Trees or Woods
- Colonial Architecture
- Hilly Lot
- Brecksville-Broadview Heights Middle School Rated A
- Deck
- Wooded Lot
About This Home
As of July 2020Be the first to view this Well Maintained and Nicely Updated Contemporary Colonial on a Beautiful Cul De Sac Lot in Broadview Heights. On the Main floor you will find the Formal Dining Room, Family Room with Gas Fireplace which is adjacent to the Eat in Kitchen with Granite Countertops, Subway Tile Backsplash and Stainless Steel Appliances with Slider opening to the Deck that overlooks a Spectacular Private Wooded Setting. There is also a Half Bath, Laundry Room including the Washer and Dryer and the 2 Car Garage. Upstairs includes the Master Suite with Full Bath, 3 additional Bedrooms and another Full Bath. On the Walkout Lower Level you have additional Living Space which could be used as an Office, Media Room and or Play Space. There is also a Storage Area as well. The slider on this level allows you access to the Patio, Screened Porch, Hot tub and trail leading into the woods. The Deck and Patio include Lighting to complete the beauty of this Outdoor Space which is an Entertainers Dream or for Everyday Relaxation. The HOA also includes the 17 acres of wooded area surrounding this Serene Setting. Sellers are offering a 1 year Home Warranty. Hot Water Tank replaced 4-19, Furnace and A.C. replaced 8-19. Come see why you should call this "Home".
Last Agent to Sell the Property
Russell Real Estate Services License #2016001408 Listed on: 05/17/2020

Home Details
Home Type
- Single Family
Est. Annual Taxes
- $7,385
Year Built
- Built in 2003
Lot Details
- Cul-De-Sac
- West Facing Home
- Hilly Lot
- Wooded Lot
HOA Fees
- $20 Monthly HOA Fees
Home Design
- Colonial Architecture
- Brick Exterior Construction
- Asphalt Roof
- Vinyl Construction Material
Interior Spaces
- 1 Fireplace
- Views of Woods
- Partially Finished Basement
- Walk-Out Basement
Kitchen
- Built-In Oven
- Range
- Dishwasher
- Disposal
Bedrooms and Bathrooms
- 4 Bedrooms
Laundry
- Dryer
- Washer
Parking
- 2 Car Attached Garage
- Garage Door Opener
Outdoor Features
- Deck
- Enclosed patio or porch
Utilities
- Forced Air Heating and Cooling System
- Heating System Uses Gas
Community Details
- Association fees include insurance, entrance maint.
Listing and Financial Details
- Assessor Parcel Number 583-11-023
Ownership History
Purchase Details
Home Financials for this Owner
Home Financials are based on the most recent Mortgage that was taken out on this home.Purchase Details
Home Financials for this Owner
Home Financials are based on the most recent Mortgage that was taken out on this home.Purchase Details
Purchase Details
Home Financials for this Owner
Home Financials are based on the most recent Mortgage that was taken out on this home.Purchase Details
Similar Homes in the area
Home Values in the Area
Average Home Value in this Area
Purchase History
| Date | Buyer | Sale Price | Title Company |
|---|---|---|---|
| Mohan Traian | $315,000 | Barrister Title | |
| Miller Corwin | $215,000 | Ohio Title Corp | |
| Durkalec Sophia Anne G | -- | Attorney | |
| Durkalec Mark | $237,600 | Nvr Title Agency Llc | |
| Nvr Inc | $70,000 | Nvr Title Agency Llc |
Mortgage History
| Date | Status | Borrower | Loan Amount |
|---|---|---|---|
| Open | Mohan Traian | $48,000 | |
| Open | Mohan Traian | $299,250 | |
| Previous Owner | Miller Corwin | $204,250 | |
| Previous Owner | Durkalec Mark | $225,682 |
Property History
| Date | Event | Price | Change | Sq Ft Price |
|---|---|---|---|---|
| 07/08/2020 07/08/20 | Sold | $315,000 | +5.0% | $112 / Sq Ft |
| 06/06/2020 06/06/20 | Pending | -- | -- | -- |
| 06/04/2020 06/04/20 | Price Changed | $299,900 | -6.1% | $106 / Sq Ft |
| 05/27/2020 05/27/20 | Price Changed | $319,500 | -1.4% | $113 / Sq Ft |
| 05/19/2020 05/19/20 | Price Changed | $324,000 | -7.2% | $115 / Sq Ft |
| 05/17/2020 05/17/20 | For Sale | $349,000 | -- | $124 / Sq Ft |
Tax History Compared to Growth
Tax History
| Year | Tax Paid | Tax Assessment Tax Assessment Total Assessment is a certain percentage of the fair market value that is determined by local assessors to be the total taxable value of land and additions on the property. | Land | Improvement |
|---|---|---|---|---|
| 2024 | $8,562 | $157,080 | $49,805 | $107,275 |
| 2023 | $7,549 | $117,190 | $38,820 | $78,370 |
| 2022 | $7,506 | $117,180 | $38,820 | $78,370 |
| 2021 | $7,436 | $117,180 | $38,820 | $78,370 |
| 2020 | $7,627 | $108,500 | $35,950 | $72,560 |
| 2019 | $7,366 | $310,000 | $102,700 | $207,300 |
| 2018 | $3,656 | $108,500 | $35,950 | $72,560 |
| 2017 | $5,903 | $82,430 | $24,430 | $58,000 |
| 2016 | $5,369 | $79,030 | $24,430 | $54,600 |
| 2015 | $4,887 | $79,030 | $24,430 | $54,600 |
| 2014 | $4,887 | $75,260 | $23,280 | $51,980 |
Agents Affiliated with this Home
-
Stefanie Lange

Seller's Agent in 2020
Stefanie Lange
Russell Real Estate Services
(440) 567-6247
1 in this area
21 Total Sales
-
Michael Rakotci
M
Seller Co-Listing Agent in 2020
Michael Rakotci
Russell Real Estate Services
(440) 773-3103
1 in this area
19 Total Sales
-
Sherry Hornak
S
Buyer's Agent in 2020
Sherry Hornak
Howard Hanna
(205) 533-4555
1 in this area
81 Total Sales
Map
Source: MLS Now
MLS Number: 4189076
APN: 583-11-023
- 3370 Harris Rd
- 5773 W Mill Rd
- 1271 Emerald Creek Dr
- 2800 E Royalton Rd
- 9233 Windswept Dr
- V/L E Royalton Rd
- 8327 Eastwood Dr
- 2004 Stoney Run Cir Unit 2004
- 1904 Stoney Run Cir Unit 1003
- 1808 Stoney Run Cir Unit 1808
- 453 Bordeaux Blvd
- 469 Bordeaux Blvd
- 1306 Stoney Run Trail Unit 1306
- 1307 Stoney Run Trail Unit 1307
- 9022 Broadview Rd
- 9425 Avery Rd
- 8422 Vera Dr
- 521 Tollis Pkwy Unit 396
- 111 Town Centre Dr
- 119 Town Centre Dr
- 8773 Breckenridge Oval
- 8769 Breckenridge Oval
- 8777 Breckenridge Oval
- 8765 Breckenridge Oval
- 8781 Breckenridge Oval
- 8742 Pointe Dr
- 8761 Breckenridge Oval
- 8736 Pointe Dr
- 8748 Pointe Dr
- 8768 Breckenridge Oval
- 8730 Pointe Dr
- 8757 Breckenridge Oval
- 8764 Breckenridge Oval
- 8753 Breckenridge Oval
- 8724 Pointe Dr
- 8760 Breckenridge Oval
- 8760 Pointe Dr
- 8756 Breckenridge Oval
- 8733 Pointe Dr
- 8766 Pointe Dr
