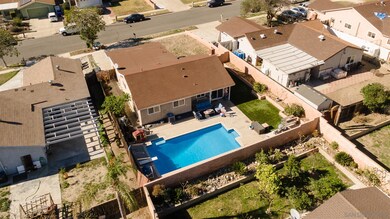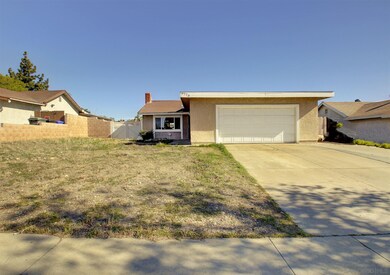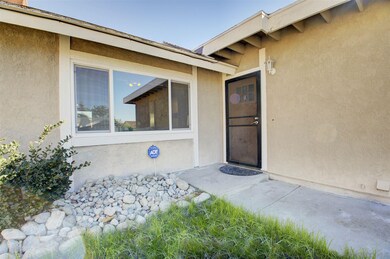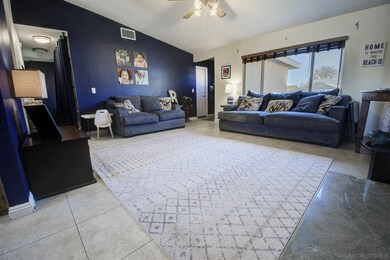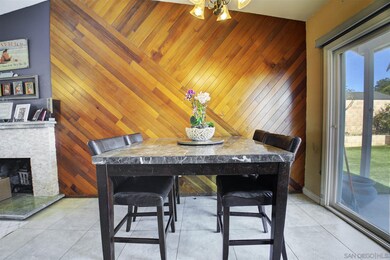
8773 Comet St Rancho Cucamonga, CA 91730
Highlights
- In Ground Pool
- Formal Dining Room
- Mountainous Community
- Great Room
- 2 Car Attached Garage
- Outdoor Grill
About This Home
As of March 2021This rare gem has an open floor plan living room with a fireplace and vaulted ceilings. The sunny open kitchen/dining room flows out back to a spacious sparkling inground pool with a diving board for those hot summer days. This upgraded property includes a turfed backyard, new brick wall, and custom interior walls; located in a cul-de-sac, quiet neighborhood with stunning mountain views. This home won't last long!
Last Agent to Sell the Property
Sean Fadden
Ashby & Graff License #01915487 Listed on: 01/23/2021
Home Details
Home Type
- Single Family
Est. Annual Taxes
- $5,853
Year Built
- Built in 1977
Lot Details
- 7,680 Sq Ft Lot
- Brick Fence
- Level Lot
Parking
- 2 Car Attached Garage
- Driveway
Home Design
- Composition Roof
- Stucco Exterior
Interior Spaces
- 1,151 Sq Ft Home
- 1-Story Property
- Great Room
- Family Room
- Living Room with Fireplace
- Formal Dining Room
Kitchen
- Self-Cleaning Convection Oven
- Six Burner Stove
- Dishwasher
- Disposal
Bedrooms and Bathrooms
- 3 Bedrooms
- 2 Full Bathrooms
Laundry
- Laundry in Garage
- Gas Dryer Hookup
Pool
- In Ground Pool
- Exercise
- Diving Board
Additional Features
- Outdoor Grill
- Separate Water Meter
Community Details
- Mountainous Community
Listing and Financial Details
- Assessor Parcel Number 0207-531-62-0000
Ownership History
Purchase Details
Home Financials for this Owner
Home Financials are based on the most recent Mortgage that was taken out on this home.Purchase Details
Home Financials for this Owner
Home Financials are based on the most recent Mortgage that was taken out on this home.Purchase Details
Home Financials for this Owner
Home Financials are based on the most recent Mortgage that was taken out on this home.Purchase Details
Home Financials for this Owner
Home Financials are based on the most recent Mortgage that was taken out on this home.Purchase Details
Home Financials for this Owner
Home Financials are based on the most recent Mortgage that was taken out on this home.Similar Homes in the area
Home Values in the Area
Average Home Value in this Area
Purchase History
| Date | Type | Sale Price | Title Company |
|---|---|---|---|
| Grant Deed | $521,000 | First American Title Company | |
| Interfamily Deed Transfer | -- | Servicelink | |
| Grant Deed | $345,000 | Usa National Title Co | |
| Grant Deed | $385,000 | North American Title Co | |
| Grant Deed | $209,000 | Southland Title |
Mortgage History
| Date | Status | Loan Amount | Loan Type |
|---|---|---|---|
| Open | $494,950 | New Conventional | |
| Previous Owner | $345,950 | FHA | |
| Previous Owner | $327,126 | FHA | |
| Previous Owner | $332,924 | FHA | |
| Previous Owner | $38,500 | Credit Line Revolving | |
| Previous Owner | $39,000 | Unknown | |
| Previous Owner | $308,000 | Negative Amortization | |
| Previous Owner | $38,250 | Credit Line Revolving | |
| Previous Owner | $204,000 | Unknown | |
| Previous Owner | $167,200 | No Value Available | |
| Previous Owner | $50,000 | Credit Line Revolving | |
| Previous Owner | $28,000 | Unknown |
Property History
| Date | Event | Price | Change | Sq Ft Price |
|---|---|---|---|---|
| 03/15/2021 03/15/21 | Sold | $421,000 | -15.8% | $366 / Sq Ft |
| 02/03/2021 02/03/21 | Pending | -- | -- | -- |
| 01/23/2021 01/23/21 | For Sale | $499,999 | +44.9% | $434 / Sq Ft |
| 07/03/2014 07/03/14 | Sold | $345,000 | 0.0% | $300 / Sq Ft |
| 05/28/2014 05/28/14 | Pending | -- | -- | -- |
| 05/28/2014 05/28/14 | For Sale | $345,000 | 0.0% | $300 / Sq Ft |
| 05/27/2014 05/27/14 | Off Market | $345,000 | -- | -- |
| 05/24/2014 05/24/14 | For Sale | $345,000 | 0.0% | $300 / Sq Ft |
| 05/23/2014 05/23/14 | Off Market | $345,000 | -- | -- |
| 05/14/2014 05/14/14 | For Sale | $345,000 | -- | $300 / Sq Ft |
Tax History Compared to Growth
Tax History
| Year | Tax Paid | Tax Assessment Tax Assessment Total Assessment is a certain percentage of the fair market value that is determined by local assessors to be the total taxable value of land and additions on the property. | Land | Improvement |
|---|---|---|---|---|
| 2024 | $5,853 | $552,889 | $193,511 | $359,378 |
| 2023 | $5,719 | $542,048 | $189,717 | $352,331 |
| 2022 | $5,615 | $531,420 | $185,997 | $345,423 |
| 2021 | $4,107 | $383,061 | $134,072 | $248,989 |
| 2020 | $4,965 | $379,133 | $132,697 | $246,436 |
| 2019 | $4,934 | $371,699 | $130,095 | $241,604 |
| 2018 | $4,834 | $364,411 | $127,544 | $236,867 |
| 2017 | $3,769 | $357,266 | $125,043 | $232,223 |
| 2016 | $3,720 | $350,261 | $122,591 | $227,670 |
| 2015 | $3,694 | $345,000 | $120,750 | $224,250 |
| 2014 | $3,433 | $331,000 | $116,000 | $215,000 |
Agents Affiliated with this Home
-

Seller's Agent in 2021
Sean Fadden
Ashby & Graff
(619) 496-5558
-
Neida Romo

Buyer's Agent in 2021
Neida Romo
High Ten Partners, Inc.
(626) 289-6660
4 in this area
19 Total Sales
-
Thomas Gibson

Seller's Agent in 2014
Thomas Gibson
THE WRIGHT ASSOCIATED COMPANY
(626) 610-1309
135 Total Sales
-
NoEmail NoEmail
N
Buyer's Agent in 2014
NoEmail NoEmail
NONMEMBER MRML
(646) 541-2551
7 in this area
5,588 Total Sales
Map
Source: San Diego MLS
MLS Number: 210001903
APN: 0207-531-62
- 1728 N Del Norte Ave
- 8613 Adega
- 8653 Arrow Route
- 8354 Gabriel Dr Unit B
- 8550 Cava Dr
- 8378 Gabriel Dr Unit B
- 1467 Orange Tree Ln
- 1419 Rue Ct
- 1420 Rue Ct
- 414 Meyer Place
- 1415 Rue Ct
- 1418 Rue Ct
- 410 Meyer Place
- 418 Meyer Place
- 1414 Rue Ct
- 1357 Thyme Ct
- 1353 Clary Ct
- 422 Meyer Place
- 1410 Rue Ct
- 1408 Rue Ct

