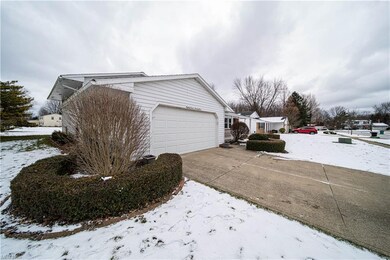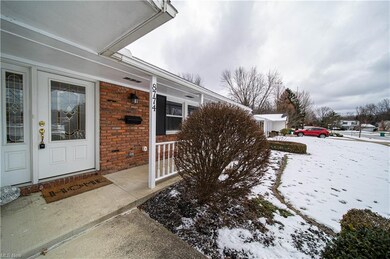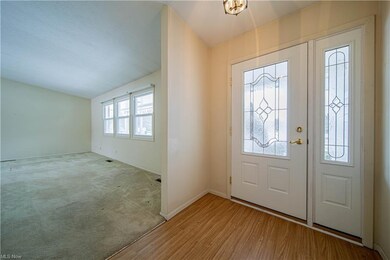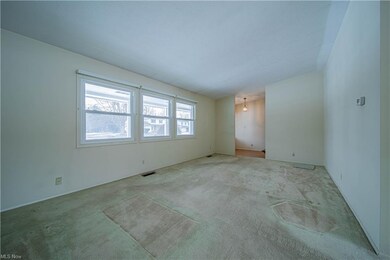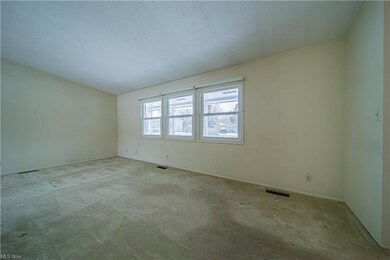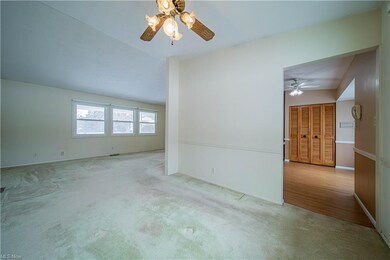
8774 Gatewood Dr Mentor, OH 44060
Estimated Value: $285,000 - $333,000
Highlights
- 1 Fireplace
- Community Pool
- 2 Car Attached Garage
- Orchard Hollow Elementary School Rated A-
- Porch
- Patio
About This Home
As of March 2021Spacious- highly sought after Split Level in The Pinegate Community of Mentor! This 3 Bedroom, 2.5 bath home has an updated kitchen (2017) with all appliances staying, and remodeled bath rooms including the private master bath. The roof was replaced 2014, windows, 2013, furnace 2015, Air conditioner 2020, hot water tank 2017, Oven, range, microwave, 2017, refrigerator 2016. Ages are approximate. There are vaulted ceilings on the main floor, concrete patio and large pantry. The hallway and all up bedrooms have hardwood flooring under the carpeting. The lower level has a spacious family room with wood burner fireplace, half bath and laundry room. With some new carpeting, and paint you can make this home a showpiece. The community has a pool, community center and is located very close to schools, walking paths, doctors, shopping RT 615 and Heisley Rd. Don't wait to schedule your apt today!
Last Agent to Sell the Property
McDowell Homes Real Estate Services License #398602 Listed on: 01/27/2021

Home Details
Home Type
- Single Family
Est. Annual Taxes
- $2,868
Year Built
- Built in 1967
Lot Details
- 0.29 Acre Lot
- Lot Dimensions are 80x160
HOA Fees
- $25 Monthly HOA Fees
Home Design
- Split Level Home
- Asphalt Roof
- Vinyl Construction Material
Interior Spaces
- 1-Story Property
- 1 Fireplace
- Fire and Smoke Detector
- Partially Finished Basement
Kitchen
- Range
- Microwave
- Dishwasher
- Disposal
Bedrooms and Bathrooms
- 3 Bedrooms
Laundry
- Dryer
- Washer
Parking
- 2 Car Attached Garage
- Garage Door Opener
Outdoor Features
- Patio
- Porch
Utilities
- Forced Air Heating and Cooling System
- Heating System Uses Gas
Listing and Financial Details
- Assessor Parcel Number 16-C-086-C-00-024-0
Community Details
Overview
- Association fees include recreation
- Pinegate Community
Amenities
- Common Area
Recreation
- Community Playground
- Community Pool
Ownership History
Purchase Details
Home Financials for this Owner
Home Financials are based on the most recent Mortgage that was taken out on this home.Purchase Details
Similar Homes in the area
Home Values in the Area
Average Home Value in this Area
Purchase History
| Date | Buyer | Sale Price | Title Company |
|---|---|---|---|
| Caini Lauren B | $227,000 | Title Professionals Group Lt | |
| Wylie Raymond M | -- | -- |
Mortgage History
| Date | Status | Borrower | Loan Amount |
|---|---|---|---|
| Open | Caini Lauren B | $181,600 | |
| Previous Owner | Wylie Raymond M | $50,000 |
Property History
| Date | Event | Price | Change | Sq Ft Price |
|---|---|---|---|---|
| 03/15/2021 03/15/21 | Sold | $227,000 | +42.0% | $116 / Sq Ft |
| 02/02/2021 02/02/21 | Pending | -- | -- | -- |
| 01/29/2021 01/29/21 | For Sale | $159,900 | -- | $82 / Sq Ft |
Tax History Compared to Growth
Tax History
| Year | Tax Paid | Tax Assessment Tax Assessment Total Assessment is a certain percentage of the fair market value that is determined by local assessors to be the total taxable value of land and additions on the property. | Land | Improvement |
|---|---|---|---|---|
| 2023 | $6,521 | $62,760 | $15,070 | $47,690 |
| 2022 | $3,166 | $62,760 | $15,070 | $47,690 |
| 2021 | $2,962 | $62,760 | $15,070 | $47,690 |
| 2020 | $2,407 | $53,180 | $12,770 | $40,410 |
| 2019 | $2,409 | $53,180 | $12,770 | $40,410 |
| 2018 | $2,393 | $45,870 | $16,280 | $29,590 |
| 2017 | $2,108 | $45,870 | $16,280 | $29,590 |
| 2016 | $2,093 | $45,870 | $16,280 | $29,590 |
| 2015 | $1,859 | $45,870 | $16,280 | $29,590 |
| 2014 | $1,887 | $45,870 | $16,280 | $29,590 |
| 2013 | $1,889 | $45,870 | $16,280 | $29,590 |
Agents Affiliated with this Home
-
Stephanie Bosworth

Seller's Agent in 2021
Stephanie Bosworth
McDowell Homes Real Estate Services
(440) 231-0458
308 Total Sales
-
Breanna McCormick

Buyer's Agent in 2021
Breanna McCormick
Platinum Real Estate
(440) 313-4667
173 Total Sales
Map
Source: MLS Now
MLS Number: 4252357
APN: 16-C-086-C-00-024
- 8952 Trailwood Ct
- 6052 Weymouth Dr
- 6114 Cabot Ct Unit A1
- 6581 Newhouse Ct
- 8391 Lanmark Dr
- 6688 Connecticut Colony Cir
- 6400 Center St
- 9181 Sugarbush Dr
- 9025 Jackson St
- 9005 Jackson St
- 8284 Findley Dr
- 9279 Jackson St
- 8295 Mentorwood Dr
- 6080 Center St
- 6788 Traub Terrace
- 6797 Traub Terrace
- 29 Dove Ln
- 9124 Dove Ln
- 9129 Dove Ln
- 9118 Dove Ln
- 8774 Gatewood Dr
- 8770 Gatewood Dr
- 8780 Gatewood Dr
- 8782 Gatewood Dr
- 8779 Pinewood Ct
- 8771 Pinewood Ct
- 8787 Pinewood Ct
- 8761 Pinewood Ct
- 8795 Pinewood Ct
- 8757 Gatewood Dr
- 8763 Gatewood Dr
- 8784 Gatewood Dr
- 8753 Gatewood Dr
- 8769 Gatewood Dr
- 8803 Pinewood Ct
- 8749 Pinewood Ct
- 8786 Gatewood Dr
- 6364 Ramblewood Dr
- 8771 Gatewood Dr
- 6356 Candlewood Ct

