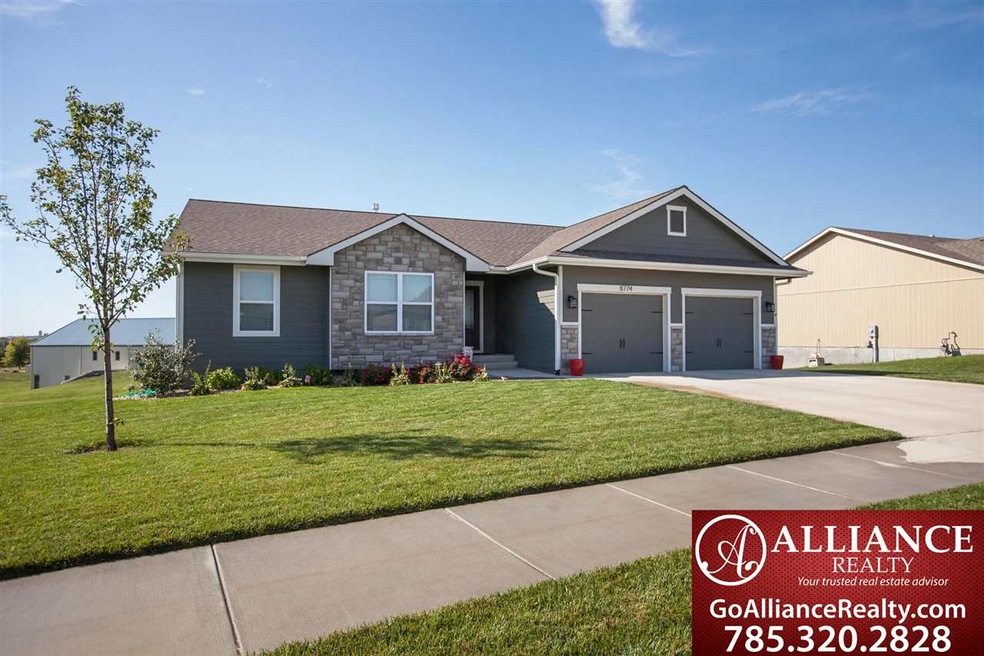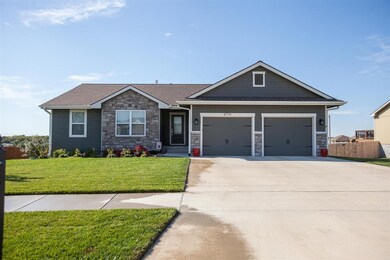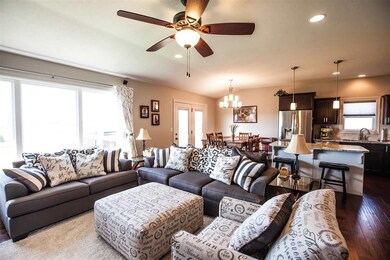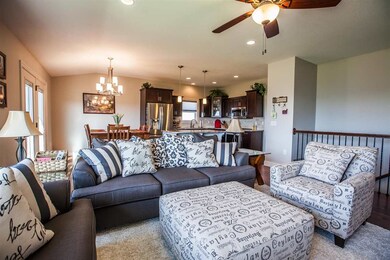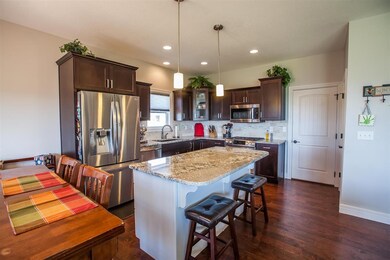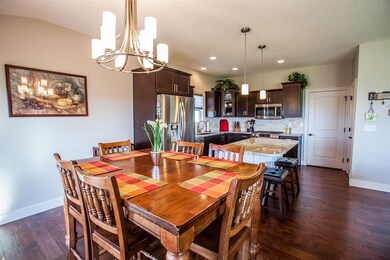
8774 S Kelliann Way Manhattan, KS 66502
Highlights
- Deck
- Ranch Style House
- Eat-In Kitchen
- Woodrow Wilson Elementary School Rated A-
- Wood Flooring
- Walk-In Closet
About This Home
As of July 2019BETTER THAN NEW! Two-year-old custom home offers every upgrade and detail you have been looking for! Gourmet kitchen features granite countertops, beautiful tiled backsplash and high-end appliances included Bosch dual-fuel range/oven (gas cooktop/elec. oven) and LG French door refrigerator. Wonderful open floor plan offers with gorgeous wow floors has great space for entertaining and easy access to the lifetime composite deck! You will NOT find a lawn and landscaping like this on a brand-new home! Perfectly manicured lawn, vibrant landscaping and sprinkler system. Master suite offers a rainfall/dual head walk-in tiled shower and ample closet space. Oversized main floor laundry room. Finished basement has expansive daylight family room, lounge area with granite-top wet bar, two additional bedrooms, full bath and HUGE storage room! Incredible features, appointments and space make this home one-of-a-kind and a tremendous value. Call Cam today 785-340-5386.
Last Agent to Sell the Property
Cameron Ward
Alliance Realty License #BR00232368
Last Buyer's Agent
Karen Westover
Legacy Realty of Kansas License #BR00023621
Home Details
Home Type
- Single Family
Est. Annual Taxes
- $2,985
Year Built
- Built in 2014
HOA Fees
- $15 Monthly HOA Fees
Home Design
- Ranch Style House
- Asphalt Roof
- Stone Exterior Construction
Interior Spaces
- 2,931 Sq Ft Home
- Ceiling Fan
- Wood Flooring
Kitchen
- Eat-In Kitchen
- Oven or Range
- Microwave
- Dishwasher
- Kitchen Island
Bedrooms and Bathrooms
- 5 Bedrooms | 3 Main Level Bedrooms
- Walk-In Closet
- 3 Full Bathrooms
Finished Basement
- Basement Fills Entire Space Under The House
- 1 Bathroom in Basement
- 2 Bedrooms in Basement
- Basement Window Egress
Parking
- 2 Car Garage
- Garage Door Opener
Utilities
- Forced Air Heating and Cooling System
- Rural Water
Additional Features
- Deck
- 0.26 Acre Lot
Ownership History
Purchase Details
Home Financials for this Owner
Home Financials are based on the most recent Mortgage that was taken out on this home.Purchase Details
Home Financials for this Owner
Home Financials are based on the most recent Mortgage that was taken out on this home.Purchase Details
Home Financials for this Owner
Home Financials are based on the most recent Mortgage that was taken out on this home.Map
Similar Homes in Manhattan, KS
Home Values in the Area
Average Home Value in this Area
Purchase History
| Date | Type | Sale Price | Title Company |
|---|---|---|---|
| Quit Claim Deed | -- | None Listed On Document | |
| Warranty Deed | -- | -- | |
| Corporate Deed | -- | None Available |
Mortgage History
| Date | Status | Loan Amount | Loan Type |
|---|---|---|---|
| Open | $23,000 | New Conventional | |
| Previous Owner | $273,600 | Stand Alone Refi Refinance Of Original Loan | |
| Previous Owner | $296,132 | Stand Alone Refi Refinance Of Original Loan | |
| Previous Owner | $266,000 | Adjustable Rate Mortgage/ARM | |
| Previous Owner | $192,000 | Small Business Administration |
Property History
| Date | Event | Price | Change | Sq Ft Price |
|---|---|---|---|---|
| 07/11/2019 07/11/19 | Sold | -- | -- | -- |
| 05/30/2019 05/30/19 | Pending | -- | -- | -- |
| 04/18/2019 04/18/19 | For Sale | $289,900 | -1.1% | $99 / Sq Ft |
| 04/06/2017 04/06/17 | Sold | -- | -- | -- |
| 03/03/2017 03/03/17 | Pending | -- | -- | -- |
| 09/12/2016 09/12/16 | For Sale | $293,000 | -- | $100 / Sq Ft |
Tax History
| Year | Tax Paid | Tax Assessment Tax Assessment Total Assessment is a certain percentage of the fair market value that is determined by local assessors to be the total taxable value of land and additions on the property. | Land | Improvement |
|---|---|---|---|---|
| 2024 | $60 | $41,745 | $3,750 | $37,995 |
| 2023 | $6,158 | $41,022 | $3,698 | $37,324 |
| 2022 | $5,345 | $35,985 | $3,647 | $32,338 |
| 2021 | $5,345 | $33,319 | $3,509 | $29,810 |
| 2020 | $5,345 | $33,120 | $3,509 | $29,611 |
| 2019 | $5,476 | $33,590 | $3,371 | $30,219 |
| 2018 | $5,381 | $33,339 | $3,118 | $30,221 |
| 2017 | $5,236 | $33,462 | $2,835 | $30,627 |
| 2016 | $5,147 | $32,914 | $2,686 | $30,228 |
| 2015 | -- | $31,527 | $2,921 | $28,606 |
| 2014 | -- | $3,182 | $3,182 | $0 |
Source: Flint Hills Association of REALTORS®
MLS Number: FHR20161917
APN: 312-03-0-20-04-032.00-0
- 4495 Periwinkle Dr
- 4624 Nature Ave
- 8747 N Kelliann Way
- 4876 Nature Ave
- 8437 Chrissy Landing
- 8828 Moonbug Ln
- 8698 Kinzie Jo's Way
- 8586 William Dr
- 4748 Raven Creek Dr
- 8692 Kinzie Jo's Way
- 4707 Raven Creek Dr
- 8602 William Dr
- 8598 William Dr
- 9141 Tom Ct
- 4768 Jackies Way
- 4647 Raven Creek Dr
- 8392 Zacs Ct
- 6125 Brookes Way
- 6138 Tumbleweed Terrace
- 4006 Coachman Rd
