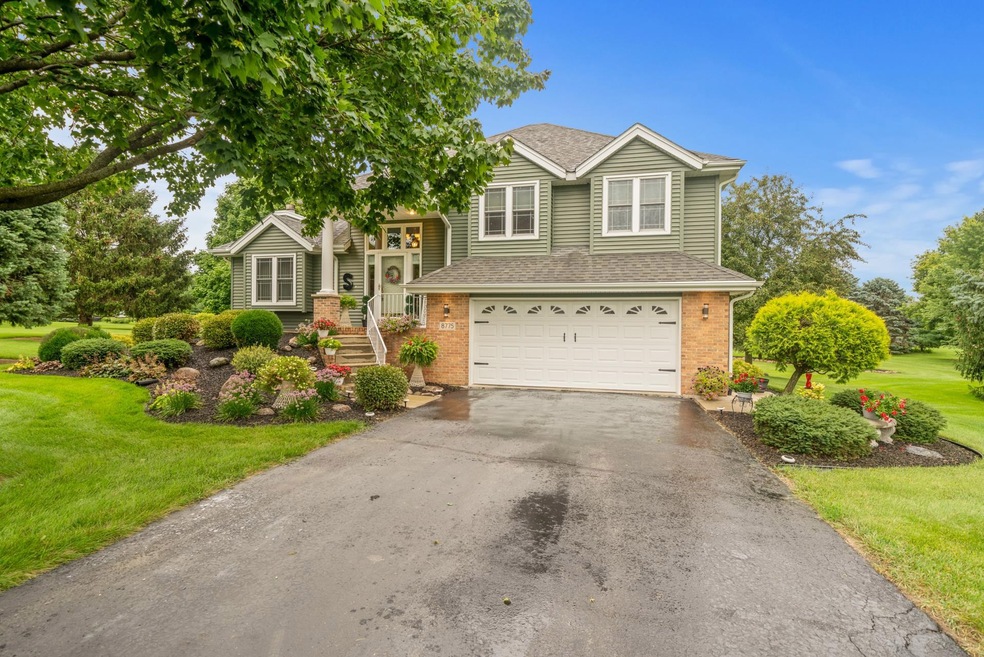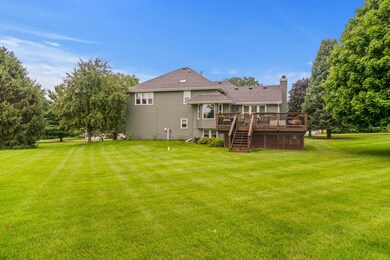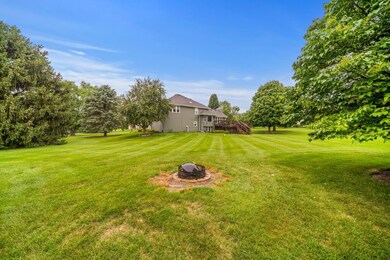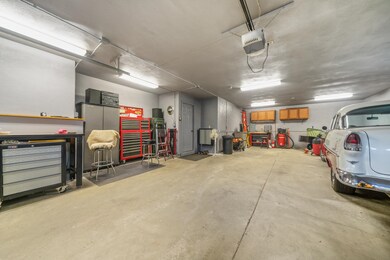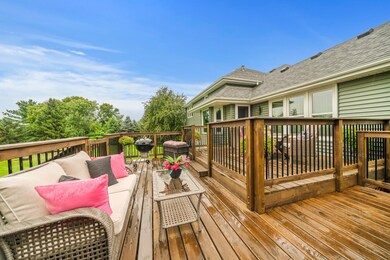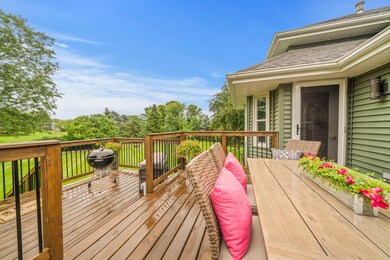
Estimated Value: $353,852 - $386,000
Highlights
- 1.02 Acre Lot
- Countryside Views
- Vaulted Ceiling
- Mary Morgan Elementary School Rated A
- Deck
- Whirlpool Bathtub
About This Home
As of September 2022This stunning one owner 3 bedroom home has a unique floor plan and an absolutely gorgeous professionally landscaped 1 acre lot. The foyer has an open stairway to the dinning area with it’s window seat looking out the front. Family room has tall cathedral ceiling with gas/wood brick fireplace with oak mantel. Kitchen has an eat-in dinette with granite countertops, tiled backsplash (’20), and stainless appliances. Upstairs there is a large Master bedroom with attached Master Bath (updated ’20) with double sink, LVP flooring, whirlpool with new tile surround, shower, walk-in closet, skylight & laundry chute. Bedroom 2 is oversized and both bedrooms 2 & 3 have a window seat to sit and read on. Next level down has the laundry room (washer/dryer stay) with attached ½ bath and exit to the 2.5 car wide by 2 car deep finished & insulated garage. Lowest level has partial exposed windows with a family room, game room & bar area (bar & fridge don’t stay). 2 tier deck off back was updated in ’20 with new wood & aluminum rails. Siding & windows were redone in ’19. Roof – 10 yrs old, well pressure tank (’21), water softener rented with reverse osmosis ($54/mo total), sump pump, laundry sink, firepit, covered front porch, country subdivision yet close to town, parks & bike path.
Last Agent to Sell the Property
Re/Max of Rock Valley License #475131258 Listed on: 08/15/2022

Home Details
Home Type
- Single Family
Est. Annual Taxes
- $4,372
Lot Details
- 1.02 Acre Lot
- Property fronts a county road
Home Design
- Brick or Stone Mason
- Shingle Roof
- Vinyl Siding
Interior Spaces
- Multi-Level Property
- Vaulted Ceiling
- Ceiling Fan
- Skylights
- 1 Fireplace
- Window Treatments
- Great Room
- Countryside Views
Kitchen
- Stove
- Gas Range
- Microwave
- Dishwasher
- Granite Countertops
Bedrooms and Bathrooms
- 3 Bedrooms
- Walk-In Closet
- Whirlpool Bathtub
Laundry
- Dryer
- Washer
Finished Basement
- Basement Fills Entire Space Under The House
- Sump Pump
Parking
- 4.5 Car Garage
- Garage Door Opener
- Driveway
Outdoor Features
- Deck
- Fire Pit
Schools
- Byron Elementary School
- Byron Middle School
- Byron High School 9-12
Utilities
- Forced Air Heating and Cooling System
- Heating System Uses Natural Gas
- Water Filtration System
- Well
- Natural Gas Water Heater
- Water Softener Leased
- Septic System
Ownership History
Purchase Details
Home Financials for this Owner
Home Financials are based on the most recent Mortgage that was taken out on this home.Similar Homes in Byron, IL
Home Values in the Area
Average Home Value in this Area
Purchase History
| Date | Buyer | Sale Price | Title Company |
|---|---|---|---|
| Rozum Patrick T | $315,500 | None Available |
Mortgage History
| Date | Status | Borrower | Loan Amount |
|---|---|---|---|
| Open | Rozum Patrick T | $304,000 | |
| Closed | Salveson Wayne R | $229,500 | |
| Previous Owner | Salveson Wayne R | $26,000 | |
| Previous Owner | Salveson Wayne R | $14,320 | |
| Previous Owner | Salveson Wayne R | $19,389 | |
| Previous Owner | Salveson Wayne R | $4,845 | |
| Previous Owner | Salveson Wayne R | $11,890 | |
| Previous Owner | Salveson Wayne R | $6,095 |
Property History
| Date | Event | Price | Change | Sq Ft Price |
|---|---|---|---|---|
| 09/22/2022 09/22/22 | Sold | $320,000 | +1.6% | $90 / Sq Ft |
| 08/15/2022 08/15/22 | Pending | -- | -- | -- |
| 08/15/2022 08/15/22 | For Sale | $314,900 | -- | $89 / Sq Ft |
Tax History Compared to Growth
Tax History
| Year | Tax Paid | Tax Assessment Tax Assessment Total Assessment is a certain percentage of the fair market value that is determined by local assessors to be the total taxable value of land and additions on the property. | Land | Improvement |
|---|---|---|---|---|
| 2024 | $6,466 | $92,012 | $14,399 | $77,613 |
| 2023 | $2,022 | $87,473 | $13,689 | $73,784 |
| 2022 | $4,476 | $70,612 | $12,695 | $57,917 |
| 2021 | $4,372 | $67,597 | $12,153 | $55,444 |
| 2020 | $3,964 | $66,272 | $11,915 | $54,357 |
| 2019 | $3,966 | $64,186 | $11,540 | $52,646 |
| 2018 | $3,931 | $62,529 | $11,242 | $51,287 |
| 2017 | $4,226 | $62,529 | $11,242 | $51,287 |
| 2016 | $4,113 | $61,382 | $11,036 | $50,346 |
| 2015 | $3,902 | $59,421 | $10,683 | $48,738 |
| 2014 | $3,837 | $59,421 | $10,683 | $48,738 |
| 2013 | $3,934 | $60,185 | $10,820 | $49,365 |
Agents Affiliated with this Home
-
Rebecca Adams

Seller's Agent in 2022
Rebecca Adams
RE/MAX
(815) 509-5837
88 in this area
184 Total Sales
-
Jennifer Goley

Buyer's Agent in 2022
Jennifer Goley
RE/MAX
(630) 732-6858
4 in this area
16 Total Sales
Map
Source: NorthWest Illinois Alliance of REALTORS®
MLS Number: 202205425
APN: 04-25-227-003
- 0 E Mill Rd
- 00 E Mill Rd
- 00 E Water Rd
- 3075 E Water Rd
- 8703 N Glacier Dr
- 8703 Glacier Dr
- 0 E Water (5 Acres) Rd Unit MRD12373922
- 8561 Verde Ct
- 8666 Riverview Dr
- 8504 Byron Hills Ct
- 351 Mill Ridge Dr
- 363 Mill Ridge Dr
- 3894 E Whippoorwill Ln
- 8890 Hales Corner Rd Rd
- 130 E 5th St
- 420 N Chestnut St
- 7084 N River Rd
- 215 E 3rd St
- 217 E 3rd St
- 00 E Ashelford Dr
- 8775 N Sylvan Glen Ln
- 8733 N Sylvan Glen Ln
- 8774 N Sylvan Glen Ln
- 8877 N Sylvan Glen Ln
- 8876 N Sylvan Glen Ln
- 8732 N Sylvan Glen Ln
- 8876 N Sunnyside Dr
- 8732 N Sunnyside Dr
- 8691 N Sylvan Glen Ln
- 8775 N Hedge Rd
- 8921 N Sylvan Glen Ln
- 8690 N Sylvan Glen Ln
- 8733 N Hedge Rd
- 8920 N Sylvan Glen Ln
- 8918 N Sunnyside Dr
- 8831 N Sunnyside Dr
- 8694 N Sunnyside Dr
- 8863 N Sunnyside Dr
- 8799 N Sunnyside Dr
- 8895 N Sunnyside Dr
