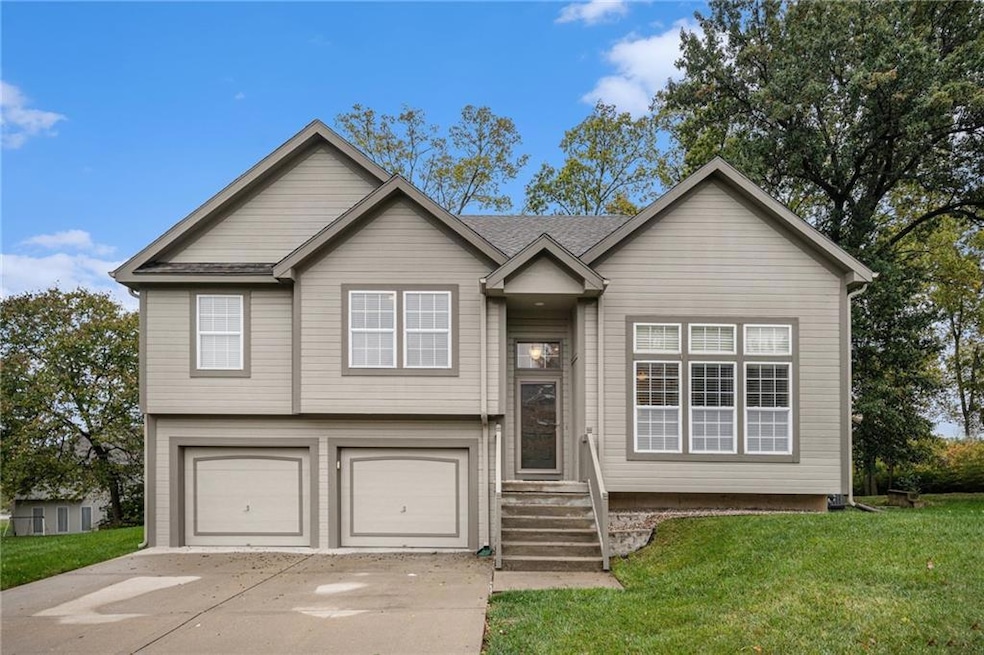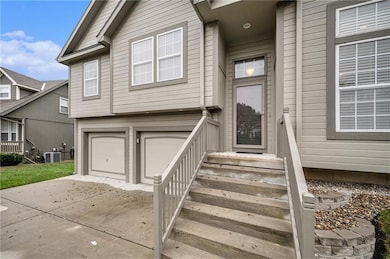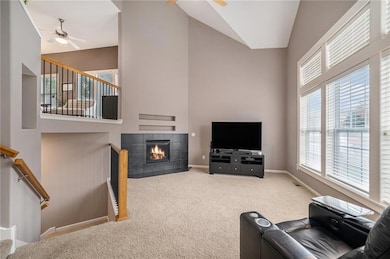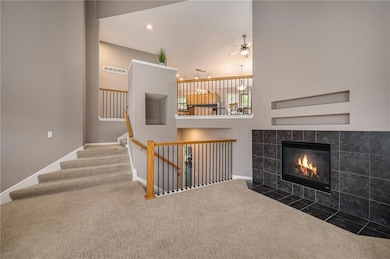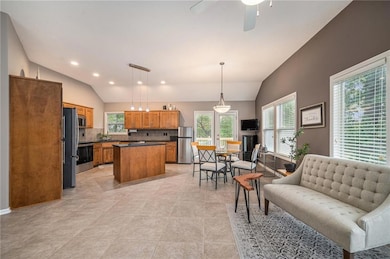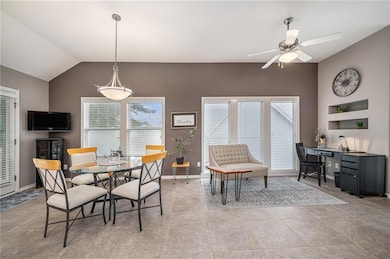8779 N Hull Ave Kansas City, MO 64154
Tiffany Hills-Coves North NeighborhoodEstimated payment $2,530/month
Highlights
- Custom Closet System
- Hearth Room
- Great Room with Fireplace
- Congress Middle School Rated A-
- Traditional Architecture
- Community Pool
About This Home
A popular front to back split floor plan on a large/deep treed lot. More trees could be cleared out to create additional yard space. Deck off of the kitchen has been renovated to enjoy the view of nature. With lofty ceilings and an abundance of windows in the main living spaces, this home is full of natural light. Tiled floors in the kitchen and hearth room as well as all baths. The kitchen has granite counters, modern cabinet style, center island, and newer stainless appliances. Supersized primary suite has a sitting area, double vanities, jetted tub, shower and large walk in closet. The lower level was never finished but plans include a 4th bedroom, 3rd full bath and family room that walks out to the backyard. In addition there is a sub basement for storage. Garage is extra deep and larger than most 2 car garages. NEW ROOF/GUTTERS AND WATER HEATER, NEWER HVAC, NEWER APPLIANCES AND REFRESHED INTERIOR PAINT. Park Hill schools, community pool and close to amenities.
Listing Agent
BHG Kansas City Homes Brokerage Phone: 816-225-8916 License #1999056578 Listed on: 10/29/2025

Home Details
Home Type
- Single Family
Est. Annual Taxes
- $4,744
Year Built
- Built in 2005
Lot Details
- 0.34 Acre Lot
- Cul-De-Sac
- Paved or Partially Paved Lot
HOA Fees
- $37 Monthly HOA Fees
Parking
- 2 Car Attached Garage
- Front Facing Garage
- Garage Door Opener
Home Design
- Traditional Architecture
- Split Level Home
- Composition Roof
- Wood Siding
Interior Spaces
- 1,840 Sq Ft Home
- Ceiling Fan
- Gas Fireplace
- Great Room with Fireplace
- Combination Kitchen and Dining Room
- Laundry Room
Kitchen
- Hearth Room
- Built-In Electric Oven
- Dishwasher
- Stainless Steel Appliances
- Kitchen Island
- Wood Stained Kitchen Cabinets
- Disposal
Flooring
- Carpet
- Ceramic Tile
Bedrooms and Bathrooms
- 3 Bedrooms
- Custom Closet System
- Walk-In Closet
- 2 Full Bathrooms
- Spa Bath
Unfinished Basement
- Garage Access
- Sub-Basement
- Stubbed For A Bathroom
Home Security
- Storm Doors
- Fire and Smoke Detector
Outdoor Features
- Playground
Schools
- Tiffany Ridge Elementary School
- Park Hill High School
Utilities
- Central Air
- Heat Pump System
- Heating System Uses Natural Gas
Listing and Financial Details
- Assessor Parcel Number 19-30-06-400-011-014-000
- $0 special tax assessment
Community Details
Overview
- Association fees include all amenities
- Autumn Ridge Subdivision, Colorado Plan
Recreation
- Community Pool
Map
Home Values in the Area
Average Home Value in this Area
Tax History
| Year | Tax Paid | Tax Assessment Tax Assessment Total Assessment is a certain percentage of the fair market value that is determined by local assessors to be the total taxable value of land and additions on the property. | Land | Improvement |
|---|---|---|---|---|
| 2024 | $4,737 | $58,879 | $13,836 | $45,043 |
| 2023 | $4,737 | $58,879 | $13,836 | $45,043 |
| 2022 | $4,332 | $52,151 | $13,836 | $38,315 |
| 2021 | $4,345 | $52,151 | $13,836 | $38,315 |
| 2020 | $4,016 | $48,627 | $10,381 | $38,246 |
| 2019 | $4,016 | $48,627 | $10,381 | $38,246 |
| 2018 | $3,777 | $44,908 | $7,220 | $37,688 |
| 2017 | $3,719 | $44,908 | $7,220 | $37,688 |
| 2016 | $3,743 | $44,908 | $7,220 | $37,688 |
| 2015 | $3,754 | $44,908 | $7,220 | $37,688 |
| 2013 | $3,706 | $44,908 | $0 | $0 |
Property History
| Date | Event | Price | List to Sale | Price per Sq Ft |
|---|---|---|---|---|
| 10/29/2025 10/29/25 | For Sale | $400,000 | -- | $217 / Sq Ft |
Purchase History
| Date | Type | Sale Price | Title Company |
|---|---|---|---|
| Warranty Deed | -- | Source One Title |
Mortgage History
| Date | Status | Loan Amount | Loan Type |
|---|---|---|---|
| Open | $212,800 | New Conventional |
Source: Heartland MLS
MLS Number: 2583977
APN: 19-30-06-400-011-014-000
- 5418 NW 86th Terrace
- 5416 NW 86th Terrace
- 8605 N Beaman Ave
- 3922 NW 96th St
- 4005 NW 96th St
- 9115 N Camden Ave
- 9118 N Oregon Ave
- 4627 NW 86th Terrace
- 5700 NW 92nd Terrace
- 4710 NW 86th Ct
- 4524 NW 86th Ct
- 8307 N Chatham Ave
- 4706 NW 83rd Terrace
- 9414 N Helena Ave
- 9416 N Cosby Ave
- 8237 N Chatham Ave
- 4606 NW 83rd St
- 5219 NW 82nd Terrace
- 9426 N Dalton Ave
- 3806 NW 93rd St
- 9014 N Hull Ave
- 8418 N Overland Ct
- 4904 NW Barry Rd
- 8310 N Green Hills Rd
- 9417 N Adrian Ave
- 9519 N Ambassador Dr
- 9641 N Ambassador Dr
- 8101 NW Barrybrooke Dr
- 7441 NW Old Tiffany Springs Rd
- 8787 NW Prairie View Rd
- 7301 NW Donovan Dr
- 3151 NW 90th St
- 7841 N Anita Ave
- 8811 N Congress Ave
- 7909 N Granby Ave
- 7831 NW Roanridge Rd
- 2970 NW 92nd St
- 8031 NW Milrey Dr
- 7765 NW Prairie View Rd Unit ID1332021P
- 8940 N Shannon Ave
