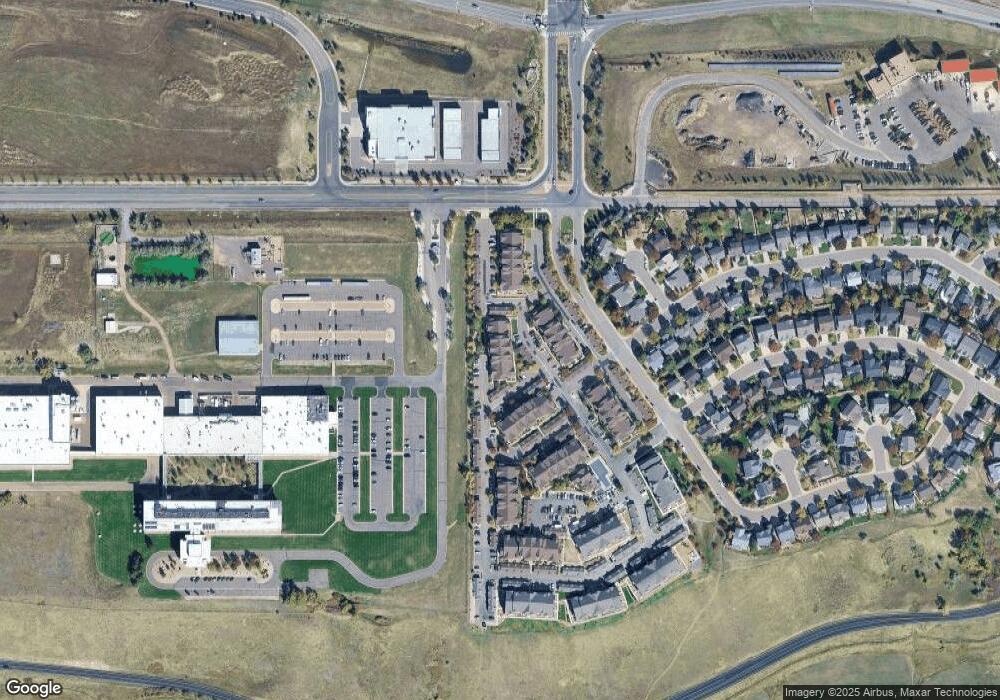8779 S Kipling Way Unit 304 Littleton, CO 80127
Chatfield Bluffs NeighborhoodEstimated Value: $395,168 - $421,000
2
Beds
2
Baths
1,175
Sq Ft
$347/Sq Ft
Est. Value
About This Home
This home is located at 8779 S Kipling Way Unit 304, Littleton, CO 80127 and is currently estimated at $408,292, approximately $347 per square foot. 8779 S Kipling Way Unit 304 is a home located in Jefferson County with nearby schools including Shaffer Elementary School, Falcon Bluffs Middle School, and Chatfield High School.
Ownership History
Date
Name
Owned For
Owner Type
Purchase Details
Closed on
Jun 26, 2020
Sold by
The Dills Family Trust
Bought by
Baldwin Susan and Baldwin James Jay
Current Estimated Value
Home Financials for this Owner
Home Financials are based on the most recent Mortgage that was taken out on this home.
Original Mortgage
$292,124
Outstanding Balance
$259,517
Interest Rate
3.2%
Mortgage Type
FHA
Estimated Equity
$148,775
Purchase Details
Closed on
Jun 9, 2010
Sold by
Dills Melvin S and Dills Sandra S
Bought by
The Dills Family Trust
Purchase Details
Closed on
Sep 18, 2008
Sold by
Tousa Homes Inc
Bought by
Dills Melvin S and Dills Sandra S
Home Financials for this Owner
Home Financials are based on the most recent Mortgage that was taken out on this home.
Original Mortgage
$196,425
Interest Rate
6.6%
Mortgage Type
Purchase Money Mortgage
Create a Home Valuation Report for This Property
The Home Valuation Report is an in-depth analysis detailing your home's value as well as a comparison with similar homes in the area
Home Values in the Area
Average Home Value in this Area
Purchase History
| Date | Buyer | Sale Price | Title Company |
|---|---|---|---|
| Baldwin Susan | $319,000 | Land Title Guarantee | |
| The Dills Family Trust | -- | None Available | |
| Dills Melvin S | $200,000 | None Available |
Source: Public Records
Mortgage History
| Date | Status | Borrower | Loan Amount |
|---|---|---|---|
| Open | Baldwin Susan | $292,124 | |
| Previous Owner | Dills Melvin S | $196,425 |
Source: Public Records
Tax History Compared to Growth
Tax History
| Year | Tax Paid | Tax Assessment Tax Assessment Total Assessment is a certain percentage of the fair market value that is determined by local assessors to be the total taxable value of land and additions on the property. | Land | Improvement |
|---|---|---|---|---|
| 2024 | $2,673 | $27,295 | -- | $27,295 |
| 2023 | $2,673 | $27,295 | $0 | $27,295 |
| 2022 | $2,724 | $27,309 | $0 | $27,309 |
| 2021 | $2,759 | $28,094 | $0 | $28,094 |
| 2020 | $2,149 | $21,934 | $0 | $21,934 |
| 2019 | $2,122 | $21,934 | $0 | $21,934 |
| 2018 | $1,895 | $18,916 | $0 | $18,916 |
| 2017 | $1,730 | $18,916 | $0 | $18,916 |
| 2016 | $1,575 | $16,614 | $1 | $16,613 |
| 2015 | $1,348 | $16,614 | $1 | $16,613 |
| 2014 | $1,348 | $13,342 | $1 | $13,341 |
Source: Public Records
Map
Nearby Homes
- 8779 S Kipling Way Unit 106
- 8808 S Kipling Way Unit 202
- 10061 W Victoria Place Unit 204
- 10061 W Victoria Place Unit 208
- 10062 W Victoria Place Unit 205
- 9992 W Victoria Place Unit 103
- 9568 W San Juan Cir Unit 204
- 9557 W San Juan Cir Unit 207
- 8456 S Hoyt Way Unit 301
- 8358 S Independence Cir Unit 105
- 8369 S Independence Cir Unit 305
- 8309 S Independence Cir Unit 203
- 8376 S Garland Way
- 8470 S Oak St
- 9620 W Chatfield Ave Unit D
- 9602 W Chatfield Ave Unit E
- 9632 W Chatfield Ave Unit C
- 8400 S Oak St
- 9658 W Chatfield Ave Unit D
- 9613 W Chatfield Ave Unit F
- 8779 S Kipling Way Unit 303
- 8779 S Kipling Way Unit 302
- 8779 S Kipling Way Unit 301
- 8779 S Kipling Way Unit 208
- 8779 S Kipling Way Unit 207
- 8779 S Kipling Way Unit 206
- 8779 S Kipling Way Unit 205
- 8779 S Kipling Way Unit 204
- 8779 S Kipling Way Unit 203
- 8779 S Kipling Way Unit 202
- 8779 S Kipling Way Unit 201
- 8779 S Kipling Way Unit 108
- 8779 S Kipling Way Unit 107
- 8779 S Kipling Way Unit 104
- 8779 S Kipling Way Unit 103
- 8779 S Kipling Way Unit 102
- 8779 S Kipling Way Unit 101
- 8779 S Kipling Way Unit 877207
- 8778 S Kipling Way Unit 303
- 8778 S Kipling Way Unit 302
