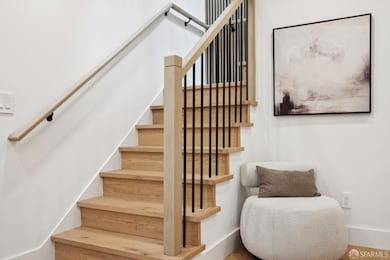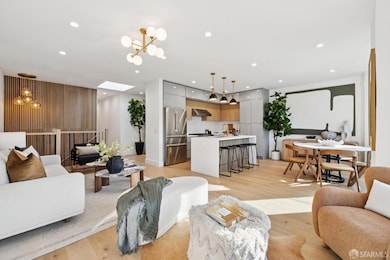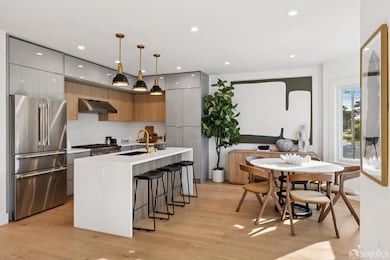878 47th Ave San Francisco, CA 94121
Outer Richmond NeighborhoodEstimated payment $11,714/month
Highlights
- Contemporary Architecture
- Wood Flooring
- Sun or Florida Room
- Lafayette Elementary School Rated A
- Bonus Room
- 1 Car Attached Garage
About This Home
Stunning and spacious, this 5-bedroom, 4-bath single-family home in San Francisco's desirable Outer Richmond neighborhood offers modern comfort, flexible living, and serene coastal style just steps from Ocean Beach and Golden Gate Park. The upper-level features two spacious bedrooms, two full baths, and a bright office/nursery ideal for remote work or a growing family. On the lower level, two additional bedrooms, two full baths, and a generous family/media room provide the perfect setup for guests, movie nights, or multi-generational living. Enjoy direct access to the large backyard from both levels, along with an enclosed sunroom ideal for a home gym, studio, or quiet retreat. Thoughtful design details include modern finishes, washer and dryer, and an open, functional layout made for everyday living and entertaining. Located in one of San Francisco's most coveted neighborhoods, this home offers easy access to the beach, Golden Gate Park, Golf courses, Lands End Trail, cafes, and restaurants the perfect blend of city living and modern sophistication.
Home Details
Home Type
- Single Family
Year Built
- Built in 1924 | Remodeled
Lot Details
- 2,997 Sq Ft Lot
- Fenced
- Artificial Turf
Parking
- 1 Car Attached Garage
Home Design
- Contemporary Architecture
- Modern Architecture
- Composition Roof
- Redwood Siding
- Stucco
Interior Spaces
- 2-Story Property
- Electric Fireplace
- Family Room
- Living Room with Fireplace
- Dining Room
- Bonus Room
- Sun or Florida Room
- Wood Flooring
Kitchen
- Ice Maker
- Dishwasher
Bedrooms and Bathrooms
- 5 Bedrooms
- 4 Full Bathrooms
- Bidet
Laundry
- Laundry Room
- Laundry on lower level
Outdoor Features
- Fire Pit
Utilities
- Central Heating
- Heating System Uses Gas
- 220 Volts
- Cable TV Available
Map
Home Values in the Area
Average Home Value in this Area
Tax History
| Year | Tax Paid | Tax Assessment Tax Assessment Total Assessment is a certain percentage of the fair market value that is determined by local assessors to be the total taxable value of land and additions on the property. | Land | Improvement |
|---|---|---|---|---|
| 2025 | $14,643 | $1,265,343 | $885,741 | $379,602 |
| 2024 | $14,643 | $1,240,533 | $868,374 | $372,159 |
| 2023 | $14,434 | $1,216,210 | $851,348 | $364,862 |
| 2022 | $14,178 | $1,192,363 | $834,655 | $357,708 |
| 2021 | $13,934 | $1,168,985 | $818,290 | $350,695 |
| 2020 | $1,267 | $96,485 | $46,024 | $50,461 |
| 2019 | $1,145 | $94,594 | $45,122 | $49,472 |
| 2018 | $1,108 | $92,740 | $44,238 | $48,502 |
| 2017 | $1,095 | $90,922 | $43,371 | $47,551 |
| 2016 | $1,048 | $89,140 | $42,521 | $46,619 |
| 2015 | $1,035 | $87,802 | $41,883 | $45,919 |
| 2014 | $1,008 | $86,083 | $41,063 | $45,020 |
Property History
| Date | Event | Price | List to Sale | Price per Sq Ft |
|---|---|---|---|---|
| 12/03/2025 12/03/25 | Pending | -- | -- | -- |
| 11/27/2025 11/27/25 | Off Market | $1,995,000 | -- | -- |
| 10/25/2025 10/25/25 | For Sale | $2,098,000 | -- | $931 / Sq Ft |
Purchase History
| Date | Type | Sale Price | Title Company |
|---|---|---|---|
| Grant Deed | $1,157,000 | First American Title Company | |
| Interfamily Deed Transfer | -- | -- |
Mortgage History
| Date | Status | Loan Amount | Loan Type |
|---|---|---|---|
| Open | $765,000 | New Conventional |
Source: San Francisco Association of REALTORS®
MLS Number: 425083960
APN: 1689-029
- 813 47th Ave Unit 2
- 891-893 45th Ave
- 755 46th Ave
- 770 Great Hwy
- 659 48th Ave
- 5200 Anza St
- 3900 Balboa St
- 577 42nd Ave
- 630 40th Ave
- 870-872 38th Ave
- 1220 La Playa St Unit 204
- 1220 La Playa St Unit 105
- 1220 La Playa St Unit 208
- 5924 Fulton St
- 4430 Anza St
- 1364-1368 47th Ave
- 667 33rd Ave
- 1380 48th Ave
- 7039 Geary Blvd
- 1375 43rd Ave







