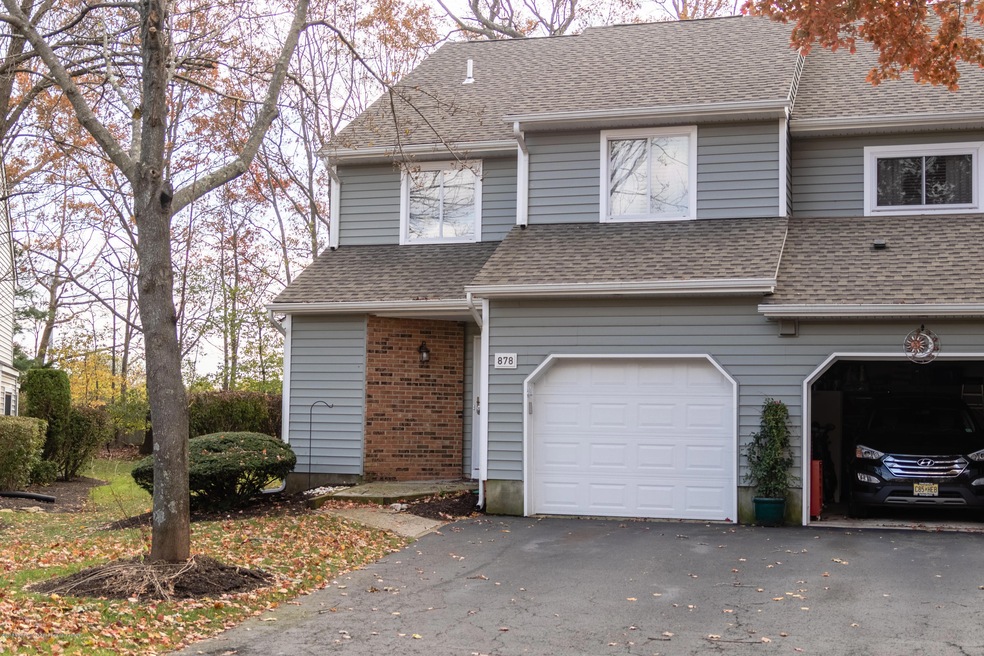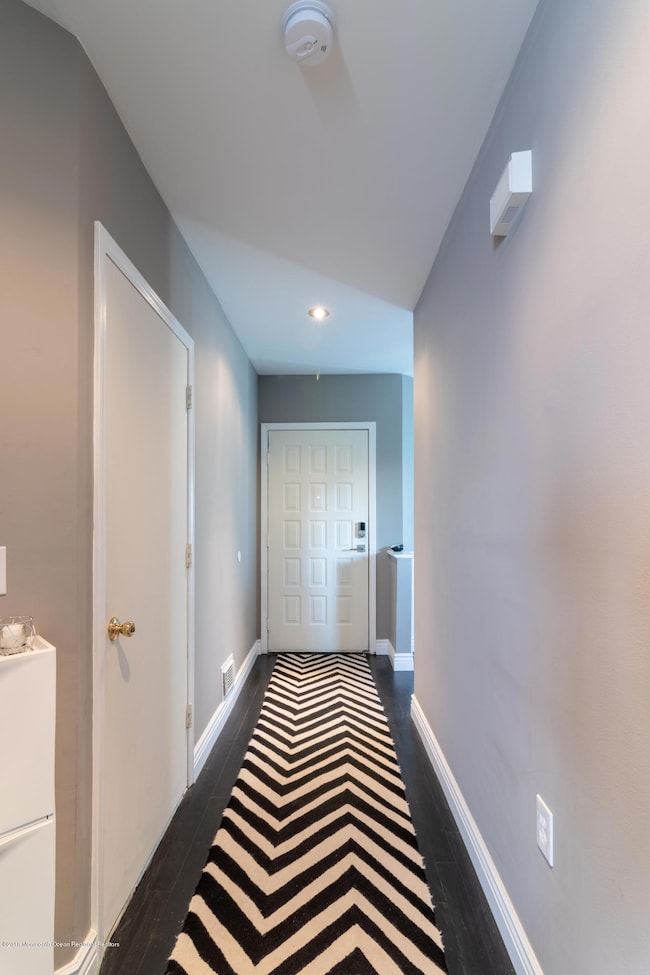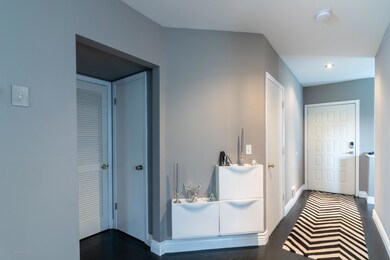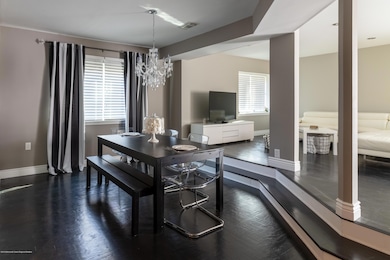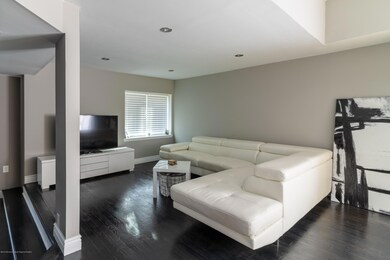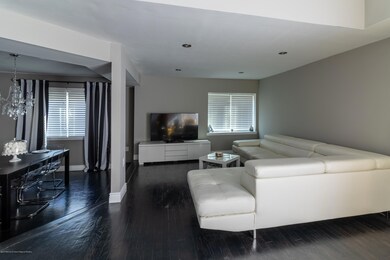
878 Burntwood Trail Unit 40D Toms River, NJ 08753
Estimated Value: $409,000 - $432,000
Highlights
- In Ground Pool
- Backs to Trees or Woods
- End Unit
- New Kitchen
- Wood Flooring
- Granite Countertops
About This Home
As of January 2019This modern, newly renovated, 3 bedrm, 2.5 bath townhome is a must see! Located in the desirable Bey Lea Brook development, this home boasts a new kitchen w/a chic breakft nook, SS Appl, granite countertops & hardwood flrs. The main floor continues to flow beautifully w/its formal DR connecting to a spacious LR w/vaulted ceilings. Head upstairs to find the spacious MB featuring a large WIC, master bath & a private balcony. Two addit'l large bedrms, a 2nd full bathrm & lots of storage complete the 2nd level of this home. The outdoor space is a quiet common yard area w/ lovely grounds & a community pool. This development is a short drive to shopping, restaurants & major highways. Enjoy easy access to the Bey Lea Golf Course & area beaches. Don't miss the opportunity to own this amazing home!
Last Agent to Sell the Property
Keller Williams Shore Properties License #0231519 Listed on: 11/12/2018

Townhouse Details
Home Type
- Townhome
Est. Annual Taxes
- $4,259
Year Built
- Built in 1985
Lot Details
- End Unit
- Backs to Trees or Woods
HOA Fees
- $265 Monthly HOA Fees
Parking
- 1 Car Direct Access Garage
- Driveway
Home Design
- Brick Exterior Construction
- Slab Foundation
- Shingle Roof
- Vinyl Siding
Interior Spaces
- 1,532 Sq Ft Home
- 2-Story Property
- Built-In Features
- Skylights
- Recessed Lighting
- Blinds
- Sliding Doors
- Pull Down Stairs to Attic
Kitchen
- New Kitchen
- Breakfast Area or Nook
- Gas Cooktop
- Stove
- Microwave
- Dishwasher
- Granite Countertops
Flooring
- Wood
- Laminate
Bedrooms and Bathrooms
- 3 Bedrooms
- Walk-In Closet
- Primary Bathroom is a Full Bathroom
- Primary Bathroom includes a Walk-In Shower
Laundry
- Dryer
- Washer
Pool
- In Ground Pool
- Outdoor Pool
Outdoor Features
- Balcony
Schools
- Walnut Street Elementary School
- Tr Intr North Middle School
- TOMS River North High School
Utilities
- Forced Air Heating and Cooling System
- Heating System Uses Natural Gas
- Natural Gas Water Heater
Listing and Financial Details
- Exclusions: Personal Items, Gas Grill, Furniture Negotiable
- Assessor Parcel Number 08-00572-0000-00001-08-C40D
Community Details
Overview
- Front Yard Maintenance
- Association fees include trash, exterior maint, lawn maintenance, mgmt fees, pool, snow removal
- Bey Lea Est Subdivision
- On-Site Maintenance
Recreation
- Community Pool
- Snow Removal
Pet Policy
- Dogs and Cats Allowed
Security
- Resident Manager or Management On Site
Ownership History
Purchase Details
Home Financials for this Owner
Home Financials are based on the most recent Mortgage that was taken out on this home.Purchase Details
Home Financials for this Owner
Home Financials are based on the most recent Mortgage that was taken out on this home.Purchase Details
Home Financials for this Owner
Home Financials are based on the most recent Mortgage that was taken out on this home.Purchase Details
Home Financials for this Owner
Home Financials are based on the most recent Mortgage that was taken out on this home.Similar Homes in Toms River, NJ
Home Values in the Area
Average Home Value in this Area
Purchase History
| Date | Buyer | Sale Price | Title Company |
|---|---|---|---|
| Cardell Giro | $230,000 | Counsellors Title Agency Inc | |
| Albanese James C | $190,000 | Ort | |
| Stambaugh David | $270,000 | -- | |
| Mooney Yvonne | $126,500 | -- |
Mortgage History
| Date | Status | Borrower | Loan Amount |
|---|---|---|---|
| Open | Cardell Giro | $223,100 | |
| Previous Owner | Albanese James C | $180,500 | |
| Previous Owner | Stambaugh David | $216,000 | |
| Previous Owner | Mooney Yvonne | $101,200 | |
| Closed | Stambaugh David | $27,000 |
Property History
| Date | Event | Price | Change | Sq Ft Price |
|---|---|---|---|---|
| 01/18/2019 01/18/19 | Sold | $230,000 | +21.1% | $150 / Sq Ft |
| 06/18/2015 06/18/15 | Sold | $190,000 | -- | -- |
Tax History Compared to Growth
Tax History
| Year | Tax Paid | Tax Assessment Tax Assessment Total Assessment is a certain percentage of the fair market value that is determined by local assessors to be the total taxable value of land and additions on the property. | Land | Improvement |
|---|---|---|---|---|
| 2024 | $4,819 | $278,400 | $135,000 | $143,400 |
| 2023 | $4,644 | $278,400 | $135,000 | $143,400 |
| 2022 | $4,644 | $278,400 | $135,000 | $143,400 |
| 2021 | $1,132 | $182,100 | $60,000 | $122,100 |
| 2020 | $4,529 | $182,100 | $60,000 | $122,100 |
| 2019 | $4,332 | $182,100 | $60,000 | $122,100 |
| 2018 | $4,284 | $182,100 | $60,000 | $122,100 |
| 2017 | $4,211 | $182,100 | $60,000 | $122,100 |
| 2016 | $4,159 | $182,100 | $60,000 | $122,100 |
| 2015 | $4,010 | $182,100 | $60,000 | $122,100 |
| 2014 | $3,811 | $182,100 | $60,000 | $122,100 |
Agents Affiliated with this Home
-
Michelle Volpe

Seller's Agent in 2019
Michelle Volpe
Keller Williams Shore Properties
(973) 610-2526
10 in this area
108 Total Sales
-
Sally Dennis

Buyer's Agent in 2019
Sally Dennis
Weichert Realtors-Brick
(732) 586-3871
22 Total Sales
-
Josephine Wilson

Seller's Agent in 2015
Josephine Wilson
Keller Williams Realty Monmouth/Ocean
(732) 685-5973
4 in this area
166 Total Sales
-
A
Buyer's Agent in 2015
Allan Burns
Bray-Burn Properties Inc.
Map
Source: MOREMLS (Monmouth Ocean Regional REALTORS®)
MLS Number: 21844006
APN: 08-00572-0000-00001-08-C40D
- 868 Burntwood Trail Unit 35D
- 980 Burntwood Trail Unit 41D
- 33 Rose Ct Unit 303
- 111 Orchid Ct Unit 1101
- 392 Begonia Ct Unit 3902
- 236 Azalea Ct Unit 2306
- 351 Mimosa Ct Unit 3501
- 173 Impatiens Ct
- 265 Marigold Ct
- 223 Azalea Ct Unit 2203
- 293 Marigold Ct Unit 293F1
- 293 Marigold Ct Unit 2903
- 291 Marigold Ct Unit C29G1
- 56 Turnberry Cir Unit 138E
- 30 Turnberry Cir
- 385 Marc Dr
- 1177 Aster Dr
- 128 Mapletree Rd
- 805 Bent Trail Unit 734
- 344 Colonial Dr
- 878 Burntwood Trail Unit 40D
- 872 Burntwood Trail Unit 837
- 872 Burntwood Trail Unit 37C
- 874 Burntwood Trail Unit 38C
- 876 Burntwood Trail
- 872 Burntwood Trail Unit 37D
- 876 Burntwood Trail Unit 39C
- 106 Burntwood Trail Unit 4A
- 870 Burntwood Trail
- 104 Burntwood Trail
- 104 Burntwood Trail Unit 103
- 104 Burntwood Trail Unit 3A
- 102 Burntwood Trail
- 102 Burntwood Trail Unit 2A
- 1438 Burntwood Trail Unit 66A
- 1438 Burntwood Trail Unit 1466
- 1440 Burntwood Trail Unit 67A
- 1436 Burntwood Trail
- 1436 Burntwood Trail Unit 65A
- 1442 Burntwood Trail
