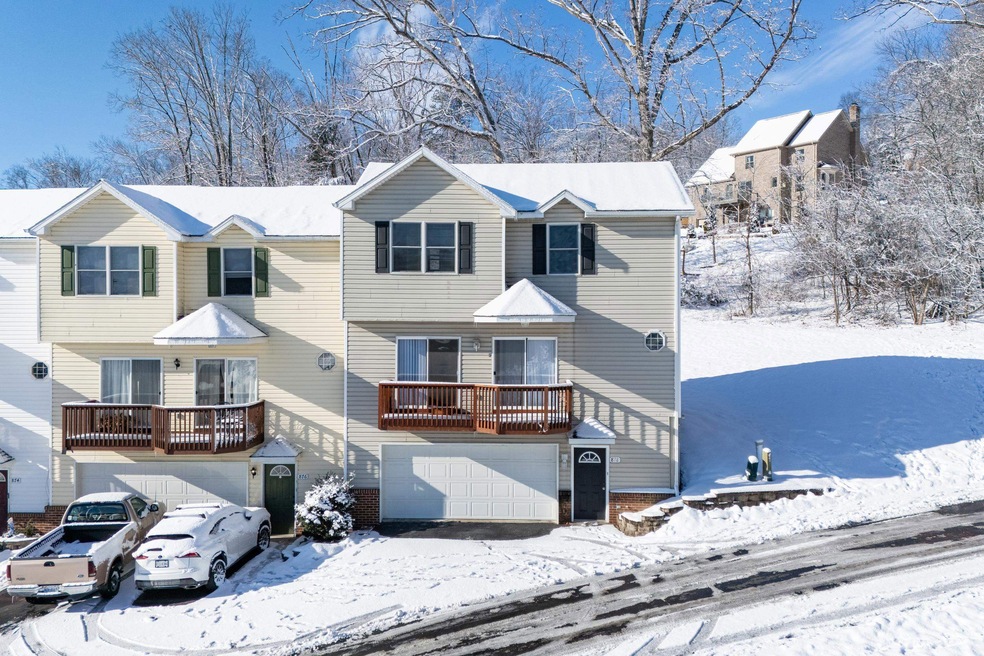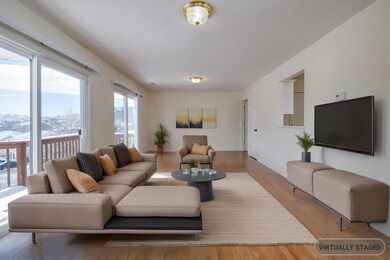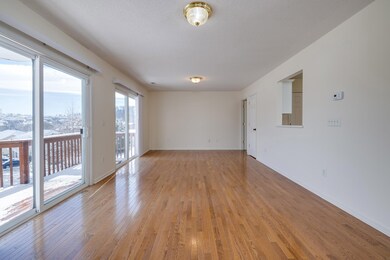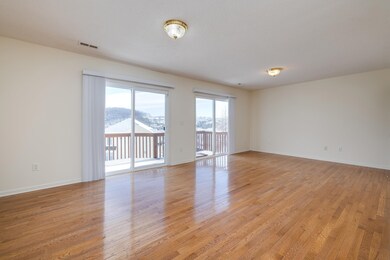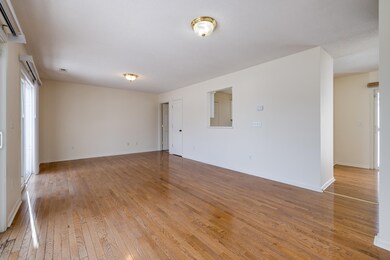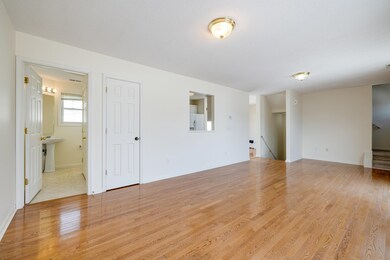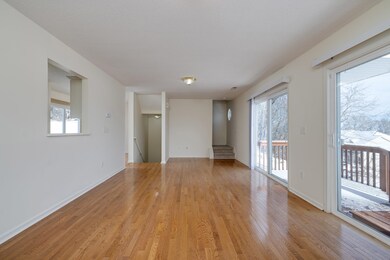
878 Camelot Ln Harrisonburg, VA 22801
Highlights
- Mountain View
- Wood Flooring
- Rear Porch
- Deck
- End Unit
- Central Heating and Cooling System
About This Home
As of February 2025Welcome to 878 Camelot Ln., a charming home located in the peaceful Avalon Woods neighborhood. As you enter, you'll ascend to an open-concept living and dining area, perfect for entertaining or relaxing with loved ones. Large windows allow natural light to flood the space, highlighting the beautiful hardwood floors and fresh paint throughout. Additionally, the windows and attached deck give panoramic views of Harrisonburg, Massanutten and the Blue Ridge. The kitchen features ample cabinetry, and counter space making meal prep and gathering a breeze. The 3rd floor has the Primary suite with a walk in closet, and en-suite bath, complete with a soaking tub, separate shower, and duel vanity. Two additional bedrooms and a full bathroom provide plenty of space for family or guests. All with new carpet and fresh paint. The two car garage provides ample room for vehicles and storage. Located just minutes from Downtown Harrisonburg, shopping, dining, schools, JMU and outdoor activities, this home offers both peace and convenience. Be sure to make an appointment to see 878 Camelot whether you're looking to purchase your first home or investment property.
Last Agent to Sell the Property
Real Broker LLC License #0225064145 Listed on: 01/22/2025
Property Details
Home Type
- Multi-Family
Est. Annual Taxes
- $2,712
Year Built
- Built in 2005
Lot Details
- 4,792 Sq Ft Lot
- End Unit
HOA Fees
- $100 Monthly HOA Fees
Home Design
- Property Attached
- Poured Concrete
- Composition Shingle Roof
- Vinyl Siding
Interior Spaces
- 1,464 Sq Ft Home
- 3-Story Property
- Mountain Views
- Basement Fills Entire Space Under The House
Flooring
- Wood
- Carpet
- Vinyl
Bedrooms and Bathrooms
- 3 Bedrooms
Laundry
- Dryer
- Washer
Parking
- 2 Car Garage
- Driveway
Outdoor Features
- Deck
- Rear Porch
Schools
- Stone Spring Elementary School
- Skyline Middle School
- Rocktown High School
Utilities
- Central Heating and Cooling System
- Heat Pump System
Community Details
- Association fees include area maint, road maint, snow removal, trash pickup
- $70 HOA Transfer Fee
- Avalon Woods Subdivision
Listing and Financial Details
- Assessor Parcel Number 84 O 4
Ownership History
Purchase Details
Home Financials for this Owner
Home Financials are based on the most recent Mortgage that was taken out on this home.Purchase Details
Home Financials for this Owner
Home Financials are based on the most recent Mortgage that was taken out on this home.Purchase Details
Home Financials for this Owner
Home Financials are based on the most recent Mortgage that was taken out on this home.Purchase Details
Home Financials for this Owner
Home Financials are based on the most recent Mortgage that was taken out on this home.Purchase Details
Home Financials for this Owner
Home Financials are based on the most recent Mortgage that was taken out on this home.Similar Homes in Harrisonburg, VA
Home Values in the Area
Average Home Value in this Area
Purchase History
| Date | Type | Sale Price | Title Company |
|---|---|---|---|
| Deed | $295,000 | Stewart Title | |
| Deed | $295,000 | Stewart Title | |
| Deed | $225,000 | None Available | |
| Deed | -- | None Available | |
| Deed | -- | None Available | |
| Deed | -- | None Available |
Mortgage History
| Date | Status | Loan Amount | Loan Type |
|---|---|---|---|
| Previous Owner | $145,000 | New Conventional | |
| Previous Owner | $134,400 | Adjustable Rate Mortgage/ARM | |
| Previous Owner | $172,080 | Credit Line Revolving | |
| Previous Owner | $17,500 | Credit Line Revolving | |
| Previous Owner | $19,337 | Unknown | |
| Previous Owner | $154,800 | New Conventional | |
| Previous Owner | $142,400 | New Conventional |
Property History
| Date | Event | Price | Change | Sq Ft Price |
|---|---|---|---|---|
| 02/18/2025 02/18/25 | Sold | $295,000 | +5.4% | $202 / Sq Ft |
| 01/24/2025 01/24/25 | Pending | -- | -- | -- |
| 01/22/2025 01/22/25 | For Sale | $279,900 | +24.4% | $191 / Sq Ft |
| 04/15/2021 04/15/21 | Sold | $225,000 | +2.3% | $154 / Sq Ft |
| 02/28/2021 02/28/21 | Pending | -- | -- | -- |
| 02/24/2021 02/24/21 | For Sale | $220,000 | -- | $150 / Sq Ft |
Tax History Compared to Growth
Tax History
| Year | Tax Paid | Tax Assessment Tax Assessment Total Assessment is a certain percentage of the fair market value that is determined by local assessors to be the total taxable value of land and additions on the property. | Land | Improvement |
|---|---|---|---|---|
| 2024 | $2,438 | $241,400 | $42,000 | $199,400 |
| 2023 | $2,146 | $223,500 | $42,000 | $181,500 |
| 2022 | $1,939 | $208,500 | $42,000 | $166,500 |
| 2021 | $1,639 | $182,100 | $40,000 | $142,100 |
| 2020 | $1,520 | $173,300 | $40,000 | $133,300 |
| 2019 | $1,512 | $172,300 | $40,000 | $132,300 |
| 2018 | $1,191 | $171,900 | $40,000 | $131,900 |
| 2017 | $1,191 | $170,400 | $40,000 | $130,400 |
| 2016 | $1,191 | $165,400 | $35,000 | $130,400 |
| 2015 | $1,191 | $165,400 | $35,000 | $130,400 |
| 2014 | $1,124 | $162,900 | $37,000 | $125,900 |
Agents Affiliated with this Home
-
Derik Trissel

Seller's Agent in 2025
Derik Trissel
Real Broker LLC
(540) 246-2118
55 Total Sales
-
Larry Martin

Buyer's Agent in 2025
Larry Martin
RE/MAX
(540) 820-8833
99 Total Sales
-
MICHAEL DAVIS

Seller's Agent in 2021
MICHAEL DAVIS
DOGWOOD REALTY GROUP LLC
(540) 560-5158
112 Total Sales
-
D
Buyer's Agent in 2021
Default Agent
Default Office
Map
Source: Harrisonburg-Rockingham Association of REALTORS®
MLS Number: 660218
APN: 084-O-4
- 2387 King Arthurs Ct
- 710 Merlins Way
- 728 Foley Rd
- 2370 Breckenridge Ct
- 1217 Windsor Rd
- 2207 Reservoir St
- 1227 Woodcrest Cir
- 1156 Springfield Dr
- 510 Davis Mills Dr Unit 303
- 1192 Nelson Dr
- 1168 Springfield Dr
- 375 Blue Stone Hills Dr
- 0 Neff Ave Unit 586960
- 329 Emerald Dr
- 1936 Medical Ave
- 2555 Greenport Dr
- 2516 Greenport Dr
- 1271 King Edwards Way
- 136 Emerald Dr
- 3010 Woodberry Cir
