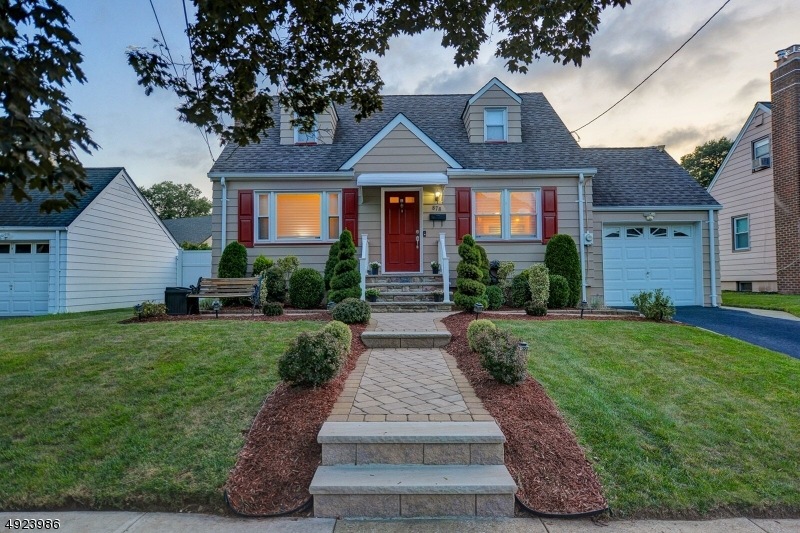
$590,000
- 3 Beds
- 1.5 Baths
- 127 Orchard Terrace
- Union, NJ
Nestlet on 0.37 acre of charming land in a picturesque community, this colonial offers 3 bedrooms, finished basement, formal Dining Room, Kitchen, Dinette/Office and Living Room complete with wood burning fireplace. With recent updates including roof (2019), AC, energy efficient furnace, trex deck (2024), recently renovated bathrooms, hardwood floors throughout the house and sliding door leading
Malgorzata Bober EXP Realty, LLC
