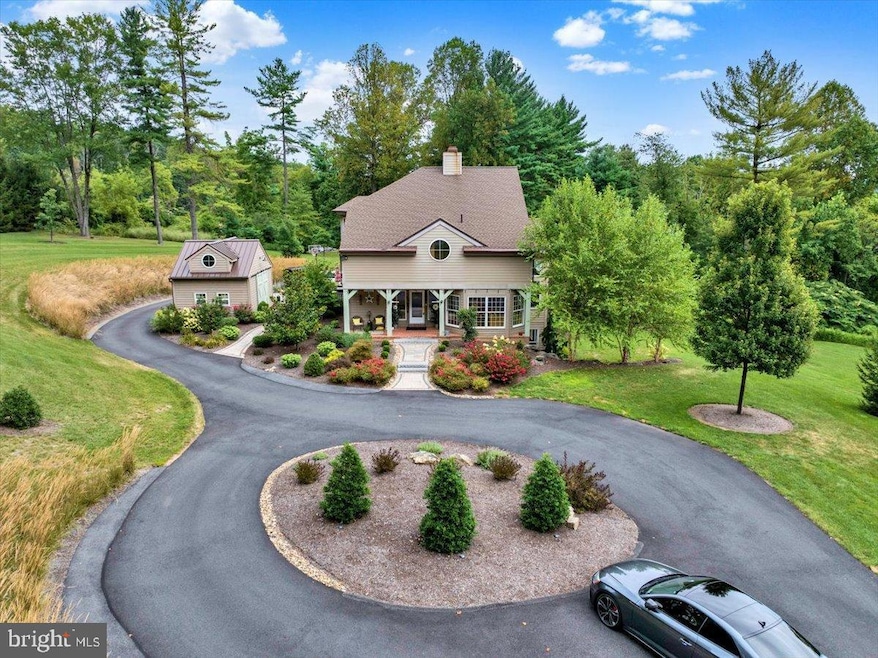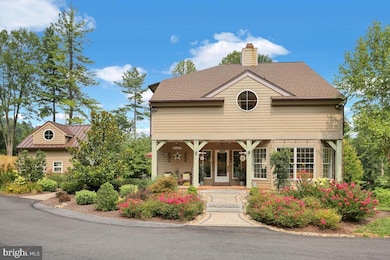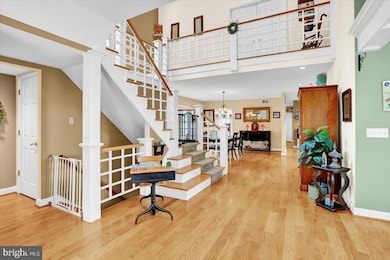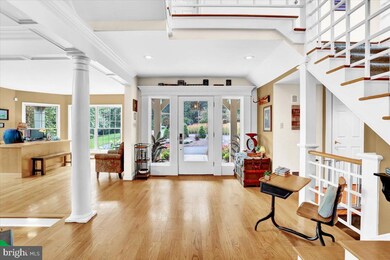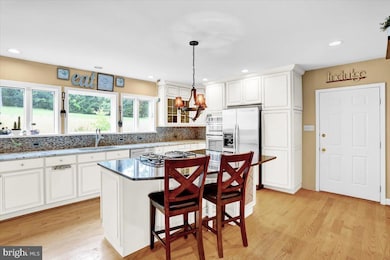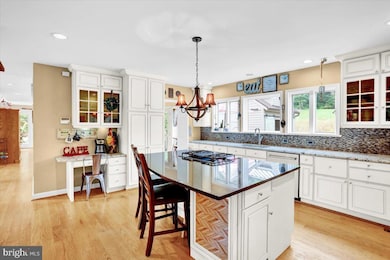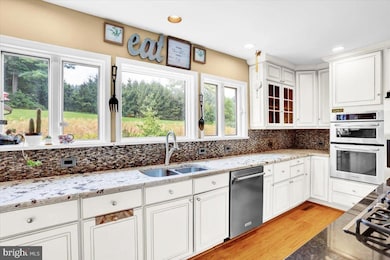878 Freemansville Rd Reading, PA 19607
Estimated payment $4,872/month
Highlights
- 5.17 Acre Lot
- Cathedral Ceiling
- Wood Flooring
- Open Floorplan
- Partially Wooded Lot
- No HOA
About This Home
Discover a luxurious retreat nestled on 5.17 acres of serene, partly wooded land, offering an exclusive lifestyle that blends comfort with elegance. This stunning detached home features an open floor plan, perfect for entertaining, with a formal dining room and a family room that flows seamlessly into the gourmet kitchen. Enjoy high-end stainless steel appliances, including a double oven and a cooktop, complemented by upgraded countertops and a spacious island. Relax in the inviting living spaces adorned with hardwood and ceramic tile flooring, or unwind in the sumptuous master suite featuring a walk-in closet and a spa-like bathroom with a soaking tub. The full basement provides ample storage and potential for customization. Step outside to appreciate the extensive hardscape and beautifully landscaped grounds, ideal for outdoor gatherings. With a side-entry garage and a circular driveway, convenience meets sophistication. Experience the tranquility of rural living while being just moments away from modern amenities. This home is a true sanctuary. Bonus Items that Need Mentioning: Multi-Tiered composite deck off of the breakfast area leading to rear yard, Outdoor Entertainment Mini-Barn w/ Bar and plenty of space to chill with guests (must see pics), Deck off of dining room which leads to beautiful hardscaping and a firepit. There's so much going on with this home that just can't be put into words! (NOTE: Please DO NOT go up the DRIVEWAY w/ OUT an APPOINTMENT)
Listing Agent
(484) 256-5836 brad@bradweisman.com Keller Williams Platinum Realty - Wyomissing License #AB069629 Listed on: 08/18/2025

Home Details
Home Type
- Single Family
Est. Annual Taxes
- $12,524
Year Built
- Built in 1992
Lot Details
- 5.17 Acre Lot
- Rural Setting
- Landscaped
- Extensive Hardscape
- Partially Wooded Lot
- Backs to Trees or Woods
Parking
- 2 Car Direct Access Garage
- 6 Driveway Spaces
- Side Facing Garage
- Garage Door Opener
- Circular Driveway
- Off-Street Parking
Home Design
- Poured Concrete
- Frame Construction
- Architectural Shingle Roof
- Concrete Perimeter Foundation
Interior Spaces
- 3,804 Sq Ft Home
- Property has 2 Levels
- Open Floorplan
- Cathedral Ceiling
- Recessed Lighting
- Wood Burning Fireplace
- Entrance Foyer
- Family Room Off Kitchen
- Family Room on Second Floor
- Living Room
- Breakfast Room
- Formal Dining Room
Kitchen
- Eat-In Kitchen
- Built-In Double Oven
- Built-In Range
- Down Draft Cooktop
- Built-In Microwave
- Dishwasher
- Stainless Steel Appliances
- Kitchen Island
- Upgraded Countertops
Flooring
- Wood
- Carpet
- Ceramic Tile
Bedrooms and Bathrooms
- 4 Bedrooms
- Walk-In Closet
- Soaking Tub
- Bathtub with Shower
- Walk-in Shower
Laundry
- Laundry Room
- Laundry on main level
Basement
- Walk-Out Basement
- Basement Fills Entire Space Under The House
- Interior and Exterior Basement Entry
Outdoor Features
- Exterior Lighting
Utilities
- Humidifier
- Forced Air Heating and Cooling System
- Heating System Powered By Owned Propane
- 220 Volts
- 200+ Amp Service
- Water Treatment System
- Well
- Propane Water Heater
- On Site Septic
- Cable TV Available
Community Details
- No Home Owners Association
Listing and Financial Details
- Tax Lot 7460
- Assessor Parcel Number 39-5305-04-61-7460
Map
Home Values in the Area
Average Home Value in this Area
Tax History
| Year | Tax Paid | Tax Assessment Tax Assessment Total Assessment is a certain percentage of the fair market value that is determined by local assessors to be the total taxable value of land and additions on the property. | Land | Improvement |
|---|---|---|---|---|
| 2025 | $5,979 | $327,900 | $63,800 | $264,100 |
| 2024 | $15,413 | $335,000 | $70,900 | $264,100 |
| 2023 | $14,982 | $335,000 | $70,900 | $264,100 |
| 2022 | $14,607 | $335,000 | $70,900 | $264,100 |
| 2021 | $14,317 | $335,000 | $70,900 | $264,100 |
| 2020 | $14,317 | $335,000 | $70,900 | $264,100 |
| 2019 | $14,143 | $335,000 | $70,900 | $264,100 |
| 2018 | $13,888 | $335,000 | $70,900 | $264,100 |
| 2017 | $13,618 | $335,000 | $70,900 | $264,100 |
| 2016 | $4,695 | $335,000 | $70,900 | $264,100 |
| 2015 | $4,601 | $335,000 | $70,900 | $264,100 |
| 2014 | $4,601 | $335,000 | $70,900 | $264,100 |
Property History
| Date | Event | Price | List to Sale | Price per Sq Ft | Prior Sale |
|---|---|---|---|---|---|
| 08/29/2025 08/29/25 | Pending | -- | -- | -- | |
| 08/18/2025 08/18/25 | For Sale | $724,900 | +61.1% | $191 / Sq Ft | |
| 09/21/2018 09/21/18 | Sold | $450,000 | -6.2% | $118 / Sq Ft | View Prior Sale |
| 08/11/2018 08/11/18 | Pending | -- | -- | -- | |
| 08/10/2018 08/10/18 | Price Changed | $479,900 | -4.0% | $126 / Sq Ft | |
| 06/25/2018 06/25/18 | For Sale | $499,900 | 0.0% | $131 / Sq Ft | |
| 06/25/2018 06/25/18 | Pending | -- | -- | -- | |
| 06/11/2018 06/11/18 | For Sale | $499,900 | -- | $131 / Sq Ft |
Purchase History
| Date | Type | Sale Price | Title Company |
|---|---|---|---|
| Deed | $450,000 | None Available | |
| Interfamily Deed Transfer | -- | None Available |
Mortgage History
| Date | Status | Loan Amount | Loan Type |
|---|---|---|---|
| Open | $360,000 | New Conventional |
Source: Bright MLS
MLS Number: PABK2061556
APN: 39-5305-04-61-7460
