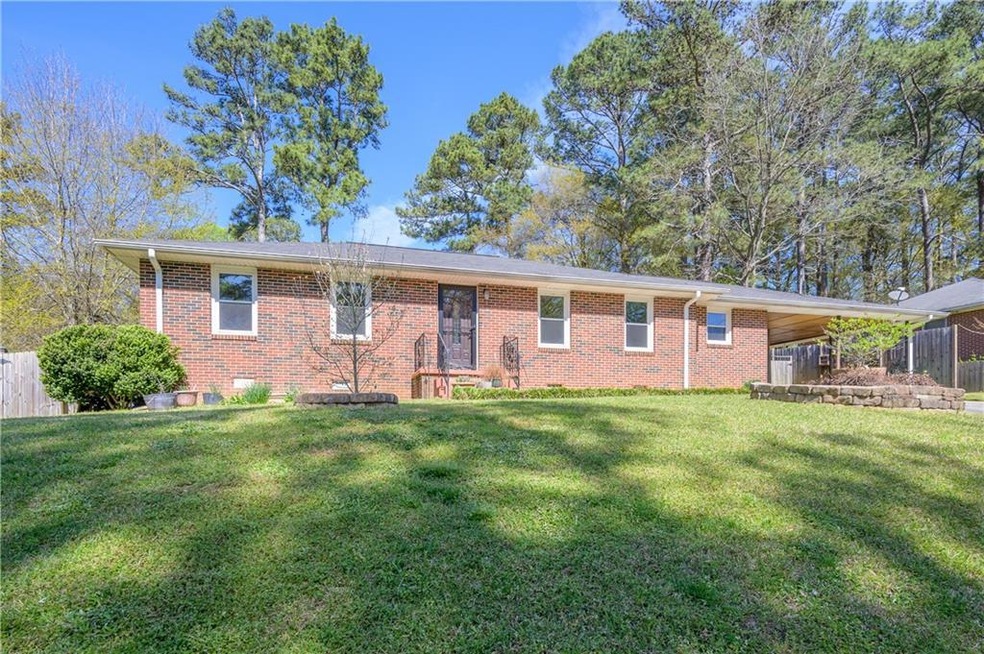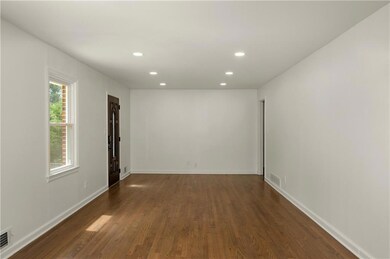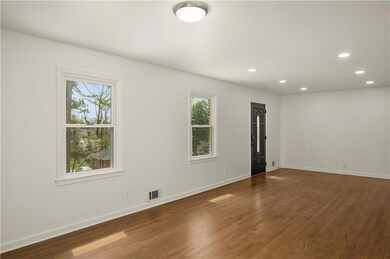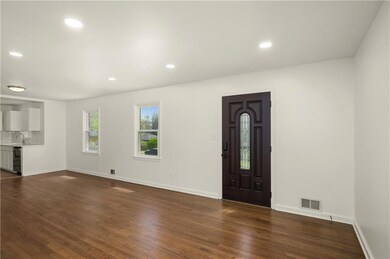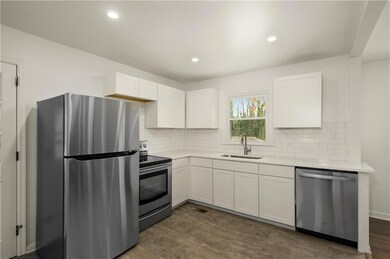878 Parkway Dr SE Smyrna, GA 30080
Highlights
- Open-Concept Dining Room
- Ranch Style House
- Ceiling height of 9 feet on the lower level
- Campbell High School Rated A-
- Wood Flooring
- Walk-In Pantry
About This Home
Come make this Renovated 3/2 Ranch in the Heart of Smyrna you Home. Open Floor Plan featuring True Refinished Hardwood Floors throughout Living Room & Bedrooms. New Renovated Kitchen w/ New Cabinets, Quartz Countertops, & SS Appliances. Master Suite Features Separate His/Hers Closet and Palatial Bathroom w/ double Vanity & Walk- In Shower. Great size supporting Bedrooms w/ renovated shared Bath. New Roof, New Plumbing Service Line. 2 Car Carport w/ storage room and best of all a Shop/ManCave/SheShed waiting for your touches in a Perfect Private Backyard. The Battery, Smyrna Market Village, Windy Hill Project and Tolleson Park are just minutes away making this an amazing Location. First Week of July MOVE IN
Home Details
Home Type
- Single Family
Est. Annual Taxes
- $2,725
Year Built
- Built in 1957
Lot Details
- 8,189 Sq Ft Lot
- Back Yard Fenced
- Level Lot
Home Design
- Ranch Style House
- Traditional Architecture
- Composition Roof
- Four Sided Brick Exterior Elevation
Interior Spaces
- 1,692 Sq Ft Home
- Roommate Plan
- Ceiling height of 9 feet on the lower level
- Ceiling Fan
- Insulated Windows
- Family Room
- Open-Concept Dining Room
- Crawl Space
Kitchen
- Eat-In Kitchen
- Walk-In Pantry
- Microwave
- Dishwasher
- Disposal
Flooring
- Wood
- Ceramic Tile
Bedrooms and Bathrooms
- 3 Main Level Bedrooms
- 2 Full Bathrooms
- Dual Vanity Sinks in Primary Bathroom
- Low Flow Plumbing Fixtures
- Shower Only
Laundry
- Laundry Room
- Dryer
- Washer
Home Security
- Carbon Monoxide Detectors
- Fire and Smoke Detector
Parking
- 5 Car Attached Garage
- 5 Carport Spaces
- Parking Accessed On Kitchen Level
Outdoor Features
- Patio
- Separate Outdoor Workshop
- Shed
Location
- Property is near schools
- Property is near shops
Schools
- Belmont Hills Elementary School
- Campbell High School
Utilities
- Forced Air Heating and Cooling System
- Heating System Uses Natural Gas
- Underground Utilities
- Gas Water Heater
- High Speed Internet
- Cable TV Available
Listing and Financial Details
- Security Deposit $2,400
- $175 Move-In Fee
- 12 Month Lease Term
- $75 Application Fee
- Assessor Parcel Number 17041900870
Community Details
Overview
- Belmont Hills Subdivision
Pet Policy
- Call for details about the types of pets allowed
Map
Source: First Multiple Listing Service (FMLS)
MLS Number: 7596820
APN: 17-0419-0-087-0
- 854 Parkway Dr SE
- 743 San Fernando Dr SE
- 733 San Fernando Dr SE
- 963 Turner Dr SE
- 0 Belmont Cir SE Unit 10496143
- 0 Belmont Cir SE Unit 7556246
- 705 Inglewood Dr SE
- 2225 Harold Ln SE
- 2128 Valley Oaks Dr SE
- 2547 Glendale Cir SE
- 701 Green Acres Rd SE
- 840 Wells Cir SE
- 661 Inglewood Dr SE
- 2135 Wells Dr SE
- 2495 Glendale Cir SE
- 661 Kennesaw Dr SE
- 2086 Harold Ave SE
- 854 Dodge St S E
- 763 San Fernando Dr SE
- 790 Windy Hill Rd SE
- 2101 Valley Oaks Dr SE
- 970 Windy Hill Rd SE
- 400 Belmont Place SE Unit 1209
- 400 Belmont Place SE Unit 1108
- 2099 Valley Oaks Dr SE
- 400 Belmont Place SE
- 2086 Harold Ave SE
- 1940 Atlanta Rd SE
- 1850 Belmore St SE
- 1222 Poston Place SE
- 2850 Parkwood Rd SE
- 2001 Old Concord Rd
- 740 Mozley Dr SE
- 2348 Benson Poole Rd SE
- 304 Madison Ct SE
- 2462 Reed St SE
- 2950 S Cobb Dr SE
