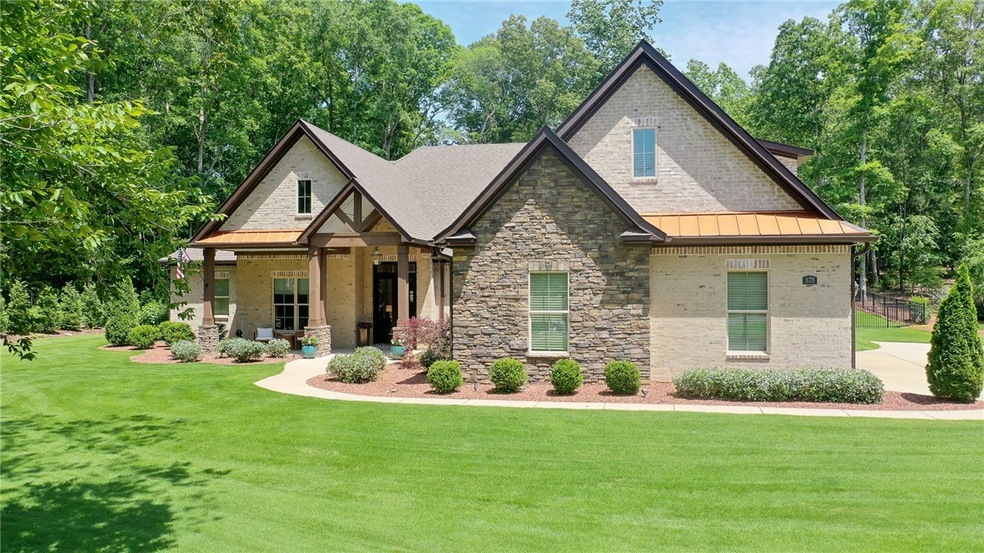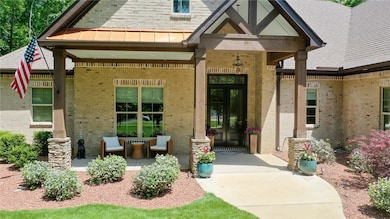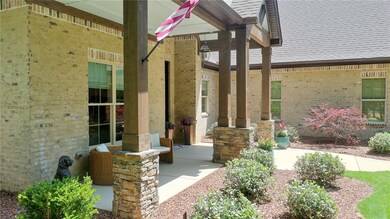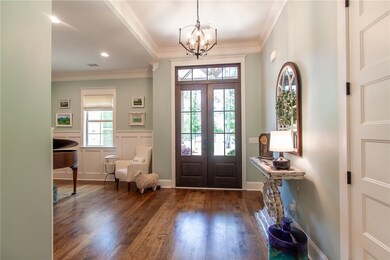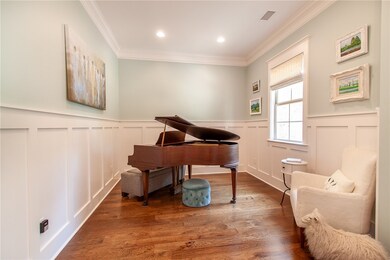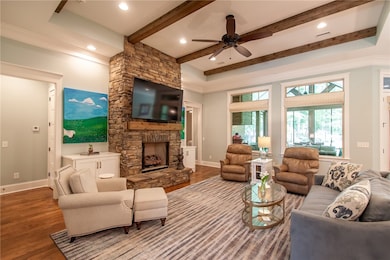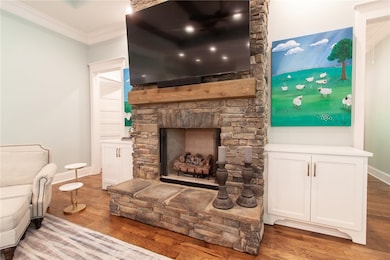
878 Ski Spray Point Opelika, AL 36804
Estimated payment $5,410/month
Highlights
- Pier or Dock
- Lake View
- Main Floor Primary Bedroom
- Gated Community
- Wood Flooring
- Attic
About This Home
Better-Than-New Custom Built Brick home on 1.69+/-acres w/upgrades galore! A Fantastic Floorplan w/Hickory Hardwood throughout! Flex Rm could be Office, Dining, Music or Living Rm. 4 Bedrm Suites on the 1st floor: A palatial Primary boasts a Walk-thru Tiled Shower, Soaking Tub, 2 vanities, Heated Tile Floors, Walk-in Closet w/Custom Cabinet & door to Laundry Rm w/cabinets & counterspace. Across the home is a Mother-in-law Suite w/Curbless Tiled Shower, Dbl Vanity, & Walk-in Closet, + 2 more spacious Bedrms w/Ensuite Baths & Walk-in Closets. The Kitchen is a chef's dream w/a Walk-in Pantry, Huge Island, GE Cafe Dbl Oven, Gas Cooktop, & Quartz Countertops. It overlooks the Great Rm w/Gas Log Fireplace & a delicious Dining Rm w/Wine Bar. Relax on the Screened Porch w/Sonos Speakers, Outdoor Kitchen, Woodburning Fireplace & Hot Tub. A pretty Powder Rm & Mud Rm are on the way to the oversized 3-car Garage w/storage. Don't miss the 5th BR/Bonus upstairs w/LVP floors (plumbed for 5th Bath).
Home Details
Home Type
- Single Family
Est. Annual Taxes
- $4,633
Year Built
- Built in 2020
Lot Details
- 1.69 Acre Lot
- Back Yard Fenced
- Sprinkler System
Parking
- Garage
Home Design
- Brick Veneer
- Slab Foundation
Interior Spaces
- 4,044 Sq Ft Home
- 1.5-Story Property
- Ceiling Fan
- 2 Fireplaces
- Wood Burning Fireplace
- Gas Log Fireplace
- Window Treatments
- Formal Dining Room
- Lake Views
- Washer and Dryer Hookup
- Attic
Kitchen
- Breakfast Area or Nook
- Eat-In Kitchen
- Walk-In Pantry
- Double Convection Oven
- Gas Cooktop
- Microwave
- Dishwasher
- Kitchen Island
- Disposal
Flooring
- Wood
- Ceramic Tile
Bedrooms and Bathrooms
- 5 Bedrooms
- Primary Bedroom on Main
- Garden Bath
Outdoor Features
- Covered patio or porch
- Outdoor Storage
Schools
- Northside Intermediate/Southview Primary
Utilities
- Central Air
- Heating System Uses Gas
- Heat Pump System
- Underground Utilities
- Cable TV Available
Listing and Financial Details
- Assessor Parcel Number 10-09-32-0-000-136.000
Community Details
Overview
- Property has a Home Owners Association
- Association fees include common areas
- Built by Phillip Adamson
- Foxchase On Emerald Lake Subdivision
Recreation
- Pier or Dock
- Tennis Courts
- Racquetball
Security
- Gated Community
Map
Home Values in the Area
Average Home Value in this Area
Tax History
| Year | Tax Paid | Tax Assessment Tax Assessment Total Assessment is a certain percentage of the fair market value that is determined by local assessors to be the total taxable value of land and additions on the property. | Land | Improvement |
|---|---|---|---|---|
| 2024 | $4,633 | $86,766 | $8,760 | $78,006 |
| 2023 | $4,633 | $83,462 | $8,500 | $74,962 |
| 2022 | $3,697 | $69,444 | $8,500 | $60,944 |
| 2021 | $3,372 | $31,214 | $8,519 | $22,695 |
| 2020 | $742 | $13,740 | $13,740 | $0 |
| 2019 | $0 | $0 | $0 | $0 |
Property History
| Date | Event | Price | Change | Sq Ft Price |
|---|---|---|---|---|
| 05/23/2025 05/23/25 | Pending | -- | -- | -- |
| 05/21/2025 05/21/25 | For Sale | $895,000 | -- | $221 / Sq Ft |
Similar Homes in the area
Source: Lee County Association of REALTORS®
MLS Number: 174958
APN: 10-09-32-0-000-136-000
- 866 Ski Spray Point
- 854 Ski Spray Point
- 905 Ski Spray Point
- 720 Ski Spray Point
- 4127 Perfect Pass
- 06 Firefly Bend
- 143 Firefly Bend
- 4236 Firefly Bend
- 246 Lee Road 418
- 9 Blackberry Blvd
- 4108 Marvyn Pkwy
- 2398 Alabama 169
- 1997 Lee Road 158
- 2127 Cobblestone Dr Unit 10
- 2129 Cobblestone Dr Unit 9
- 2133 Cobblestone Dr Unit 7
- 2135 Cobblestone Dr Unit 6
- 688 Tiger Trail
- 819 Tiger Trail
- 0 County Road 138 Unit LOT 11 10366159
