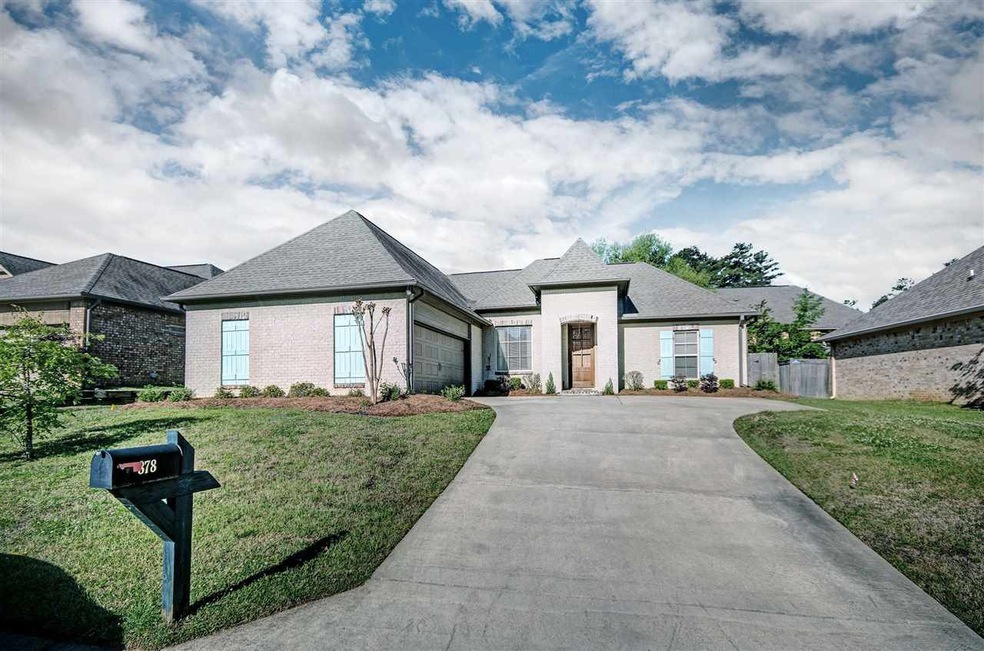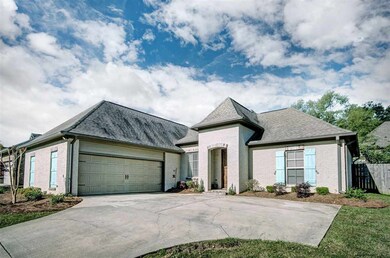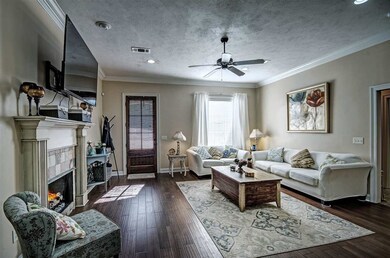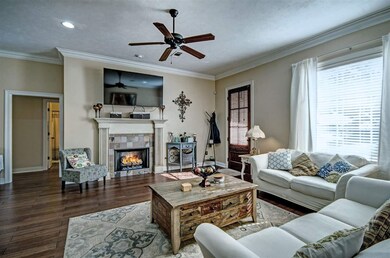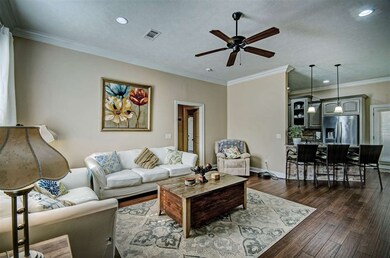
878 Willow Grande Cir Brandon, MS 39047
Estimated Value: $274,000 - $297,590
Highlights
- Golf Course Community
- Clubhouse
- Wood Flooring
- Northwest Rankin Elementary School Rated A
- Multiple Fireplaces
- Acadian Style Architecture
About This Home
As of May 2021Welcome home to Castlewoods - home to walking trails, a beautiful golf course, club house and pool. Castlewoods is one of the largest neighborhoods in Brandon where there is great shopping, wonderful schools and community. It's truly a wonderful place to live. This beautiful home, built in 2012, is located in one of the newer parts of the neighborhood and offers all that any one could ever want: bamboo floors, granite counters, new appliances, a covered patio and so much more! In addition to all the popular items in this house, it also offers a layout to die for! When you enter from the garage there is a wonderful, tucked-away office space to the left. As you continue down the hallway you will notice the laundry which is conveniently connected to the master closet - a life-hack you never knew you needed! And the two extra bedrooms are located on the other side of the great room and kitchen - a split plan which allows the master to be what we all want - a sanctuary from all the noisiness of everything else going on in the world. You won't want to miss this home! It will go quick! Call for your private showing now!
Last Agent to Sell the Property
Jenny Price
Neighbor House, LLC License #S50938 Listed on: 04/17/2021
Home Details
Home Type
- Single Family
Est. Annual Taxes
- $1,557
Year Built
- Built in 2013
Lot Details
- Privacy Fence
- Wood Fence
- Back Yard Fenced
HOA Fees
- $22 Monthly HOA Fees
Parking
- 2 Car Attached Garage
- Garage Door Opener
Home Design
- Acadian Style Architecture
- Brick Exterior Construction
- Slab Foundation
- Architectural Shingle Roof
Interior Spaces
- 1,612 Sq Ft Home
- 1-Story Property
- High Ceiling
- Ceiling Fan
- Multiple Fireplaces
- Vinyl Clad Windows
- Insulated Windows
- Window Treatments
- Electric Dryer Hookup
Kitchen
- Eat-In Kitchen
- Self-Cleaning Convection Oven
- Gas Oven
- Gas Cooktop
- Recirculated Exhaust Fan
- Microwave
- Dishwasher
- Disposal
Flooring
- Wood
- Carpet
- Tile
Bedrooms and Bathrooms
- 3 Bedrooms
- Walk-In Closet
- 2 Full Bathrooms
- Double Vanity
Home Security
- Home Security System
- Fire and Smoke Detector
Outdoor Features
- Slab Porch or Patio
- Rain Gutters
Schools
- Northwest Rankin Middle School
- Northwest Rankin High School
Utilities
- Central Heating and Cooling System
- Heating System Uses Natural Gas
- Gas Water Heater
- Fiber Optics Available
- Cable TV Available
Listing and Financial Details
- Assessor Parcel Number I11C000005 00290
Community Details
Overview
- Willow Grande Subdivision
Amenities
- Clubhouse
Recreation
- Golf Course Community
- Community Pool
- Hiking Trails
- Bike Trail
Similar Homes in Brandon, MS
Home Values in the Area
Average Home Value in this Area
Property History
| Date | Event | Price | Change | Sq Ft Price |
|---|---|---|---|---|
| 05/21/2021 05/21/21 | Sold | -- | -- | -- |
| 04/21/2021 04/21/21 | Pending | -- | -- | -- |
| 04/17/2021 04/17/21 | For Sale | $240,000 | +29.7% | $149 / Sq Ft |
| 03/27/2013 03/27/13 | Sold | -- | -- | -- |
| 02/25/2013 02/25/13 | Pending | -- | -- | -- |
| 08/01/2012 08/01/12 | For Sale | $185,000 | -- | $115 / Sq Ft |
Tax History Compared to Growth
Tax History
| Year | Tax Paid | Tax Assessment Tax Assessment Total Assessment is a certain percentage of the fair market value that is determined by local assessors to be the total taxable value of land and additions on the property. | Land | Improvement |
|---|---|---|---|---|
| 2024 | $1,705 | $18,618 | $0 | $0 |
| 2023 | $1,583 | $17,487 | $0 | $0 |
| 2022 | $1,557 | $17,487 | $0 | $0 |
| 2021 | $1,557 | $17,487 | $0 | $0 |
| 2020 | $1,557 | $17,487 | $0 | $0 |
| 2019 | $1,407 | $15,662 | $0 | $0 |
| 2018 | $1,375 | $15,662 | $0 | $0 |
| 2017 | $1,375 | $15,662 | $0 | $0 |
| 2016 | $1,270 | $15,399 | $0 | $0 |
| 2015 | $1,270 | $15,399 | $0 | $0 |
| 2014 | $1,237 | $15,399 | $0 | $0 |
| 2013 | $524 | $5,250 | $0 | $0 |
Agents Affiliated with this Home
-
J
Seller's Agent in 2021
Jenny Price
Neighbor House, LLC
-
Sherribeth Wright

Buyer's Agent in 2021
Sherribeth Wright
Wright Choice Properties ,LLC
(601) 278-2860
71 Total Sales
-
Janice Guckert

Seller's Agent in 2013
Janice Guckert
Guckert Realty Group, LLC
(601) 624-8390
70 Total Sales
-
Debra Thomas

Buyer's Agent in 2013
Debra Thomas
Century 21 David Stevens
(601) 941-7361
139 Total Sales
Map
Source: MLS United
MLS Number: 1339717
APN: I11C-000005-00290
- 109 Willow Place
- 812 Willow Grande Cir
- 105 Willow Place
- 862 Willow Grande Cir
- 108 Willow Crest Cir
- 112 Willow Crest Cir
- 162 Apple Blossom Dr
- 507 Plum Grove
- 152 Woodlands Glen Cir
- 523 Willow Valley Cir
- 528 Willow Valley Cir
- 168 Woodlands Glen Cir
- 126 Woodlands Glen Cir
- 174 Woodlands Glen Cir
- 307 Meadowview Ln
- 347 Oakville Cir
- 0 Joe Myers Rd Unit 4092956
- 513 Windsor Dr
- 221 Boxwood Cir
- 214 Boxwood Cir
- 878 Willow Grande Cir
- 880 Willow Grande Cir
- 876 Willow Grande Cir
- 972 Willow Grande Cir
- 974 Willow Grande Cir
- 882 Willow Grande Cir
- 0 Willow Grande Cir Unit LOT4 196375
- 0 Willow Grande Cir Unit LOT72 196373
- 0 Willow Grande Cir Unit 96 196408
- 0 Willow Grande Cir Unit 6 196405
- 2 Willow Grande Cir Unit 6
- 1 Willow Grande Cir Unit 96
- 0 Willow Grande Cir Unit LOT72
- 4 Willow Grande Cir Unit LOT4
- 6 Willow Grande Cir Unit 6
- 5 Willow Grande Cir Unit 5
- 4 Willow Grande Cir Unit 4
- 0 Willow Grande Cir Unit 6 1196405
- 0 Willow Grande Cir Unit LOT72 1196373
- 0 Willow Grande Cir Unit LOT4 1196375
