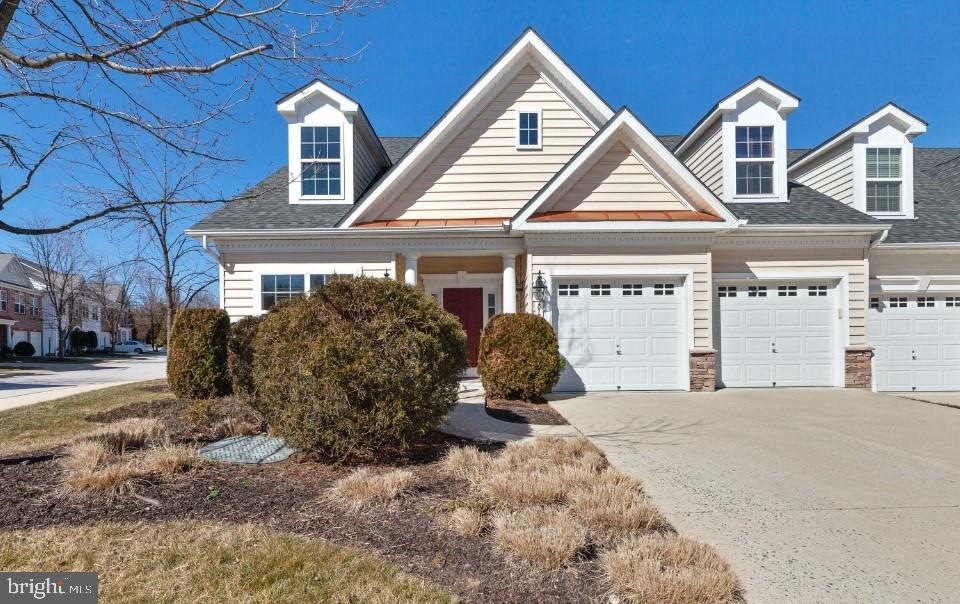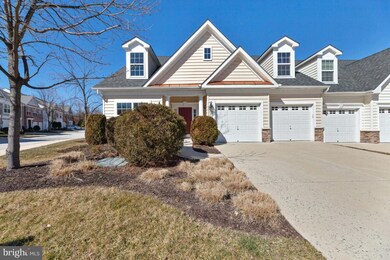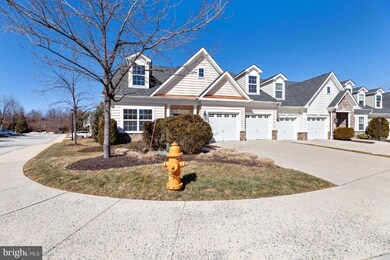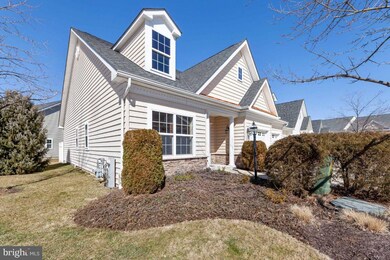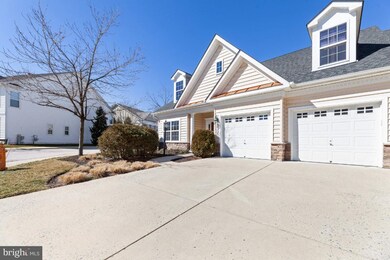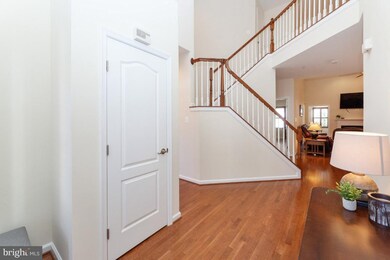
8780 Sage Brush Way Columbia, MD 21045
Long Reach NeighborhoodHighlights
- Fitness Center
- Eat-In Gourmet Kitchen
- Open Floorplan
- Senior Living
- Gated Community
- Colonial Architecture
About This Home
As of July 2022This stunning 55+ Villa in sought after Snowden Overlook boasts spacious rooms and 3 finished levels of flexible living space. You will love the great room with gleaming hardwood floors, cathedral ceilings, and showstopper double gas fireplace opening up to a sun room with plantation shutters. Enjoy cooking and entertaining in your huge eat in Chefs Kitchen featuring elegant granite counters, 5 burner stainless gas stove, and storage for literally everything. A convenient main level washer and dryer are tucked in at the end of the kitchen along with a large pantry and access to the 2 car garage. Get your groceries right into the house in any weather! This light filled main level includes an owners suite complete with a walk in closet and large attached bath with double sink and walk in shower. A second bedroom and full bath complete this splendid level. Head upstairs to the charming loft space overlooking the great room and fireplace. A second bedroom with attached bath and walk in closet make this an ideal guest space for comfort and privacy. Another fabulous feature of 8780 Sage Brush is the enormous finished lower level with a separate back entrance. Incredible space here for a family room, home office, exercise or craft room. With a full bath and linen closet, you could easily add a 4th bedroom to this space as well and still have plenty of room left over. Located in convenient Columbia, MD with incredible access to parks and recreation, restaurants, shopping, and nightlife. Just a short drive to great culture and historic sites in Baltimore, Annapolis and Washington, DC.
Last Agent to Sell the Property
Keller Williams Realty/Lee Beaver & Assoc. License #535650

Townhouse Details
Home Type
- Townhome
Est. Annual Taxes
- $6,202
Year Built
- Built in 2009
HOA Fees
Parking
- 2 Car Direct Access Garage
- 2 Driveway Spaces
- Front Facing Garage
- Garage Door Opener
Home Design
- Colonial Architecture
- Shingle Roof
- Vinyl Siding
- Brick Front
Interior Spaces
- Property has 3 Levels
- Open Floorplan
- Built-In Features
- Crown Molding
- Vaulted Ceiling
- Ceiling Fan
- Recessed Lighting
- Double Sided Fireplace
- Fireplace Mantel
- Gas Fireplace
- Window Treatments
- Sliding Doors
- Great Room
- Family Room Off Kitchen
- Loft
- Sun or Florida Room
- Storage Room
- Home Security System
Kitchen
- Eat-In Gourmet Kitchen
- Breakfast Area or Nook
- Gas Oven or Range
- Range Hood
- Built-In Microwave
- Ice Maker
- Dishwasher
- Stainless Steel Appliances
- Upgraded Countertops
- Disposal
Flooring
- Wood
- Carpet
- Ceramic Tile
Bedrooms and Bathrooms
- En-Suite Primary Bedroom
- En-Suite Bathroom
- Walk-In Closet
- Bathtub with Shower
- Walk-in Shower
Laundry
- Laundry on main level
- ENERGY STAR Qualified Washer
Finished Basement
- Walk-Out Basement
- Connecting Stairway
- Interior and Exterior Basement Entry
- Shelving
- Space For Rooms
- Basement with some natural light
Schools
- Deep Run Elementary School
- Mayfield Woods Middle School
- Long Reach High School
Utilities
- Forced Air Heating and Cooling System
- Natural Gas Water Heater
Additional Features
- Halls are 36 inches wide or more
- Patio
- Property is in excellent condition
- Suburban Location
Listing and Financial Details
- Tax Lot U 31
- Assessor Parcel Number 1416220450
Community Details
Overview
- Senior Living
- $1,459 Recreation Fee
- Association fees include common area maintenance, exterior building maintenance, lawn maintenance, management, pool(s), reserve funds, road maintenance, security gate, snow removal, trash
- Senior Community | Residents must be 55 or older
- Wpm Management Patricia Lall HOA, Phone Number (443) 796-7400
- Villas Ii At Snowden Condos, Phone Number (443) 796-7400
- Vilas At Snowden Community
- Villas At Snowden Overlook Subdivision
Amenities
- Common Area
- Clubhouse
- Game Room
- Billiard Room
- Meeting Room
Recreation
- Fitness Center
- Community Pool
Security
- Security Service
- Gated Community
- Storm Doors
Ownership History
Purchase Details
Home Financials for this Owner
Home Financials are based on the most recent Mortgage that was taken out on this home.Purchase Details
Home Financials for this Owner
Home Financials are based on the most recent Mortgage that was taken out on this home.Purchase Details
Home Financials for this Owner
Home Financials are based on the most recent Mortgage that was taken out on this home.Purchase Details
Map
Similar Homes in the area
Home Values in the Area
Average Home Value in this Area
Purchase History
| Date | Type | Sale Price | Title Company |
|---|---|---|---|
| Deed | $876,000 | Old Republic National Title | |
| Deed | $600,000 | Charter Title Llc | |
| Deed | $500,000 | Lakeside Title Company | |
| Deed | $400,940 | -- |
Mortgage History
| Date | Status | Loan Amount | Loan Type |
|---|---|---|---|
| Previous Owner | $472,500 | New Conventional | |
| Previous Owner | $345,000 | New Conventional | |
| Closed | -- | No Value Available |
Property History
| Date | Event | Price | Change | Sq Ft Price |
|---|---|---|---|---|
| 07/07/2022 07/07/22 | Sold | $675,000 | -3.6% | $225 / Sq Ft |
| 06/06/2022 06/06/22 | Pending | -- | -- | -- |
| 05/26/2022 05/26/22 | For Sale | $700,000 | 0.0% | $233 / Sq Ft |
| 05/25/2022 05/25/22 | Price Changed | $700,000 | +16.7% | $233 / Sq Ft |
| 04/19/2021 04/19/21 | Sold | $600,000 | 0.0% | $202 / Sq Ft |
| 03/21/2021 03/21/21 | Pending | -- | -- | -- |
| 03/21/2021 03/21/21 | Price Changed | $600,000 | +20.0% | $202 / Sq Ft |
| 04/18/2019 04/18/19 | Sold | $500,000 | 0.0% | $159 / Sq Ft |
| 03/10/2019 03/10/19 | Pending | -- | -- | -- |
| 03/04/2019 03/04/19 | For Sale | $500,000 | -- | $159 / Sq Ft |
Tax History
| Year | Tax Paid | Tax Assessment Tax Assessment Total Assessment is a certain percentage of the fair market value that is determined by local assessors to be the total taxable value of land and additions on the property. | Land | Improvement |
|---|---|---|---|---|
| 2024 | $7,789 | $539,300 | $0 | $0 |
| 2023 | $6,889 | $478,400 | $100,000 | $378,400 |
| 2022 | $6,653 | $461,967 | $0 | $0 |
| 2021 | $6,299 | $445,533 | $0 | $0 |
| 2020 | $6,181 | $429,100 | $131,200 | $297,900 |
| 2019 | $6,150 | $426,500 | $0 | $0 |
| 2018 | $5,163 | $423,900 | $0 | $0 |
| 2017 | $4,659 | $421,300 | $0 | $0 |
| 2016 | $1,049 | $381,167 | $0 | $0 |
| 2015 | $1,049 | $341,033 | $0 | $0 |
| 2014 | $1,023 | $300,900 | $0 | $0 |
Source: Bright MLS
MLS Number: MDHW291040
APN: 16-220450
- 8833 Warm Granite Dr
- 8718 Endless Ocean Way
- 6225 Wild Swan Way
- 8815 Shining Oceans Way
- 8831 Shining Oceans Way
- 6248 April Brook Cir
- 8307 Stairtop Ct
- 6126 Quiet Times
- 6255 Deep Earth Ln
- 6130 Honeycomb Gate
- 6322 Roan Stallion Ln
- 6115 Morning Calm Way
- 6247 Woodcrest Dr
- 8013 Green Tree Ct
- 8117 Woodloo Dr
- 9006 Watchlight Ct
- 8010 Hillrise Ct
- 8459 Oak Bush Terrace
- 8569 Black Star Cir
- 6437 Sewells Orchard Dr
