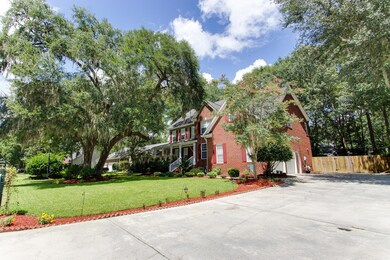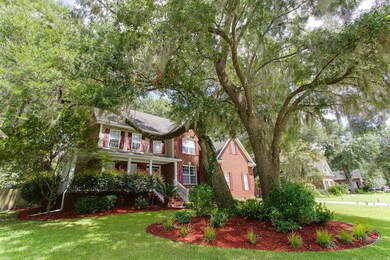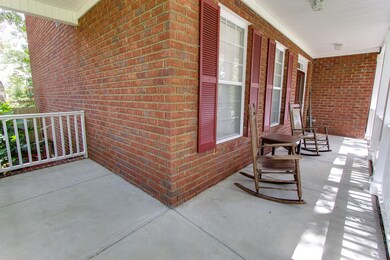
8781 Laurel Grove Ln North Charleston, SC 29420
Highlights
- Two Primary Bedrooms
- Wooded Lot
- Cathedral Ceiling
- Fort Dorchester High School Rated A-
- Traditional Architecture
- Wood Flooring
About This Home
As of October 2016Immaculate, custom built, 5 bedroom 4 bathroom, DORCHESTER II schools, privately located in the back of highly desirable Whitehall subdivision! This amazing home is situated on a large lot surrounded by mature oak and pine trees with sneak peek tidal creek views. Inside, you will find a wonderful open concept floor plan making this home excellent for entertaining friends and family. The floor plan includes a grand 2 story foyer, eat-in-kitchen, formal dining room, family room, dual masters, office, loft, butler's pantry, laundry room and more. Just some of the many features include; fresh paint throughout, brand new granite counter tops, new stainless backsplash, updated bathrooms, hardwood floors, tray ceilings, 2 car garage and a gas log fireplace. The Master suite is HUGE, featuringa walk-in closet and massive en suite bath with a jetted tub, stand up shower and dual vanities. Four additional bedrooms accompany the master, one down and three upstairs. 2 of the upstairs guest rooms share a Jack and Jill bath and the other would make a great mother-in-law suite with its private bath. The living space continues outside to the large wrap around front porch overlooking the well manicured front yard or, relax on your back screened porch and enjoy the privacy of the fenced in back yard! Whitehall offers great amenities and an amazing location just minutes from shopping, Boeing, airport and area beaches!
Last Agent to Sell the Property
ChuckTown Homes Powered by Keller Williams License #90260

Home Details
Home Type
- Single Family
Est. Annual Taxes
- $2,868
Year Built
- Built in 2002
Lot Details
- 0.38 Acre Lot
- Privacy Fence
- Wood Fence
- Level Lot
- Irrigation
- Wooded Lot
HOA Fees
- $23 Monthly HOA Fees
Parking
- 2 Car Attached Garage
- Garage Door Opener
Home Design
- Traditional Architecture
- Brick Exterior Construction
- Brick Foundation
- Architectural Shingle Roof
Interior Spaces
- 3,000 Sq Ft Home
- 2-Story Property
- Wet Bar
- Tray Ceiling
- Smooth Ceilings
- Cathedral Ceiling
- Ceiling Fan
- Stubbed Gas Line For Fireplace
- Gas Log Fireplace
- Entrance Foyer
- Family Room with Fireplace
- Separate Formal Living Room
- Formal Dining Room
- Home Office
- Loft
- Crawl Space
- Laundry Room
Kitchen
- Eat-In Kitchen
- Dishwasher
- Kitchen Island
Flooring
- Wood
- Ceramic Tile
Bedrooms and Bathrooms
- 5 Bedrooms
- Double Master Bedroom
- Split Bedroom Floorplan
- Walk-In Closet
- In-Law or Guest Suite
- 4 Full Bathrooms
- Garden Bath
Outdoor Features
- Screened Patio
- Front Porch
Schools
- Eagle Nest Elementary School
- River Oaks Middle School
- Ft. Dorchester High School
Utilities
- Cooling Available
- No Heating
Community Details
Overview
- Whitehall Subdivision
Recreation
- Trails
Map
Home Values in the Area
Average Home Value in this Area
Property History
| Date | Event | Price | Change | Sq Ft Price |
|---|---|---|---|---|
| 04/16/2025 04/16/25 | For Sale | $599,000 | +68.7% | $200 / Sq Ft |
| 10/12/2016 10/12/16 | Sold | $355,000 | -1.4% | $118 / Sq Ft |
| 08/24/2016 08/24/16 | Pending | -- | -- | -- |
| 08/17/2016 08/17/16 | For Sale | $360,000 | -- | $120 / Sq Ft |
Tax History
| Year | Tax Paid | Tax Assessment Tax Assessment Total Assessment is a certain percentage of the fair market value that is determined by local assessors to be the total taxable value of land and additions on the property. | Land | Improvement |
|---|---|---|---|---|
| 2024 | $3,935 | $19,341 | $5,000 | $14,341 |
| 2023 | $3,935 | $13,722 | $2,800 | $10,922 |
| 2022 | $3,476 | $13,720 | $2,800 | $10,920 |
| 2021 | $3,476 | $13,720 | $2,800 | $10,920 |
| 2020 | $3,341 | $13,722 | $2,800 | $10,922 |
| 2019 | $8,834 | $343,044 | $0 | $0 |
| 2018 | $3,356 | $10,580 | $2,000 | $8,580 |
| 2017 | $3,277 | $10,580 | $2,000 | $8,580 |
| 2016 | $2,527 | $10,580 | $2,000 | $8,580 |
| 2015 | $2,521 | $10,580 | $2,000 | $8,580 |
| 2014 | -- | $306,500 | $0 | $0 |
Mortgage History
| Date | Status | Loan Amount | Loan Type |
|---|---|---|---|
| Previous Owner | $310,870 | New Conventional | |
| Previous Owner | $337,250 | New Conventional | |
| Previous Owner | $267,000 | New Conventional |
Deed History
| Date | Type | Sale Price | Title Company |
|---|---|---|---|
| Quit Claim Deed | -- | None Listed On Document | |
| Deed | $377,500 | None Listed On Document | |
| Deed | $377,500 | None Listed On Document | |
| Deed | $355,000 | None Available | |
| Interfamily Deed Transfer | -- | -- | |
| Deed | $302,966 | -- | |
| Deed | $45,000 | -- | |
| Deed | $1,211,022 | -- |
Similar Homes in the area
Source: CHS Regional MLS
MLS Number: 16021993
APN: 180-03-01-014
- 5400 Rock Creek Ct
- 8661 Refuge Point Cir
- 8661 Laurel Grove Ln
- 5411 Nesting Place
- 8656 Laurel Grove Ln
- 8586 Refuge Point Cir
- 8585 Refuge Pointe Cir
- 5403 Diston Ct
- 5401 Diston Ct
- 8506 Kennestone Ln
- 8701 Caspiana Ln
- 5440 Overland Trail
- 8696 Spring Chapel Ln
- 8731 Evangeline Dr
- 5400 Turning Tide
- 8745 Alexandria Dr
- 5408 Overland Trail
- 8499 Falling Leaf Ln
- 5496 Clearview Dr
- 8524 Belford Ct






