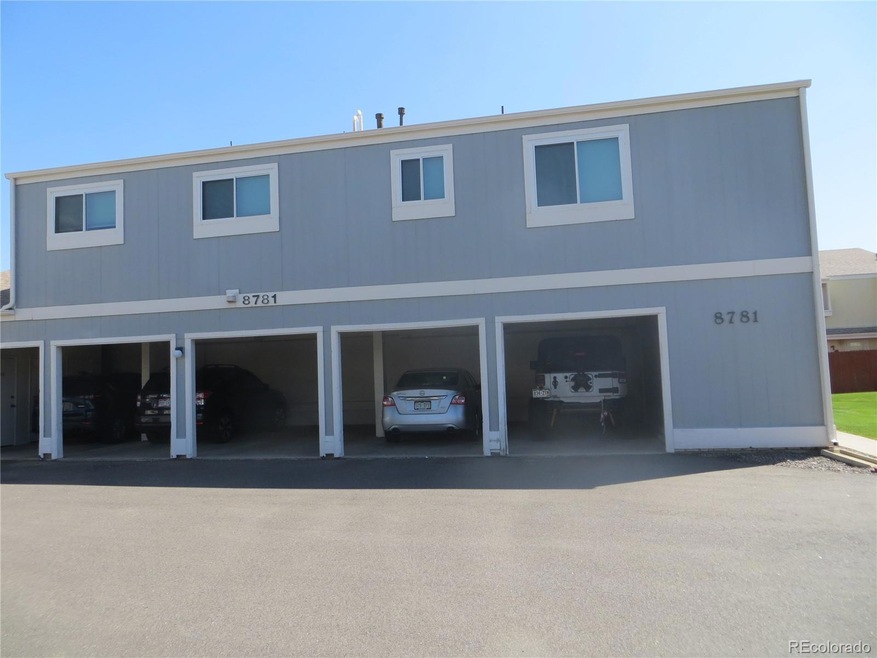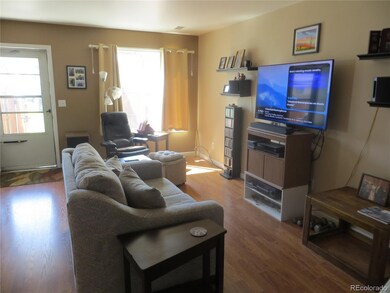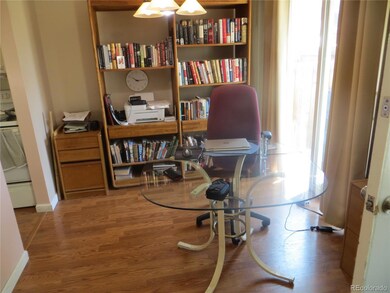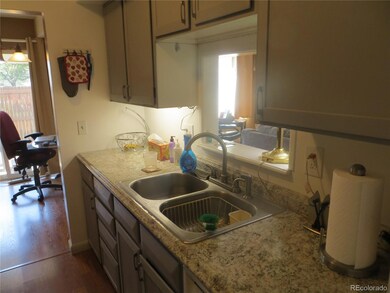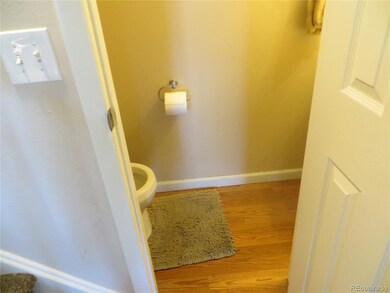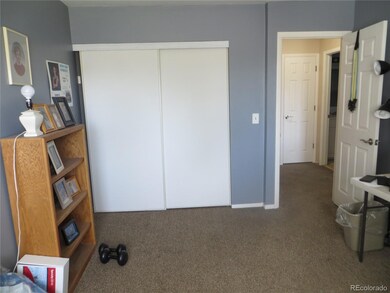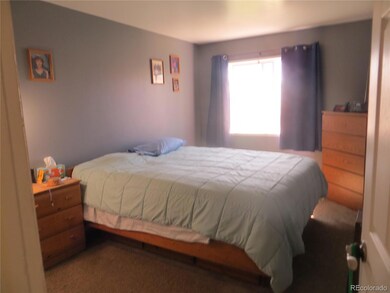PENDING
$26K PRICE DROP
8781 Pierce Way Unit 102 Arvada, CO 80003
Lake Arbor NeighborhoodEstimated payment $2,121/month
Total Views
2,695
2
Beds
1.5
Baths
1,040
Sq Ft
$288
Price per Sq Ft
Highlights
- Clubhouse
- Community Pool
- Patio
- Private Yard
- Double Pane Windows
- Living Room
About This Home
Clean,well located unit with some updates in desirable Arvada golf course community. Private patio. Well priced. Large bedrooms. Storage unit in carport. Lease/option or lease/purchase.
Listing Agent
MB Shaddox & Company Brokerage Email: h.shaddox@comcast.net,303-421-5911 License #000716245 Listed on: 06/28/2025
Townhouse Details
Home Type
- Townhome
Est. Annual Taxes
- $2,043
Year Built
- Built in 1973
Lot Details
- 3,224 Sq Ft Lot
- 1 Common Wall
- East Facing Home
- Year Round Access
- Property is Fully Fenced
- Landscaped
- Private Yard
HOA Fees
- $375 Monthly HOA Fees
Home Design
- Frame Construction
- Composition Roof
- Concrete Perimeter Foundation
Interior Spaces
- 1,040 Sq Ft Home
- 2-Story Property
- Double Pane Windows
- Living Room
- Utility Room
- Crawl Space
- Attic Fan
Kitchen
- Oven
- Cooktop
- Microwave
- Dishwasher
- Laminate Countertops
- Disposal
Flooring
- Carpet
- Laminate
Bedrooms and Bathrooms
- 2 Bedrooms
- Jack-and-Jill Bathroom
Laundry
- Dryer
- Washer
Parking
- 2 Parking Spaces
- 1 Carport Space
Schools
- Little Elementary School
- Pomona Middle School
- Pomona High School
Utilities
- Forced Air Heating System
- 220 Volts
- Natural Gas Connected
- Gas Water Heater
Additional Features
- Smoke Free Home
- Patio
Listing and Financial Details
- Exclusions: Personal property of seller
- Assessor Parcel Number 107938
Community Details
Overview
- Association fees include insurance, irrigation, ground maintenance, maintenance structure, recycling, snow removal, trash, water
- Arbor Green Townhome Association, Phone Number (303) 457-1444
- Arbor Green Community
- Arbor Green Subdivision
Amenities
- Clubhouse
Recreation
- Community Pool
Pet Policy
- Pets Allowed
Map
Create a Home Valuation Report for This Property
The Home Valuation Report is an in-depth analysis detailing your home's value as well as a comparison with similar homes in the area
Home Values in the Area
Average Home Value in this Area
Tax History
| Year | Tax Paid | Tax Assessment Tax Assessment Total Assessment is a certain percentage of the fair market value that is determined by local assessors to be the total taxable value of land and additions on the property. | Land | Improvement |
|---|---|---|---|---|
| 2024 | $2,046 | $21,091 | $6,030 | $15,061 |
| 2023 | $2,046 | $21,091 | $6,030 | $15,061 |
| 2022 | $1,924 | $19,646 | $4,170 | $15,476 |
| 2021 | $1,956 | $20,212 | $4,290 | $15,922 |
| 2020 | $1,744 | $18,071 | $4,290 | $13,781 |
| 2019 | $1,720 | $18,071 | $4,290 | $13,781 |
| 2018 | $1,324 | $13,524 | $3,600 | $9,924 |
| 2017 | $1,212 | $13,524 | $3,600 | $9,924 |
| 2016 | $1,041 | $10,945 | $2,866 | $8,079 |
| 2015 | $808 | $10,945 | $2,866 | $8,079 |
| 2014 | $808 | $7,976 | $2,229 | $5,747 |
Source: Public Records
Property History
| Date | Event | Price | List to Sale | Price per Sq Ft | Prior Sale |
|---|---|---|---|---|---|
| 07/31/2025 07/31/25 | Pending | -- | -- | -- | |
| 07/23/2025 07/23/25 | Price Changed | $299,000 | -3.5% | $288 / Sq Ft | |
| 07/10/2025 07/10/25 | Price Changed | $309,950 | -4.6% | $298 / Sq Ft | |
| 06/28/2025 06/28/25 | For Sale | $325,000 | +25.0% | $313 / Sq Ft | |
| 02/12/2020 02/12/20 | Off Market | $260,000 | -- | -- | |
| 11/14/2018 11/14/18 | Sold | $260,000 | 0.0% | $250 / Sq Ft | View Prior Sale |
| 09/25/2018 09/25/18 | For Sale | $259,900 | -- | $250 / Sq Ft |
Source: REcolorado®
Purchase History
| Date | Type | Sale Price | Title Company |
|---|---|---|---|
| Warranty Deed | $260,000 | Guardian Title | |
| Warranty Deed | $235,000 | Guardian Title | |
| Interfamily Deed Transfer | -- | Cherry Creek Title | |
| Warranty Deed | $124,000 | Htc | |
| Interfamily Deed Transfer | -- | None Available | |
| Warranty Deed | $144,000 | -- | |
| Interfamily Deed Transfer | -- | -- | |
| Warranty Deed | $134,500 | -- |
Source: Public Records
Mortgage History
| Date | Status | Loan Amount | Loan Type |
|---|---|---|---|
| Open | $252,200 | New Conventional | |
| Previous Owner | $230,743 | FHA | |
| Previous Owner | $149,572 | New Conventional | |
| Previous Owner | $121,754 | FHA | |
| Previous Owner | $139,896 | FHA | |
| Previous Owner | $131,150 | FHA | |
| Previous Owner | $130,465 | FHA |
Source: Public Records
Source: REcolorado®
MLS Number: 4286012
APN: 29-252-02-095
Nearby Homes
- 8762 Pierce Way Unit 120
- 8742 Pierce Way Unit 129
- 8783 Chase Dr Unit 211
- 8787 Chase Dr Unit 218
- 6952 W 87th Way Unit 259
- 6941 W 87th Way Unit 294
- 6725 W 84th Way Unit 72
- 6855 W 84th Way Unit 31
- 8598 Ingalls Cir
- 6655 W 84th Way Unit 90
- 6895 W 84th Way Unit 4
- 6890 W 84th Way Unit 7
- 6545 W 84th Way Unit 124
- 8397 Chase Dr
- 9195 Pierce St Unit 3
- The Vue Plan at Greenlawn Towns
- 9195 Pierce St Unit 1
- 6620 W 84th Cir Unit 111
- 6670 W 84th Cir Unit 98
- 6670 W 84th Cir Unit 106
