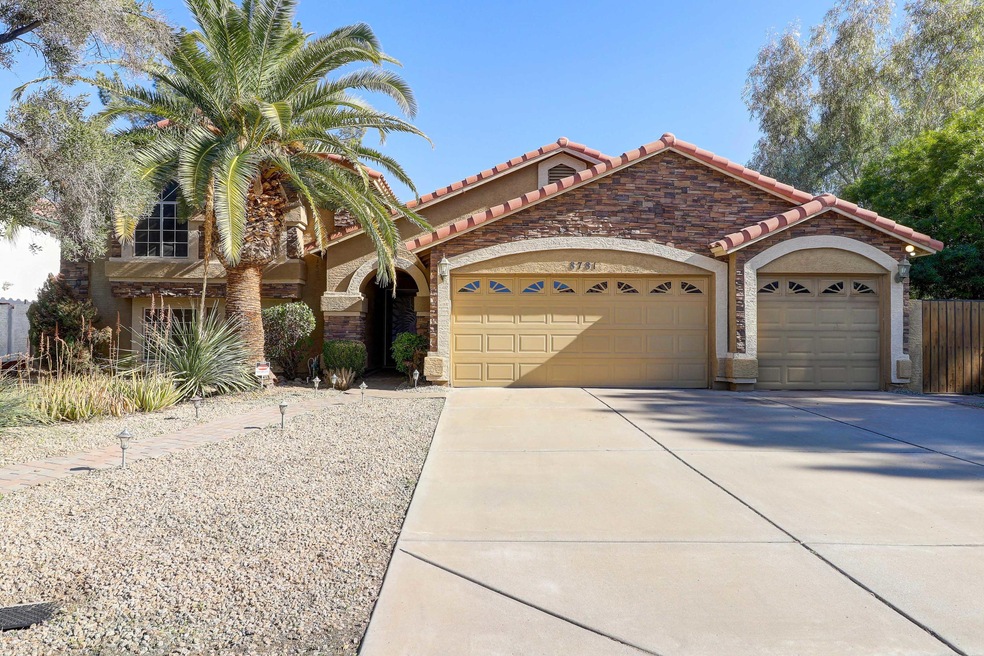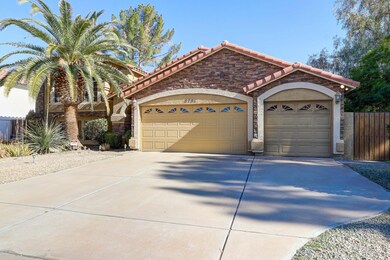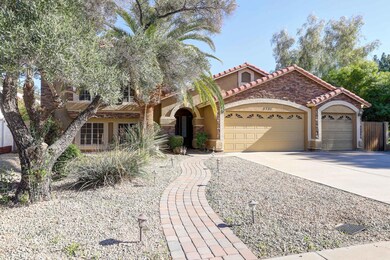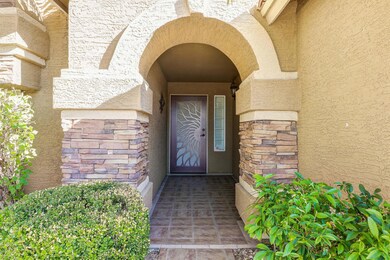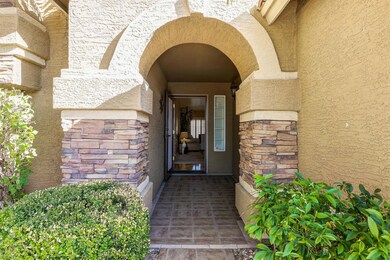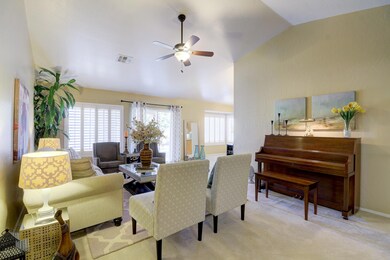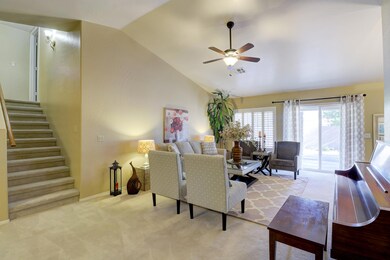
8781 S Mill Ave Tempe, AZ 85284
South Tempe NeighborhoodHighlights
- Transportation Service
- Contemporary Architecture
- Granite Countertops
- C I Waggoner School Rated A-
- Vaulted Ceiling
- Covered patio or porch
About This Home
As of August 2024Gorgeous 5 bedroom/3 full bath tri-level house in the heart of Tempe. Located on a prime lot with only one neighbor (greenbelt behind and along one side). The house was recently remodeled. New baths, and interior paint. Plantation shutters throughout. Kitchen has granite countertops, maple cabinets, 20'' travertine floor tiles and skylights. Bathrooms have new vanities and showers/bathtubs. Formal dining room leads into luxurious living room. Large lower-level family room perfect for gatherings. Three-car garage. Desert landscaping surrounds the entire property for easy maintenance and care. Great neighborhood in the highly desired Kyrene School District. Close proximity to the 10 and 202 freeways as well as major employers like Intel and Honeywell. This is a must-see.
Last Agent to Sell the Property
Minh Phan
Gary Call Real Estate License #SA563965000 Listed on: 01/15/2020
Home Details
Home Type
- Single Family
Est. Annual Taxes
- $2,996
Year Built
- Built in 1990
Lot Details
- 7,349 Sq Ft Lot
- Desert faces the front and back of the property
- Block Wall Fence
- Sprinklers on Timer
HOA Fees
- $40 Monthly HOA Fees
Parking
- 3 Car Garage
- Garage Door Opener
Home Design
- Contemporary Architecture
- Wood Frame Construction
- Tile Roof
- Block Exterior
- Stone Exterior Construction
- Stucco
Interior Spaces
- 2,388 Sq Ft Home
- 2-Story Property
- Vaulted Ceiling
- Ceiling Fan
- Skylights
- Double Pane Windows
- Solar Screens
- Washer and Dryer Hookup
Kitchen
- Eat-In Kitchen
- <<builtInMicrowave>>
- Kitchen Island
- Granite Countertops
Flooring
- Carpet
- Tile
Bedrooms and Bathrooms
- 5 Bedrooms
- Remodeled Bathroom
- Primary Bathroom is a Full Bathroom
- 3 Bathrooms
- Dual Vanity Sinks in Primary Bathroom
- Bathtub With Separate Shower Stall
Schools
- Kyrene Monte Vista Elementary School
- Kyrene Middle School
- Tempe High School
Utilities
- Central Air
- Heating Available
- High Speed Internet
- Cable TV Available
Additional Features
- Stepless Entry
- Covered patio or porch
- Property is near a bus stop
Listing and Financial Details
- Tax Lot 46
- Assessor Parcel Number 301-52-458
Community Details
Overview
- Association fees include (see remarks)
- Pecan Groves Association, Phone Number (480) 820-3451
- Built by JEFF BLANDFORD DEV
- Pecan Grove Estates 2 Subdivision
Amenities
- Transportation Service
Recreation
- Bike Trail
Ownership History
Purchase Details
Home Financials for this Owner
Home Financials are based on the most recent Mortgage that was taken out on this home.Purchase Details
Home Financials for this Owner
Home Financials are based on the most recent Mortgage that was taken out on this home.Purchase Details
Home Financials for this Owner
Home Financials are based on the most recent Mortgage that was taken out on this home.Purchase Details
Similar Homes in the area
Home Values in the Area
Average Home Value in this Area
Purchase History
| Date | Type | Sale Price | Title Company |
|---|---|---|---|
| Warranty Deed | $755,000 | United Title | |
| Interfamily Deed Transfer | -- | None Available | |
| Interfamily Deed Transfer | -- | Empire West Title Agency Llc | |
| Warranty Deed | $430,000 | Empire West Title Agency Llc | |
| Interfamily Deed Transfer | -- | -- |
Mortgage History
| Date | Status | Loan Amount | Loan Type |
|---|---|---|---|
| Open | $604,000 | New Conventional | |
| Previous Owner | $249,900 | New Conventional | |
| Previous Owner | $195,000 | New Conventional | |
| Previous Owner | $408,500 | New Conventional | |
| Previous Owner | $120,000 | Credit Line Revolving |
Property History
| Date | Event | Price | Change | Sq Ft Price |
|---|---|---|---|---|
| 03/18/2025 03/18/25 | For Sale | $849,000 | +12.5% | $356 / Sq Ft |
| 08/12/2024 08/12/24 | Sold | $755,000 | -0.5% | $316 / Sq Ft |
| 08/01/2024 08/01/24 | Price Changed | $759,000 | 0.0% | $318 / Sq Ft |
| 07/01/2024 07/01/24 | Pending | -- | -- | -- |
| 06/20/2024 06/20/24 | Price Changed | $759,000 | -2.1% | $318 / Sq Ft |
| 06/05/2024 06/05/24 | Price Changed | $775,000 | -3.1% | $325 / Sq Ft |
| 05/31/2024 05/31/24 | Price Changed | $800,000 | -1.1% | $335 / Sq Ft |
| 05/20/2024 05/20/24 | Price Changed | $809,000 | -0.7% | $339 / Sq Ft |
| 05/08/2024 05/08/24 | For Sale | $815,000 | +89.5% | $341 / Sq Ft |
| 03/17/2020 03/17/20 | Sold | $430,000 | +2.4% | $180 / Sq Ft |
| 01/15/2020 01/15/20 | For Sale | $420,000 | -- | $176 / Sq Ft |
Tax History Compared to Growth
Tax History
| Year | Tax Paid | Tax Assessment Tax Assessment Total Assessment is a certain percentage of the fair market value that is determined by local assessors to be the total taxable value of land and additions on the property. | Land | Improvement |
|---|---|---|---|---|
| 2025 | $3,305 | $36,518 | -- | -- |
| 2024 | $3,218 | $34,779 | -- | -- |
| 2023 | $3,218 | $45,210 | $9,040 | $36,170 |
| 2022 | $3,050 | $34,370 | $6,870 | $27,500 |
| 2021 | $3,170 | $32,460 | $6,490 | $25,970 |
| 2020 | $3,094 | $30,970 | $6,190 | $24,780 |
| 2019 | $2,996 | $31,320 | $6,260 | $25,060 |
| 2018 | $2,895 | $29,860 | $5,970 | $23,890 |
| 2017 | $2,776 | $28,280 | $5,650 | $22,630 |
| 2016 | $2,815 | $28,750 | $5,750 | $23,000 |
| 2015 | $2,600 | $26,020 | $5,200 | $20,820 |
Agents Affiliated with this Home
-
Klaudio Tuku

Seller's Agent in 2025
Klaudio Tuku
Keller Williams Realty Sonoran Living
(602) 793-8627
1 in this area
29 Total Sales
-
Shannon Gillette

Seller's Agent in 2024
Shannon Gillette
Real Broker
(480) 352-6027
2 in this area
442 Total Sales
-
M
Seller's Agent in 2020
Minh Phan
Gary Call Real Estate
-
Joaquin Manuel

Buyer's Agent in 2020
Joaquin Manuel
eXp Realty
(480) 390-5985
5 Total Sales
Map
Source: Arizona Regional Multiple Listing Service (ARMLS)
MLS Number: 6024301
APN: 301-52-458
- 63 W Los Arboles Dr
- 47 W Calle Monte Vista
- 9 E Los Arboles Cir
- 105 E Los Arboles Dr
- 8863 S Grandview Dr
- 76 E Calle de Arcos
- 119 E Palomino Dr
- 67 W Sarah Ln
- 236 W Calle Monte Vista
- 8913 S Forest Ave
- 9004 S Ash Ave
- 8373 S Forest Ave
- 115 W El Freda Rd
- 9019 S Dateland Dr
- 8336 S Homestead Ln
- 8219 S Pecan Grove Cir
- 8450 S Stephanie Ln
- 238 W Myrna Ln
- 12651 S 71st St
- 62 W Secretariat Dr
