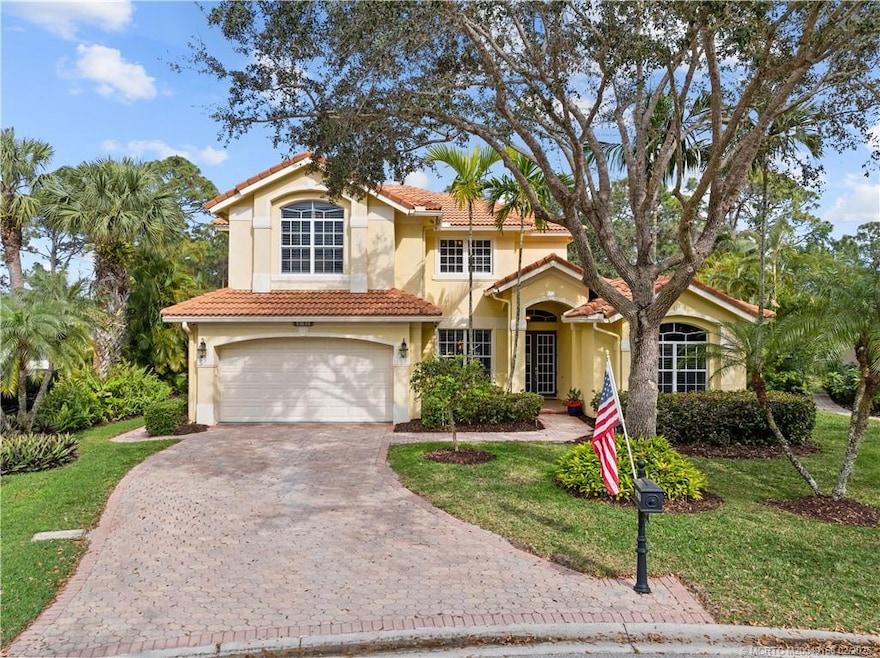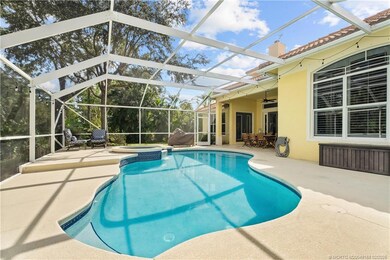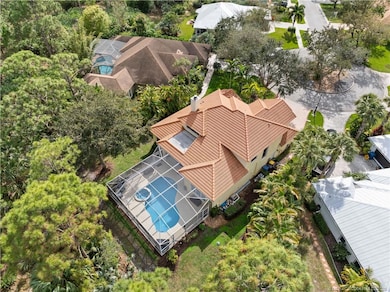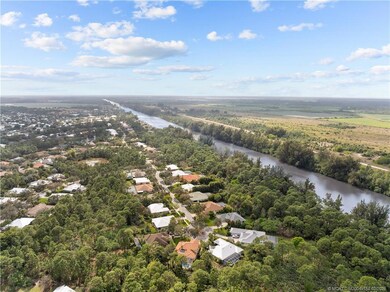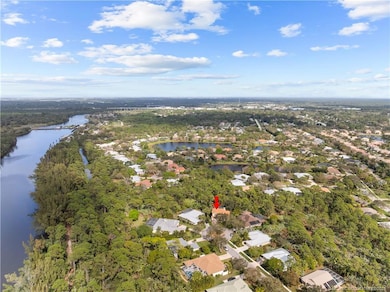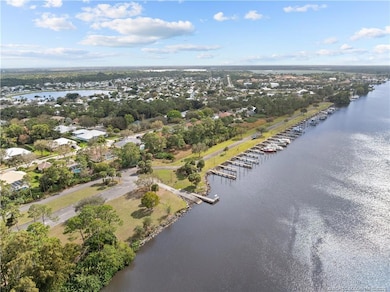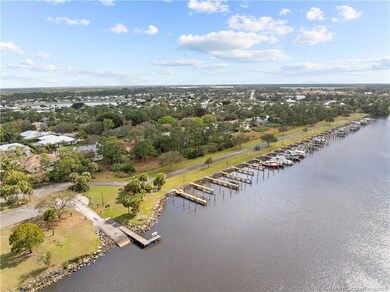8783 SW Fishermans Wharf Dr Stuart, FL 34997
South Stuart NeighborhoodEstimated payment $4,796/month
Highlights
- Community Boat Facilities
- In Ground Pool
- 0.38 Acre Lot
- South Fork High School Rated A-
- Gated Community
- Traditional Architecture
About This Home
Welcome to this charming 4-bedroom, 2.5-bath home with a den, nestled on a desirable cul-de-sac in the sought-after boating community of Locks Landing. As you step inside, you'll be greeted by soaring ceilings, elegant recessed lighting and beautiful trim work that adds character throughout the home. The spacious living room, complete with a cozy fireplace and built-in shelving, is perfect for relaxing or entertaining. Gorgeous natural oak floors flow seamlessly through the main living areas and the master bedroom.
The kitchen is equipped with sleek stainless steel appliances and granite countertops, and the charming breakfast nook offers a picturesque view of the sparkling pool. The master suite and den are conveniently located on the first floor, while the second floor hosts three additional bedrooms and a full bath.
Step outside and unwind on the covered lanai, which opens up to a screened pool and spa. Locks Landing also offers a community boat ramp for water enthusiasts.
Listing Agent
Water Pointe Realty Group Brokerage Phone: 772-486-6883 License #3279699 Listed on: 02/15/2025
Co-Listing Agent
Water Pointe Realty Group Brokerage Phone: 772-486-6883 License #3331420
Home Details
Home Type
- Single Family
Est. Annual Taxes
- $7,511
Year Built
- Built in 2004
HOA Fees
- $126 Monthly HOA Fees
Parking
- 2 Parking Spaces
Home Design
- Traditional Architecture
- Barrel Roof Shape
- Concrete Siding
- Block Exterior
Interior Spaces
- 2,764 Sq Ft Home
- 2-Story Property
- Furnished or left unfurnished upon request
- Cathedral Ceiling
- Ceiling Fan
- Recessed Lighting
- Fireplace
- Family or Dining Combination
- Hurricane or Storm Shutters
Kitchen
- Breakfast Area or Nook
- Gas Range
Flooring
- Engineered Wood
- Carpet
Bedrooms and Bathrooms
- 4 Bedrooms
- Primary Bedroom on Main
- Split Bedroom Floorplan
- Walk-In Closet
Utilities
- Central Heating and Cooling System
- 220 Volts
- 110 Volts
- Cable TV Available
Additional Features
- In Ground Pool
- 0.38 Acre Lot
Community Details
Overview
- Association fees include management, common areas, reserve fund
Recreation
- Community Boat Facilities
- Trails
Additional Features
- Community Storage Space
- Gated Community
Map
Home Values in the Area
Average Home Value in this Area
Tax History
| Year | Tax Paid | Tax Assessment Tax Assessment Total Assessment is a certain percentage of the fair market value that is determined by local assessors to be the total taxable value of land and additions on the property. | Land | Improvement |
|---|---|---|---|---|
| 2025 | $7,511 | $485,477 | -- | -- |
| 2024 | $7,374 | $471,795 | -- | -- |
| 2023 | $7,374 | $458,054 | $0 | $0 |
| 2022 | $7,123 | $444,713 | $0 | $0 |
| 2021 | $7,154 | $431,761 | $0 | $0 |
| 2020 | $7,034 | $425,800 | $130,000 | $295,800 |
| 2019 | $7,037 | $422,579 | $0 | $0 |
| 2018 | $6,866 | $414,700 | $135,000 | $279,700 |
| 2017 | $6,723 | $399,740 | $165,000 | $234,740 |
| 2016 | $6,645 | $373,030 | $150,000 | $223,030 |
| 2015 | $5,958 | $359,730 | $130,000 | $229,730 |
| 2014 | $5,958 | $346,190 | $98,000 | $248,190 |
Property History
| Date | Event | Price | Change | Sq Ft Price |
|---|---|---|---|---|
| 09/09/2025 09/09/25 | Pending | -- | -- | -- |
| 08/13/2025 08/13/25 | Price Changed | $759,000 | -1.3% | $275 / Sq Ft |
| 07/23/2025 07/23/25 | Price Changed | $769,000 | -3.9% | $278 / Sq Ft |
| 05/08/2025 05/08/25 | Price Changed | $799,950 | -3.6% | $289 / Sq Ft |
| 04/26/2025 04/26/25 | Price Changed | $830,000 | -0.3% | $300 / Sq Ft |
| 03/22/2025 03/22/25 | Price Changed | $832,500 | -0.3% | $301 / Sq Ft |
| 03/06/2025 03/06/25 | Price Changed | $835,000 | -0.3% | $302 / Sq Ft |
| 02/27/2025 02/27/25 | Price Changed | $837,500 | -0.2% | $303 / Sq Ft |
| 02/15/2025 02/15/25 | For Sale | $839,000 | +88.5% | $304 / Sq Ft |
| 03/10/2017 03/10/17 | Sold | $445,000 | -5.1% | $161 / Sq Ft |
| 02/08/2017 02/08/17 | Pending | -- | -- | -- |
| 10/31/2016 10/31/16 | For Sale | $469,000 | +18.7% | $170 / Sq Ft |
| 02/24/2016 02/24/16 | Sold | $395,000 | -5.9% | $143 / Sq Ft |
| 01/25/2016 01/25/16 | Pending | -- | -- | -- |
| 11/04/2015 11/04/15 | For Sale | $419,900 | -- | $152 / Sq Ft |
Purchase History
| Date | Type | Sale Price | Title Company |
|---|---|---|---|
| Warranty Deed | $445,000 | Attorney | |
| Special Warranty Deed | $395,000 | Attorney | |
| Special Warranty Deed | $100 | -- | |
| Deed | $100 | -- | |
| Trustee Deed | $292,100 | Attorney | |
| Interfamily Deed Transfer | -- | Attorney | |
| Warranty Deed | $61,000 | -- | |
| Warranty Deed | $49,000 | Universal Land Title Inc |
Mortgage History
| Date | Status | Loan Amount | Loan Type |
|---|---|---|---|
| Closed | $447,079 | VA | |
| Closed | $447,079 | VA | |
| Closed | $452,149 | VA | |
| Closed | $452,350 | VA | |
| Previous Owner | $355,500 | New Conventional | |
| Previous Owner | $294,800 | New Conventional | |
| Previous Owner | $150,000 | Credit Line Revolving | |
| Previous Owner | $316,000 | Unknown | |
| Previous Owner | $44,100 | Balloon |
Source: Martin County REALTORS® of the Treasure Coast
MLS Number: M20049158
APN: 55-38-41-070-000-01100-0
- 8006 SW Yachtsmans Dr
- 8279 SW Skipper Dr
- 2059 SW Panther Trace
- 2688 SW Windship Way
- 8868 SW Fishermans Wharf Dr
- 1915 SW Panther Trace
- 2242 SW Panther Trace
- 1944 SW College St
- 2440 SW Riviera Rd
- 8835 SW Bonneville Dr
- 8918 SW Caprice Cir
- 2815 SW Regal Terrace
- 8897 SW Fishermans Wharf Dr
- 8942 SW Bonneville Dr
- 1850 SW Hackman Terrace
- 8998 SW Bonneville Dr
- 7121 SW Gembrook Dr
- 2671 SW Versailles Terrace
- 2698 SW Versailles Terrace
- 2740 SW Versailles Terrace
