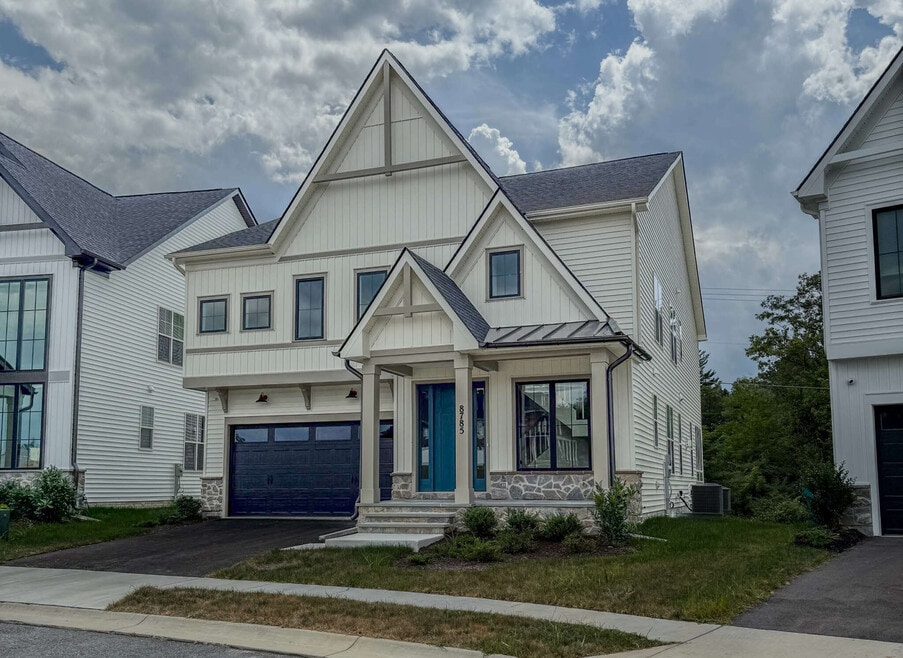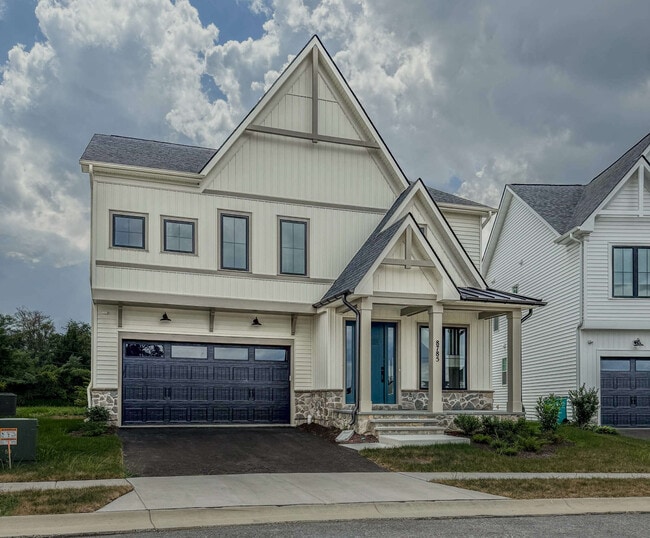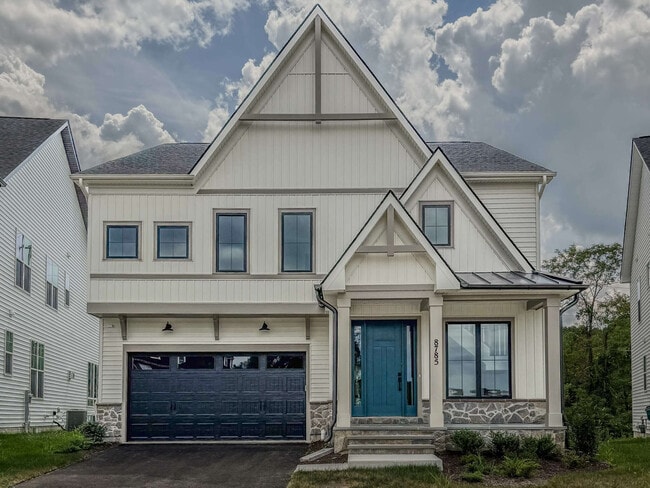
8785 Helleber Spring Cir Frederick, MD 21701
Rosehaven - Modern Farmhouse CollectionEstimated payment $6,371/month
Highlights
- New Construction
- Fireplace
- Trails
- Spring Ridge Elementary School Rated A-
- Bosch Dishwasher
About This Home
INCLUDES SUNROOM AND FULLY FINISHED LOWER LEVEL! This stunning home is ready for quick move-in. Chapman-99 features a 2-car garage, five bedrooms, and 4.5 baths. There is ample space for entertaining throughout the home, including the spacious recreation room and a unique retreat with a hidden door to surprise your friends. This home includes high-end features, such as a built-in central vacuum system throughout the house. You'll find premium finishes everywhere, including an enclosed studio with 8' French doors, a sunroom with solarium windows and barn doors, and a cozy gas fireplace in the great room. The kitchen features upgraded cabinets and island, Bosch dishwasher, and backsplash, along with upgraded countertops in the kitchen, owner's suite, and all secondary baths. The owner's bath is luxurious, with a soak tub, rain shower head, sport shower, and heavy glass shower door. LVP flooring is included on the main floor, upper hallway, and loft. Call for a personal tour to see this beautiful home.
Sales Office
Home Details
Home Type
- Single Family
Parking
- 2 Car Garage
- Front Facing Garage
Home Design
- New Construction
Interior Spaces
- 2-Story Property
- Fireplace
- Bosch Dishwasher
- Basement
Bedrooms and Bathrooms
- 5 Bedrooms
Community Details
- Tot Lot
- Trails
Map
Move In Ready Homes with The Chapman Plan
About the Builder
- Rosehaven - Modern Farmhouse Collection
- 5 Davis Ave
- 0 Plantation Rd Unit MDFR2072520
- Renn Quarter - Single Family
- Renn Quarter - Townhomes
- 0 Highland
- Cromwell - Cromwell 55+ Villas
- 6101 Meadow
- 9713 Woodlake Place
- Cromwell - 55+ Single-Family Homes
- 6749 Accipiter Dr
- 6742 Accipiter Dr
- 9858 Artemis Terrace
- Lake Linganore Westridge - Single Family Homes
- 208 E 2nd St
- 426 Chapel Aly
- 106 A W All Saints St Unit B1
- 30 Lakeridge Dr
- Lake Linganore Westridge - Townhomes
- 391 Masters


