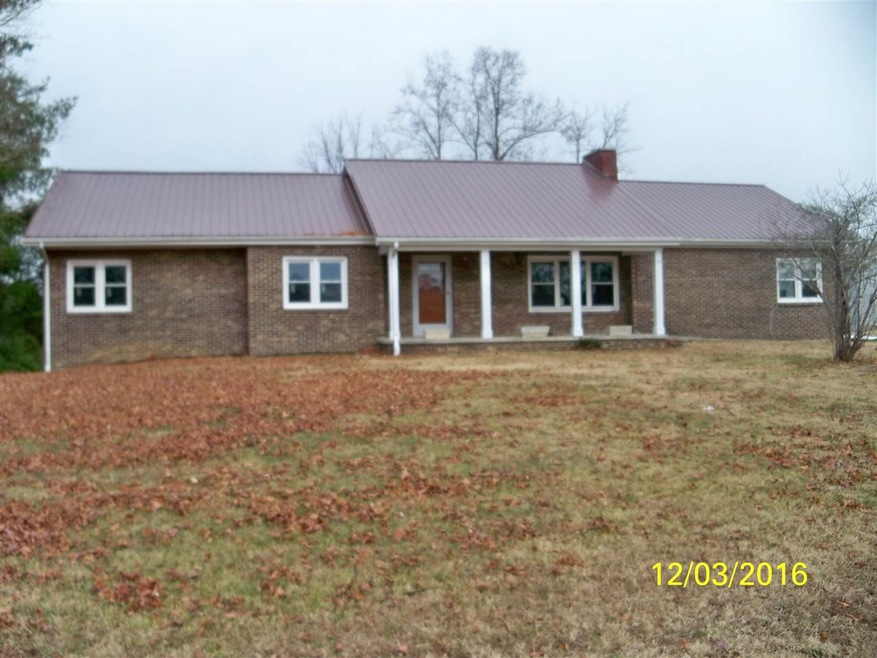
8787 E Andrew Johnson Hwy Whitesburg, TN 37891
Estimated Value: $181,000 - $294,000
Highlights
- Ranch Style House
- No HOA
- Double Pane Windows
- Wood Flooring
- Porch
- Cooling Available
About This Home
As of January 2018Large home with +/- 1 acre in Whitesburg. Home has 3 bedrooms/1 bath and 1,470 sq ft. Large unfinished basement. Laundry room on main level. Updated with double pane tilt windows, new heat pump, new metal roof, refinished hardwood floors, new vinyl soffitt's and new 220 electrical box. Olshan Foundation waterproofed the basement and has a lifetime warranty on their work. The home as a 2 car garage on the main level and a 3 car garage detached garage. Paved circle driveway.
Last Agent to Sell the Property
Carolyn Stanifer
United Realty Associates Listed on: 10/30/2017
Home Details
Home Type
- Single Family
Est. Annual Taxes
- $643
Year Built
- Built in 1955
Lot Details
- 1 Acre Lot
- Level Lot
Parking
- 5 Car Garage
- Parking Accessed On Kitchen Level
Home Design
- Ranch Style House
- Brick Exterior Construction
- Concrete Foundation
- Wood Siding
- Vinyl Siding
Interior Spaces
- 1,470 Sq Ft Home
- Metal Fireplace
- Double Pane Windows
- Tilt-In Windows
- Living Room
- Basement Fills Entire Space Under The House
Flooring
- Wood
- Vinyl
Bedrooms and Bathrooms
- 3 Bedrooms
- 1 Full Bathroom
Laundry
- Laundry Room
- Laundry on main level
Schools
- Whitesburg Elementary School
- East Ridge Middle School
- East High School
Utilities
- Cooling Available
- Heat Pump System
- Natural Gas Not Available
- Electric Water Heater
- Septic Tank
- Internet Available
- Cable TV Available
Additional Features
- Enhanced Accessible Features
- Porch
Community Details
- No Home Owners Association
- Laundry Facilities
Listing and Financial Details
- Assessor Parcel Number 001.00
Ownership History
Purchase Details
Home Financials for this Owner
Home Financials are based on the most recent Mortgage that was taken out on this home.Purchase Details
Home Financials for this Owner
Home Financials are based on the most recent Mortgage that was taken out on this home.Purchase Details
Purchase Details
Similar Homes in Whitesburg, TN
Home Values in the Area
Average Home Value in this Area
Purchase History
| Date | Buyer | Sale Price | Title Company |
|---|---|---|---|
| Walker Arlon A | $129,900 | None Available | |
| Moore Doris Anita Beck | $60,000 | -- | |
| Beck Gale | $65,000 | -- | |
| Beck Wilburn | $80,000 | -- | |
| Beck Matilda | -- | -- |
Mortgage History
| Date | Status | Borrower | Loan Amount |
|---|---|---|---|
| Open | Walker Arlon A | $131,212 | |
| Previous Owner | Beck Matilda | $71,312 |
Property History
| Date | Event | Price | Change | Sq Ft Price |
|---|---|---|---|---|
| 01/17/2018 01/17/18 | Sold | $129,900 | 0.0% | $88 / Sq Ft |
| 11/02/2017 11/02/17 | Pending | -- | -- | -- |
| 10/30/2017 10/30/17 | For Sale | $129,900 | -- | $88 / Sq Ft |
Tax History Compared to Growth
Tax History
| Year | Tax Paid | Tax Assessment Tax Assessment Total Assessment is a certain percentage of the fair market value that is determined by local assessors to be the total taxable value of land and additions on the property. | Land | Improvement |
|---|---|---|---|---|
| 2024 | $643 | $32,650 | $4,075 | $28,575 |
| 2023 | $643 | $32,650 | $0 | $0 |
| 2022 | $643 | $32,650 | $4,075 | $28,575 |
| 2021 | $643 | $32,650 | $4,075 | $28,575 |
| 2020 | $643 | $32,650 | $4,075 | $28,575 |
| 2019 | $502 | $23,550 | $3,250 | $20,300 |
| 2018 | $502 | $23,550 | $3,250 | $20,300 |
| 2017 | $570 | $26,750 | $6,450 | $20,300 |
| 2016 | $532 | $26,750 | $6,450 | $20,300 |
| 2015 | $495 | $26,750 | $6,450 | $20,300 |
| 2014 | -- | $26,750 | $6,450 | $20,300 |
| 2013 | -- | $31,250 | $0 | $0 |
Agents Affiliated with this Home
-
C
Seller's Agent in 2018
Carolyn Stanifer
United Realty Associates
-
IAN CULLEN
I
Buyer's Agent in 2018
IAN CULLEN
Tennessee Valley Appraisal Services
(423) 746-0027
3,277 Total Sales
-
N
Buyer's Agent in 2018
Non Member
Non Member - Sales
Map
Source: Lakeway Area Association of REALTORS®
MLS Number: 575662
APN: 021-001.00
- 122 Highland Ave
- 123 N Main St
- 120 N Main St
- 114 Quillen Ave
- 2.79 Ac U S 11e
- 121 Price St
- 670 Bulls Gap Saint Clair Rd
- 670 Bulls Gap-Saint Clair Rd
- 300 Victor Ln
- 8138 E Andrew Johnson Hwy
- 202 S Shepherd Dr Unit 1
- 335 Clemon Rd
- 211 Clemon Rd
- 137 Hawkins Rd
- 148 Pleasant Hill Rd
- 0 Whitehorn Rd Unit 9976573
- 416 Sycamore Dr
- 165 Pleasant View Rd
- 945 N Main St
- 473 Lautner Rd
- 8787 E Andrew Johnson Hwy
- 8727 E Andrew Johnson Hwy
- 8737 E Andrew Johnson Hwy
- 8749 E Andrew Johnson Hwy
- 8769 E Andrew Johnson Hwy
- 8870 E Andrew Johnson Hwy
- 8755 E Andrew Johnson Hwy
- 125 Beck Ln
- 8751 North St
- 8781 North St
- 8800 E Andrew Johnson Hwy
- 120 Beck Ln
- 175 Beck Ln
- 8745 Kinney St
- 952 Highway 11 E
- 958 Highway 11 E
- 948 Highway 11 E
- 948 Highway 11 E
- 946 Highway 11 E
- 8737 E Andrew Johnson Hwy
