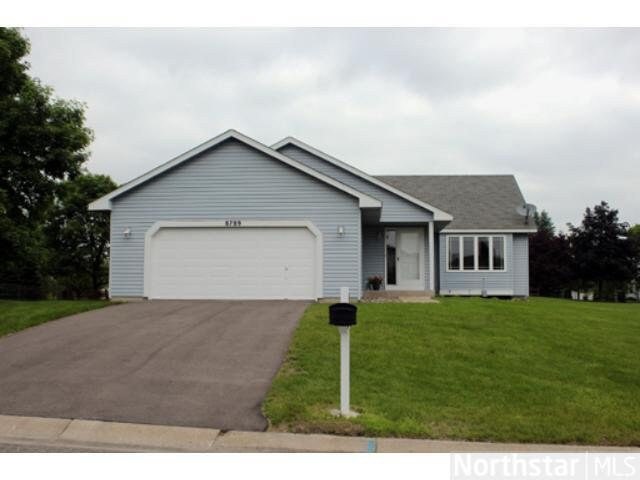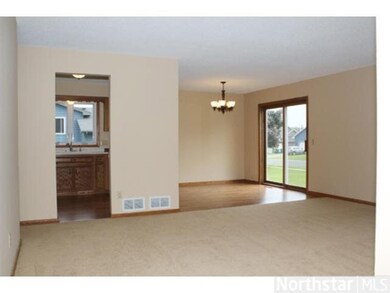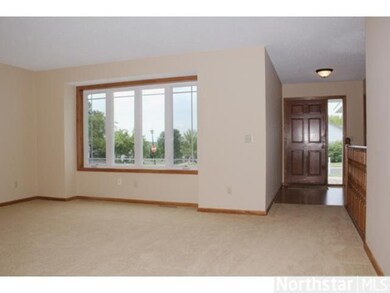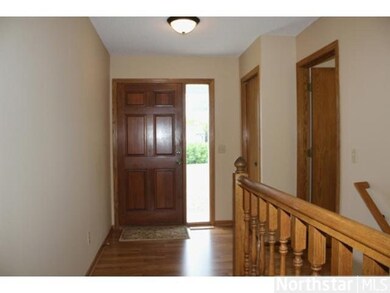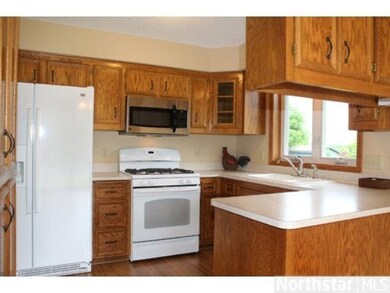
8789 Flamingo Dr Chanhassen, MN 55317
Estimated Value: $473,000 - $494,000
Highlights
- Whirlpool Bathtub
- Corner Lot
- Formal Dining Room
- Chanhassen Elementary School Rated A
- Breakfast Area or Nook
- 5-minute walk to Power Hill Park
About This Home
As of July 2013Grt location, large corner lot! One lvl living w/3 BRS, 2BA on main. Open flr plan, move in condition w/new crpt, laminate, paint, appls 2013. Newer windows & driveway. Huge unfinished bsmt w/roughed in BA & egress. Mn flr lndry, jacuzzi tub. Estate prop.
Last Agent to Sell the Property
Chris Johnson
Coldwell Banker Burnet Listed on: 06/19/2013
Last Buyer's Agent
Allan Jenkins
Weichert Realtors, MN Real Estate Options
Home Details
Home Type
- Single Family
Est. Annual Taxes
- $4,438
Year Built
- 1991
Lot Details
- 0.35 Acre Lot
- Corner Lot
- Few Trees
Home Design
- Metal Siding
- Vinyl Siding
Interior Spaces
- 1,294 Sq Ft Home
- 1-Story Property
- Formal Dining Room
Kitchen
- Breakfast Area or Nook
- Range
- Microwave
- Dishwasher
Bedrooms and Bathrooms
- 3 Bedrooms
- Bathroom Rough-In
- Bathroom on Main Level
- Whirlpool Bathtub
Laundry
- Dryer
- Washer
Basement
- Basement Fills Entire Space Under The House
- Basement Window Egress
Parking
- 2 Car Attached Garage
- Garage Door Opener
- Driveway
Utilities
- Forced Air Heating and Cooling System
- Water Softener is Owned
Listing and Financial Details
- Assessor Parcel Number 254020240
Ownership History
Purchase Details
Purchase Details
Home Financials for this Owner
Home Financials are based on the most recent Mortgage that was taken out on this home.Similar Homes in Chanhassen, MN
Home Values in the Area
Average Home Value in this Area
Purchase History
| Date | Buyer | Sale Price | Title Company |
|---|---|---|---|
| Snetting Paul L | -- | Attorney | |
| Snetting Paul L | $249,900 | None Available |
Property History
| Date | Event | Price | Change | Sq Ft Price |
|---|---|---|---|---|
| 07/01/2013 07/01/13 | Sold | $249,900 | 0.0% | $193 / Sq Ft |
| 06/27/2013 06/27/13 | Pending | -- | -- | -- |
| 06/19/2013 06/19/13 | For Sale | $249,900 | -- | $193 / Sq Ft |
Tax History Compared to Growth
Tax History
| Year | Tax Paid | Tax Assessment Tax Assessment Total Assessment is a certain percentage of the fair market value that is determined by local assessors to be the total taxable value of land and additions on the property. | Land | Improvement |
|---|---|---|---|---|
| 2025 | $4,438 | $457,800 | $180,000 | $277,800 |
| 2024 | $4,470 | $433,900 | $170,000 | $263,900 |
| 2023 | $4,478 | $433,900 | $170,000 | $263,900 |
| 2022 | $3,566 | $438,800 | $163,900 | $274,900 |
| 2021 | $3,374 | $303,900 | $96,600 | $207,300 |
| 2020 | $3,460 | $303,900 | $96,600 | $207,300 |
| 2019 | $3,386 | $285,900 | $92,000 | $193,900 |
| 2018 | $3,132 | $285,900 | $92,000 | $193,900 |
| 2017 | $3,306 | $259,800 | $87,600 | $172,200 |
| 2016 | $3,348 | $242,000 | $0 | $0 |
| 2015 | $3,234 | $244,000 | $0 | $0 |
| 2014 | $3,234 | $217,600 | $0 | $0 |
Agents Affiliated with this Home
-
C
Seller's Agent in 2013
Chris Johnson
Coldwell Banker Burnet
-
A
Buyer's Agent in 2013
Allan Jenkins
Weichert Realtors, MN Real Estate Options
Map
Source: REALTOR® Association of Southern Minnesota
MLS Number: 4496800
APN: 25.4020240
- 811 Lake Susan Hills Dr
- 727 Lake Susan Hills Dr
- 1110 Dove Ct
- 8800 Sunset Trail
- 8409 Rosewood Dr
- 921 Lake Susan Hills Dr
- 8565 Alisa Ct
- 1331 Lake Dr W Unit A113
- 8572 Alisa Ct
- 1321 Lake Dr W Unit 106
- 1321 Lake Dr W Unit 205
- 1321 Lake Dr W Unit 225
- 1748 Valley Ridge Place
- 861 Lake Susan Dr
- 8576 Chanhassen Hills Dr S
- 8572 Chanhassen Hills Dr S
- 9054 Mills Dr
- 8850 Audubon Rd
- 9105 Mills Dr
- 722 Maggie Way
- 8789 Flamingo Dr
- 8787 Flamingo Dr
- 1520 Lake Susan Hills Dr
- 1560 Lake Susan Hills Dr
- 8640 Kingfisher Ct
- 1541 Lake Susan Hills Dr
- 1531 Lake Susan Hills Dr
- 1551 Lake Susan Hills Dr
- 8551 Tern Ct
- 8571 Tern Ct
- 1561 Lake Susan Hills Dr
- 1570 Lake Susan Hills Dr
- 1521 Lake Susan Hills Dr
- 8780 Flamingo Dr
- 8620 Kingfisher Ct
- 1511 Lake Susan Hills Dr
- 8779 Flamingo Dr
- 1571 Lake Susan Hills Dr
- 1574 Lake Susan Hills Dr
- 8772 Flamingo Dr
