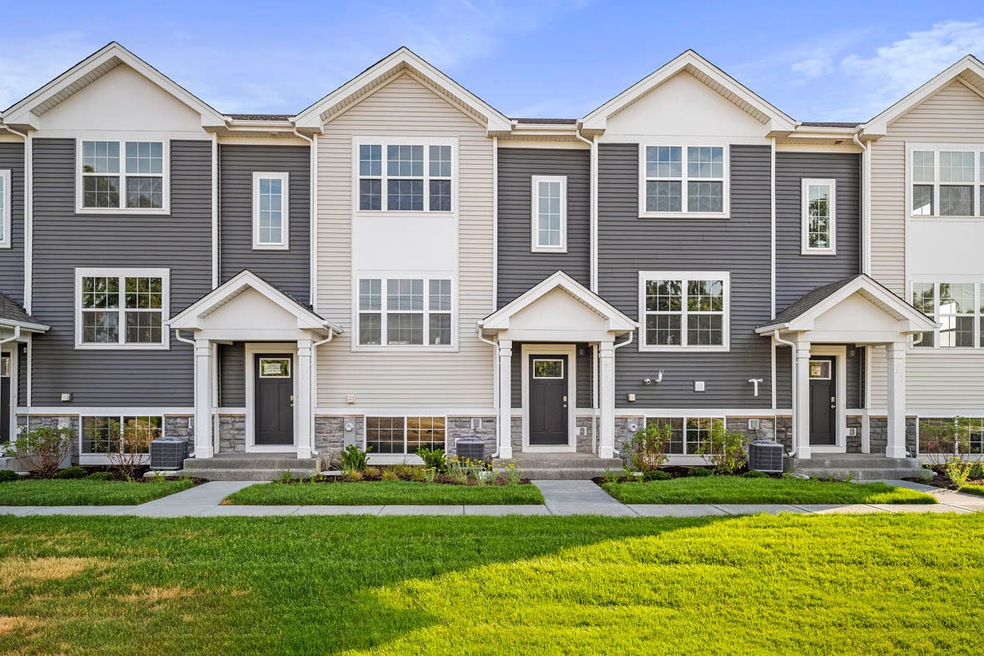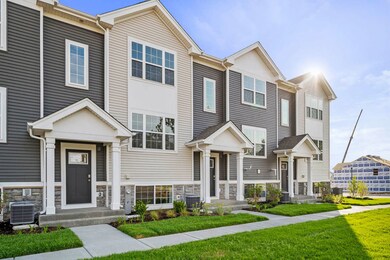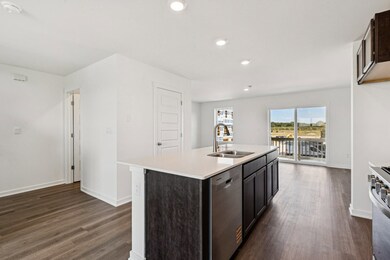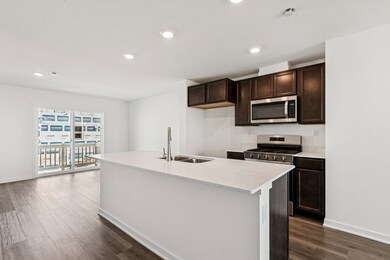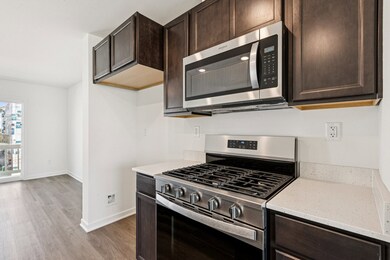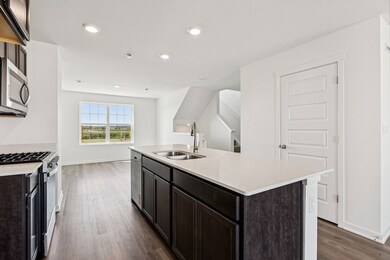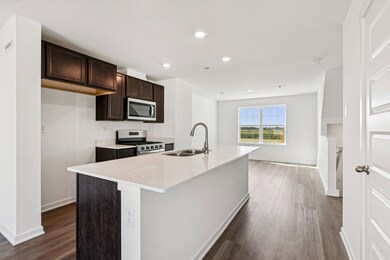879 Briar Glen Ct Hampshire, IL 60140
Estimated payment $1,813/month
Highlights
- New Construction
- Landscaped Professionally
- Great Room
- Hampshire High School Rated A-
- Loft
- Stainless Steel Appliances
About This Home
Find yourself at 879 Briar Glen in Hampshire, Illinois, a beautiful new home in our Prairie Ridge community. This townhome is MOVE-IN READY! Homesite includes a fully sodded yard that is maintained throughout the year as well as snow removal in the winter. The McKinley townhome plan offers 1,579 square feet of living space with 2 bedrooms 2.5 baths, a loft, and a finished bonus room. Walking up to the main level, you will find this home's open concept living space. The expansive kitchen overlooks both the front dining and back great room areas, making it the ideal space to entertain. Step outside onto your balcony, relax and enjoy your morning coffee. Additionally, your kitchen features designer cabinetry, a spacious island with quartz countertops, and pantry. Walking upstairs enjoy your private get away with your large primary bedroom on its own side of the second floor with a en suite bathroom containing a raised dual quartz vanity and walk-in closet. Enjoy the convenience of a second-floor laundry, the second and third bedroom, and a full second bath. Luxury vinyl plank flooring throughout the kitchen, bathrooms, and laundry. Impressive innovative ERV furnace system and tankless water heater round out the amazing features this home has to offer! All Chicago homes include our America's Smart Home Technology. Photos are of similar home and model home. Actual home built may vary.
Open House Schedule
-
Tuesday, November 25, 202511:00 am to 5:00 pm11/25/2025 11:00:00 AM +00:0011/25/2025 5:00:00 PM +00:00Add to Calendar
-
Wednesday, November 26, 202511:00 am to 5:00 pm11/26/2025 11:00:00 AM +00:0011/26/2025 5:00:00 PM +00:00Add to Calendar
Townhouse Details
Home Type
- Townhome
Est. Annual Taxes
- $739
Year Built
- Built in 2025 | New Construction
Lot Details
- Lot Dimensions are 20 x 59
- Landscaped Professionally
HOA Fees
Parking
- 2 Car Garage
- Driveway
- Parking Included in Price
Home Design
- Entry on the 1st floor
- Asphalt Roof
- Stone Siding
- Radon Mitigation System
- Concrete Perimeter Foundation
Interior Spaces
- 1,579 Sq Ft Home
- 3-Story Property
- Window Screens
- Great Room
- Family Room
- Living Room
- Dining Room
- Loft
- Bonus Room
- Carpet
Kitchen
- Range
- Microwave
- Dishwasher
- Stainless Steel Appliances
- Disposal
Bedrooms and Bathrooms
- 2 Bedrooms
- 2 Potential Bedrooms
- Walk-In Closet
Laundry
- Laundry Room
- Gas Dryer Hookup
Home Security
Outdoor Features
- Balcony
Schools
- Gary Wright Elementary School
- Hampshire Middle School
- Hampshire High School
Utilities
- Forced Air Heating and Cooling System
- Heating System Uses Natural Gas
Community Details
Overview
- Association fees include exterior maintenance, lawn care, snow removal
- 6 Units
- Linda Rauum Association, Phone Number (847) 484-2123
- Prairie Ridge Subdivision, Mckinley Floorplan
- Property managed by Foster Premier
Recreation
- Park
- Bike Trail
Pet Policy
- Dogs and Cats Allowed
Security
- Carbon Monoxide Detectors
Map
Home Values in the Area
Average Home Value in this Area
Tax History
| Year | Tax Paid | Tax Assessment Tax Assessment Total Assessment is a certain percentage of the fair market value that is determined by local assessors to be the total taxable value of land and additions on the property. | Land | Improvement |
|---|---|---|---|---|
| 2024 | $739 | $10,099 | $10,099 | -- |
| 2023 | $710 | $9,084 | $9,084 | -- |
| 2022 | -- | $145 | $145 | -- |
Property History
| Date | Event | Price | List to Sale | Price per Sq Ft |
|---|---|---|---|---|
| 10/22/2025 10/22/25 | Price Changed | $289,990 | -3.3% | $184 / Sq Ft |
| 10/16/2025 10/16/25 | Price Changed | $299,990 | -1.6% | $190 / Sq Ft |
| 07/31/2025 07/31/25 | For Sale | $304,990 | -- | $193 / Sq Ft |
Source: Midwest Real Estate Data (MRED)
MLS Number: 12505002
APN: 01-16-377-035
- 179 Terrabrook Way
- 255 Oak St
- 104 High Ave Unit C
- 440 E Jefferson Ave Unit 3
- 12445 Copper Ln
- 2307 Upland Rd
- 1555 Sequoia Way
- 1092 Sapphire Ln
- 13455 Nealy Rd
- 1735 Bayberry Ln
- 924 Clover Ln Unit 1
- 12307 Tinsley St
- 12133 Kelsey Dr
- 818 Glen Cove Ln
- 12077 Jordi Rd
- 10907 N Woodstock St Unit B
- 12058 Jordi Rd
- 10003 Cummings St
- 10070 Cummings St Unit 34-01
- 211 E Main St
