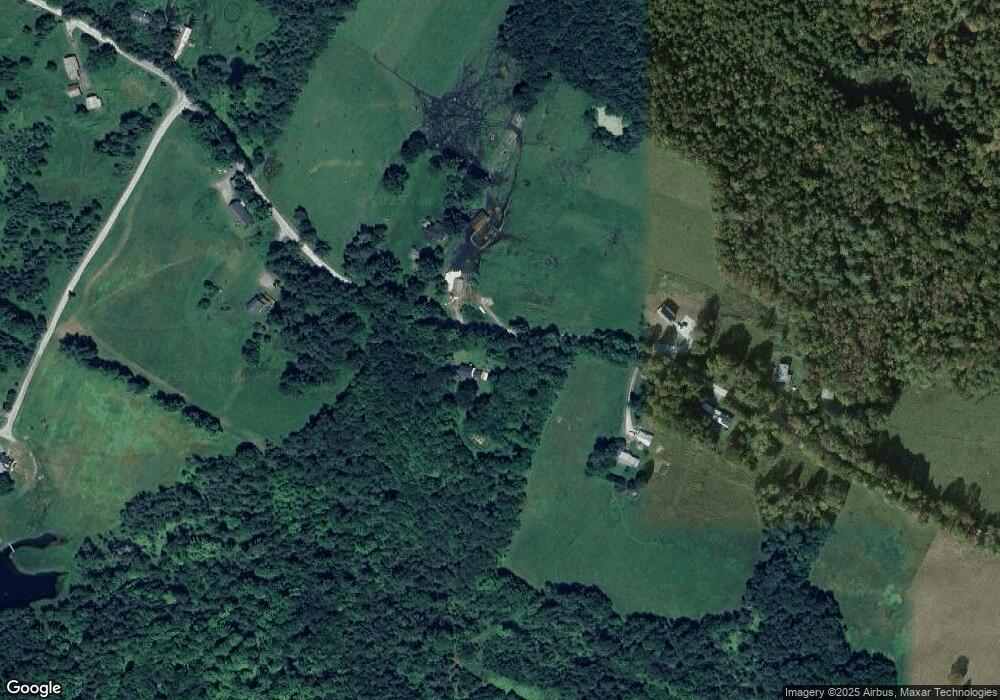879 Gray Rd Plainfield, VT 05667
Estimated Value: $550,000 - $826,000
3
Beds
4
Baths
3,341
Sq Ft
$217/Sq Ft
Est. Value
About This Home
This home is located at 879 Gray Rd, Plainfield, VT 05667 and is currently estimated at $724,274, approximately $216 per square foot. 879 Gray Rd is a home located in Washington County with nearby schools including East Montpelier Elementary School, Berlin Elementary School, and U-32 Middle & High School.
Ownership History
Date
Name
Owned For
Owner Type
Purchase Details
Closed on
Feb 19, 2025
Sold by
Desmarais Tina
Bought by
Huang Cheng
Current Estimated Value
Purchase Details
Closed on
Sep 19, 2013
Sold by
Desmarais Richard
Bought by
Desmarais Tina
Purchase Details
Closed on
Aug 6, 2013
Sold by
Desmarais Richard
Bought by
Desmarais Tina
Create a Home Valuation Report for This Property
The Home Valuation Report is an in-depth analysis detailing your home's value as well as a comparison with similar homes in the area
Home Values in the Area
Average Home Value in this Area
Purchase History
| Date | Buyer | Sale Price | Title Company |
|---|---|---|---|
| Huang Cheng | $742,500 | -- | |
| Desmarais Tina | $250,000 | -- | |
| Desmarais Tina | $250,000 | -- | |
| Desmarais Tina | $250,000 | -- |
Source: Public Records
Tax History
| Year | Tax Paid | Tax Assessment Tax Assessment Total Assessment is a certain percentage of the fair market value that is determined by local assessors to be the total taxable value of land and additions on the property. | Land | Improvement |
|---|---|---|---|---|
| 2024 | $12,204 | $447,200 | $92,200 | $355,000 |
| 2023 | $8,035 | $447,200 | $92,200 | $355,000 |
| 2022 | $10,668 | $447,200 | $92,200 | $355,000 |
| 2021 | $11,094 | $447,200 | $92,200 | $355,000 |
| 2020 | $12,444 | $490,300 | $92,200 | $398,100 |
| 2019 | $2,211 | $490,300 | $92,200 | $398,100 |
| 2018 | $8,325 | $490,300 | $92,200 | $398,100 |
| 2017 | $4,401 | $490,300 | $92,200 | $398,100 |
| 2016 | $0 | $490,300 | $92,200 | $398,100 |
| 2015 | -- | $4,903 | $0 | $0 |
| 2014 | -- | $4,903 | $0 | $0 |
| 2013 | -- | $4,903 | $0 | $0 |
Source: Public Records
Map
Nearby Homes
