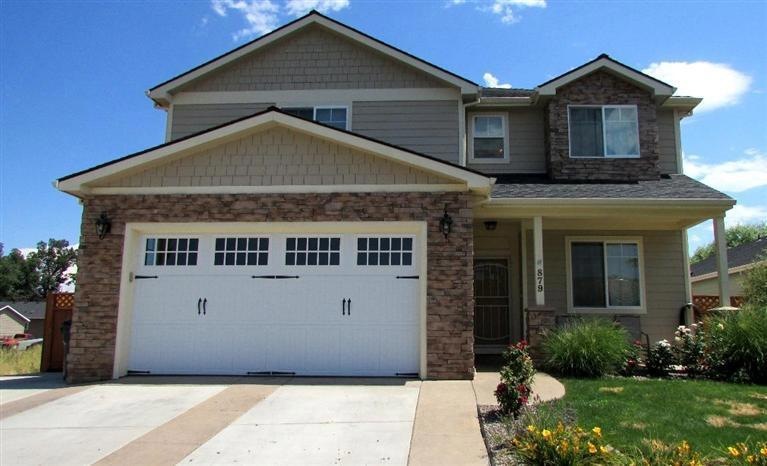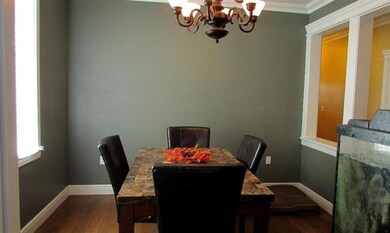
879 Holley Way Central Point, OR 97502
Highlights
- RV Access or Parking
- Contemporary Architecture
- Wood Flooring
- Deck
- Territorial View
- Hydromassage or Jetted Bathtub
About This Home
As of January 2020This beautiful two story home is not only inviting with its wonderful covered front porch, but is filled with amenities as well. The entire home is crowned with class from top to bottom with coffered ceilings, ceilings fans throughout, beautiful earth tones, hardwood floors, tile and a formal Dining Room. Living room is open and bright with a gas fireplace. Gourmet Kitchen features a large granite island w/ vegetable sink, pantry, built-in garbage disposal, all stainless steel appliances and a professional gas stove. Master bedroom has hardwood floors, walk-in closet and double French doors leading out to your own private veranda with ceiling fans. Master bath invites you in offering designer travertine accent tiles, a double sink vanity complete with polished brass, jetted, tub, plenty of cabinetry, and a separate large walk-in shower. Large laundry room has a double sink, extra cabinetry, plenty of tile counters and floors. Backyard has a covered patio, fenced backyard.
Home Details
Home Type
- Single Family
Est. Annual Taxes
- $3,990
Year Built
- Built in 2007
Lot Details
- 6,098 Sq Ft Lot
- Fenced
- Level Lot
- Property is zoned R-1-6, R-1-6
HOA Fees
- $25 Monthly HOA Fees
Parking
- 2 Car Attached Garage
- Driveway
- RV Access or Parking
Home Design
- Contemporary Architecture
- Frame Construction
- Composition Roof
- Concrete Perimeter Foundation
Interior Spaces
- 2,670 Sq Ft Home
- 2-Story Property
- Ceiling Fan
- Double Pane Windows
- Territorial Views
Kitchen
- Oven
- Range
- Microwave
- Dishwasher
- Kitchen Island
- Trash Compactor
- Disposal
Flooring
- Wood
- Carpet
- Tile
Bedrooms and Bathrooms
- 4 Bedrooms
- Walk-In Closet
- Hydromassage or Jetted Bathtub
Laundry
- Dryer
- Washer
Home Security
- Carbon Monoxide Detectors
- Fire and Smoke Detector
Outdoor Features
- Deck
Schools
- Scenic Middle School
Utilities
- Forced Air Heating and Cooling System
- Heating System Uses Natural Gas
- Heat Pump System
- Irrigation Water Rights
- Water Heater
Listing and Financial Details
- Exclusions: Gar Fridg, shlvng, wrk bench, Frzr,W/D
- Assessor Parcel Number 10980348
Map
Home Values in the Area
Average Home Value in this Area
Property History
| Date | Event | Price | Change | Sq Ft Price |
|---|---|---|---|---|
| 01/15/2020 01/15/20 | Sold | $400,000 | -5.5% | $150 / Sq Ft |
| 12/16/2019 12/16/19 | Pending | -- | -- | -- |
| 10/17/2019 10/17/19 | For Sale | $423,500 | +8.6% | $159 / Sq Ft |
| 08/31/2017 08/31/17 | Sold | $389,900 | -6.9% | $146 / Sq Ft |
| 07/20/2017 07/20/17 | Pending | -- | -- | -- |
| 05/17/2017 05/17/17 | For Sale | $419,000 | +36.3% | $157 / Sq Ft |
| 10/17/2014 10/17/14 | Sold | $307,500 | -5.2% | $115 / Sq Ft |
| 09/27/2014 09/27/14 | Pending | -- | -- | -- |
| 07/30/2014 07/30/14 | For Sale | $324,500 | -- | $122 / Sq Ft |
Tax History
| Year | Tax Paid | Tax Assessment Tax Assessment Total Assessment is a certain percentage of the fair market value that is determined by local assessors to be the total taxable value of land and additions on the property. | Land | Improvement |
|---|---|---|---|---|
| 2024 | $5,162 | $332,110 | $131,340 | $200,770 |
| 2023 | $4,996 | $322,440 | $127,520 | $194,920 |
| 2022 | $4,880 | $322,440 | $127,520 | $194,920 |
| 2021 | $5,545 | $313,050 | $123,810 | $189,240 |
| 2020 | $5,070 | $303,940 | $120,210 | $183,730 |
| 2019 | $4,945 | $286,500 | $113,310 | $173,190 |
| 2018 | $4,794 | $278,160 | $110,010 | $168,150 |
| 2017 | $4,674 | $278,160 | $110,010 | $168,150 |
| 2016 | $4,537 | $262,200 | $103,700 | $158,500 |
| 2015 | $4,347 | $262,200 | $103,700 | $158,500 |
| 2014 | $4,237 | $247,160 | $97,740 | $149,420 |
Mortgage History
| Date | Status | Loan Amount | Loan Type |
|---|---|---|---|
| Open | $481,500 | New Conventional | |
| Previous Owner | $60,000 | New Conventional | |
| Previous Owner | $409,200 | VA | |
| Previous Owner | $349,900 | New Conventional | |
| Previous Owner | $230,625 | New Conventional | |
| Previous Owner | $287,952 | FHA | |
| Previous Owner | $341,200 | Purchase Money Mortgage | |
| Previous Owner | $100,000 | Purchase Money Mortgage | |
| Previous Owner | $300,000 | Unknown |
Deed History
| Date | Type | Sale Price | Title Company |
|---|---|---|---|
| Warranty Deed | $535,000 | First American Title | |
| Warranty Deed | $400,000 | First American | |
| Warranty Deed | $389,900 | First American | |
| Warranty Deed | $307,500 | Amerititle | |
| Interfamily Deed Transfer | -- | Accommodation | |
| Warranty Deed | $310,000 | First American | |
| Trustee Deed | $350,632 | None Available | |
| Bargain Sale Deed | -- | Accommodation | |
| Warranty Deed | $150,000 | Lawyers Title Ins | |
| Warranty Deed | $110,000 | Lawyers Title Insurance Corp | |
| Warranty Deed | $85,000 | Amerititle |
Similar Homes in Central Point, OR
Source: Southern Oregon MLS
MLS Number: 102949136
APN: 10980348
- 294 Tiffany Ave
- 3435 Snowy Butte Ln
- 321 Snowy Butte Ln
- 1225 Rochelle Ct
- 405 Glenn Way
- 438 Cheney Loop
- 834 Isherwood Dr
- 202 Corcoran Ln
- 279 Tyler Ave
- 453 S Haskell St
- 451 S Haskell St
- 155 Casey Way
- 183 Logan Ave
- 173 Logan Ave
- 252 Hiatt Ln
- 850 Mendolia Way
- 864 Mendolia Way
- 635 S 2nd St
- 619 Palo Verde Way
- 2161 Taylor Rd Unit 3






