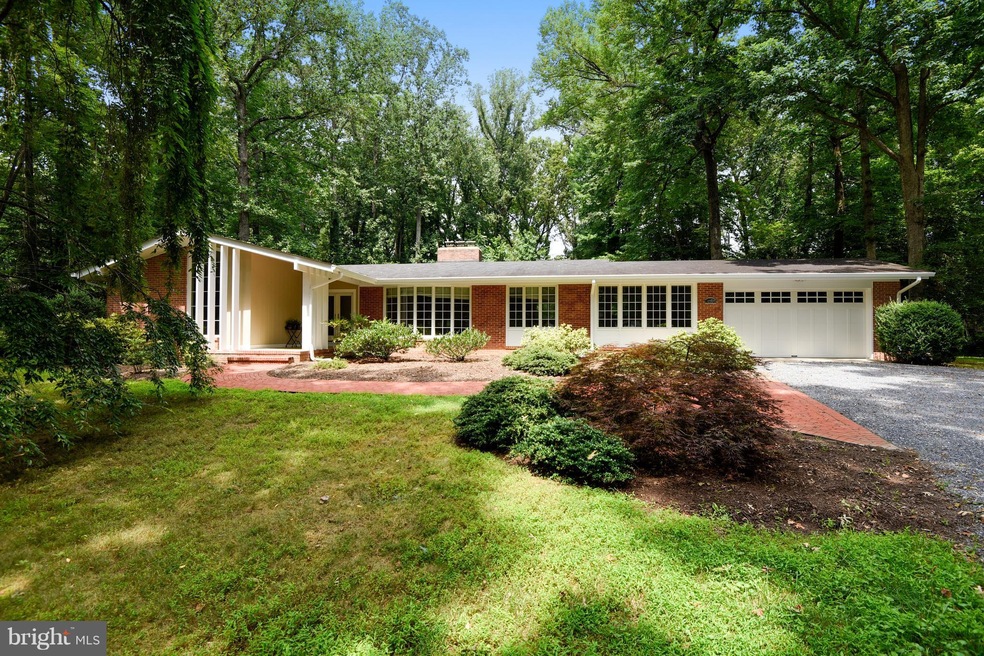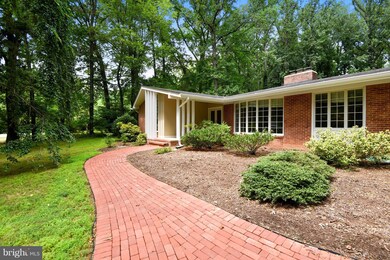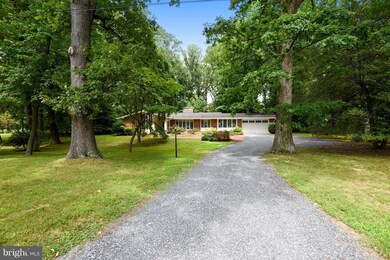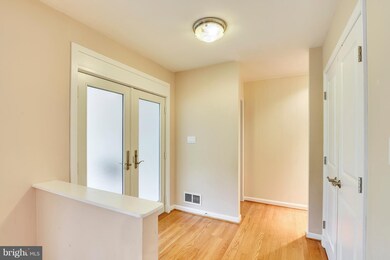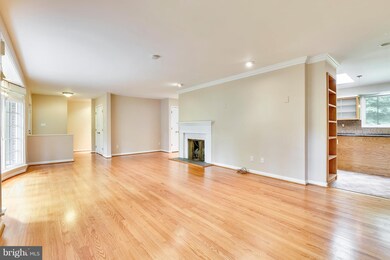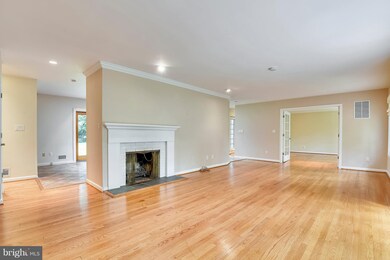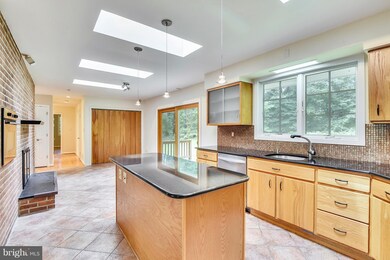
879 Holly Dr S Annapolis, MD 21409
Pendennis Mount NeighborhoodEstimated Value: $867,021 - $958,000
Highlights
- Boat Ramp
- 3 Boat Docks
- Home fronts navigable water
- Broadneck High School Rated A
- Boat or Launch Ramp
- Water Access
About This Home
As of May 2018NEW PRICE! Wonderful opportunity to live in "Most Desirable Community" according to Baltimore Magazine AND all one level living on large, level lot with lots of natural beauty. Granite kitchen with large eat in area overlooking the wonderful backyard.This home has lots of room for expansion with a large unfinished basement and the community has 3 piers and a floating dock launch.
Last Agent to Sell the Property
Coldwell Banker Realty License #652100 Listed on: 10/25/2017

Home Details
Home Type
- Single Family
Est. Annual Taxes
- $5,949
Year Built
- Built in 1959
Lot Details
- 0.97 Acre Lot
- Home fronts navigable water
- Creek or Stream
- Property is zoned R2
HOA Fees
- $6 Monthly HOA Fees
Parking
- 2 Car Attached Garage
- Off-Street Parking
Home Design
- Rambler Architecture
- Brick Exterior Construction
Interior Spaces
- Property has 2 Levels
- 1 Fireplace
- Entrance Foyer
- Great Room
- Family Room Off Kitchen
- Dining Room
- Unfinished Basement
- Connecting Stairway
Kitchen
- Breakfast Room
- Eat-In Kitchen
- Built-In Oven
- Stove
- Cooktop
- Microwave
- Dishwasher
- Kitchen Island
Bedrooms and Bathrooms
- 3 Main Level Bedrooms
- En-Suite Primary Bedroom
- En-Suite Bathroom
- 2 Full Bathrooms
Laundry
- Dryer
- Washer
Outdoor Features
- Water Access
- Boat or Launch Ramp
- Physical Dock Slip Conveys
- Waiting List for boat docks or slips
- 3 Boat Docks
- 6 Powered Boats Permitted
- 6 Non-Powered Boats Permitted
Location
- Property is near a creek
Schools
- Windsor Farm Elementary School
- Severn River Middle School
- Broadneck High School
Utilities
- Central Air
- Floor Furnace
- Heating System Uses Oil
- Electric Water Heater
- Septic Tank
Listing and Financial Details
- Tax Lot 2
- Assessor Parcel Number 020302506848100
Community Details
Overview
- Amberley Subdivision
Amenities
- Picnic Area
Recreation
- Boat Ramp
- Pier or Dock
Ownership History
Purchase Details
Home Financials for this Owner
Home Financials are based on the most recent Mortgage that was taken out on this home.Purchase Details
Home Financials for this Owner
Home Financials are based on the most recent Mortgage that was taken out on this home.Purchase Details
Home Financials for this Owner
Home Financials are based on the most recent Mortgage that was taken out on this home.Purchase Details
Similar Homes in Annapolis, MD
Home Values in the Area
Average Home Value in this Area
Purchase History
| Date | Buyer | Sale Price | Title Company |
|---|---|---|---|
| Crouse Joannn | $615,000 | Eagle Title Llc | |
| Sheppard Thomas A | $580,000 | -- | |
| Sheppard Thomas A | $580,000 | -- | |
| Carpenter Kristina F | $290,000 | -- |
Mortgage History
| Date | Status | Borrower | Loan Amount |
|---|---|---|---|
| Open | Crouse Joannn | $492,000 | |
| Previous Owner | Sheppard Thomas A | $394,300 | |
| Previous Owner | Gheppard Thomas A | $30,000 | |
| Previous Owner | Sheppard Thomas A | $399,000 | |
| Previous Owner | Sheppard Thomas A | $320,000 | |
| Previous Owner | Sheppard Thomas A | $200,000 | |
| Previous Owner | Sheppard Thomas A | $200,000 |
Property History
| Date | Event | Price | Change | Sq Ft Price |
|---|---|---|---|---|
| 05/01/2018 05/01/18 | Sold | $615,000 | -2.4% | $335 / Sq Ft |
| 10/25/2017 10/25/17 | Pending | -- | -- | -- |
| 10/25/2017 10/25/17 | For Sale | $630,000 | 0.0% | $343 / Sq Ft |
| 03/15/2012 03/15/12 | Rented | $2,400 | 0.0% | -- |
| 03/05/2012 03/05/12 | Under Contract | -- | -- | -- |
| 12/29/2011 12/29/11 | For Rent | $2,400 | -- | -- |
Tax History Compared to Growth
Tax History
| Year | Tax Paid | Tax Assessment Tax Assessment Total Assessment is a certain percentage of the fair market value that is determined by local assessors to be the total taxable value of land and additions on the property. | Land | Improvement |
|---|---|---|---|---|
| 2024 | $7,280 | $669,900 | $441,500 | $228,400 |
| 2023 | $7,116 | $647,367 | $0 | $0 |
| 2022 | $6,683 | $624,833 | $0 | $0 |
| 2021 | $13,034 | $602,300 | $383,500 | $218,800 |
| 2020 | $6,523 | $602,300 | $383,500 | $218,800 |
| 2019 | $6,527 | $602,300 | $383,500 | $218,800 |
| 2018 | $6,492 | $640,200 | $441,500 | $198,700 |
| 2017 | $5,826 | $593,100 | $0 | $0 |
| 2016 | -- | $546,000 | $0 | $0 |
| 2015 | -- | $498,900 | $0 | $0 |
| 2014 | -- | $498,900 | $0 | $0 |
Agents Affiliated with this Home
-
Kelly Thompson

Seller's Agent in 2018
Kelly Thompson
Coldwell Banker (NRT-Southeast-MidAtlantic)
(410) 271-1662
4 in this area
19 Total Sales
-
Melissa Murray

Buyer's Agent in 2018
Melissa Murray
Compass
(443) 995-2626
8 in this area
178 Total Sales
-
J
Seller's Agent in 2012
Jennifer West
Coldwell Banker (NRT-Southeast-MidAtlantic)
-
S
Buyer's Agent in 2012
Stacey Rogers
Champion Realty Inc
Map
Source: Bright MLS
MLS Number: 1003303953
APN: 03-025-06848100
- 1654 Poplar Ln
- 1524 Cedar Lane Farm Rd
- 1440 Whitehall Rd
- 543 Jenkins Ln
- 1444 Whitehall Rd
- 475 Ruffian Ct
- 1636 Secretariat Dr
- 1515 Enyart Way Unit 302
- 1507 Broadneck Place Unit 403
- 1501 Broadneck Place Unit 4-204
- 903 Noah Winfield Terrace Unit 303
- 1644 Secretariat Dr
- 1509 Feral Dae Ln Unit 102
- 1509 Feral Dae Ln Unit 204
- 1412 Anna Marie Ct
- 1500 Chester Town Cir
- 972 Woodland Cir
- 1364 Almond Dr
- 378 Forest Beach Rd
- 484 Fawns Walk
