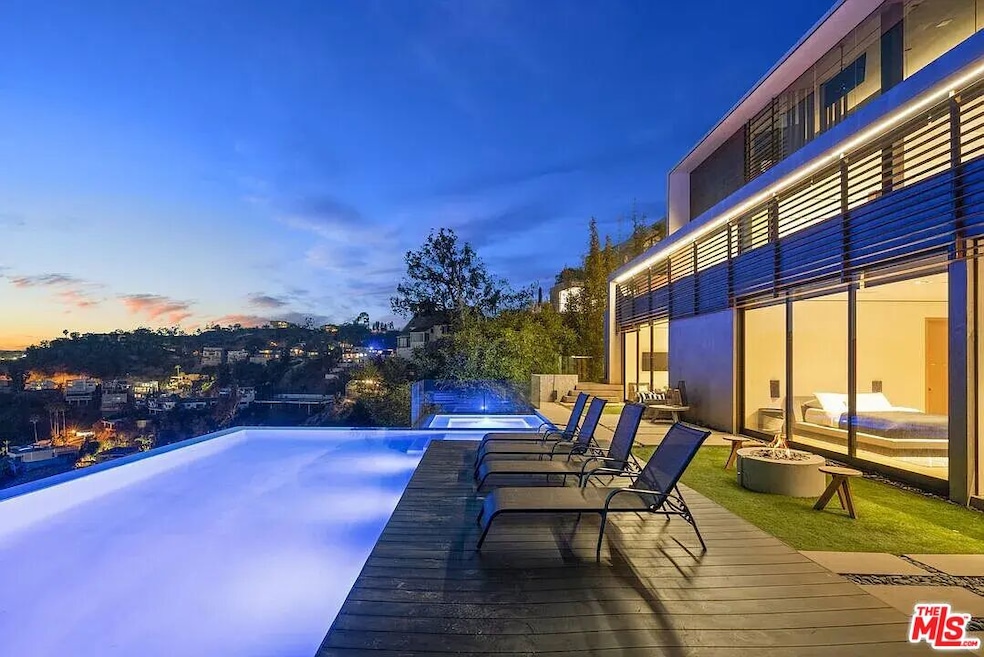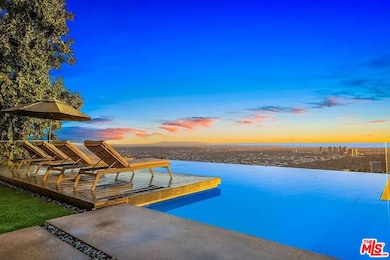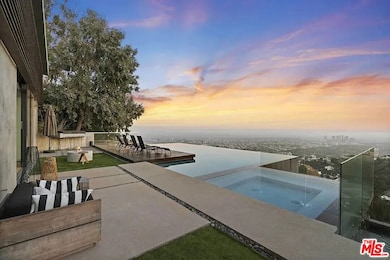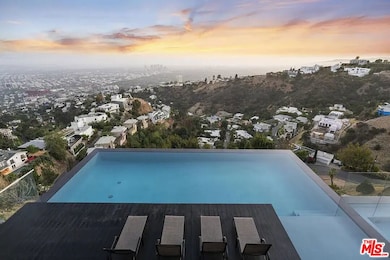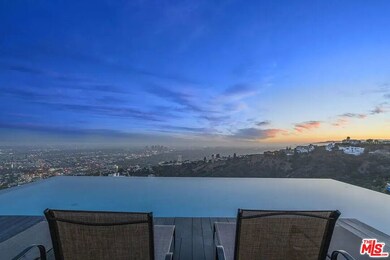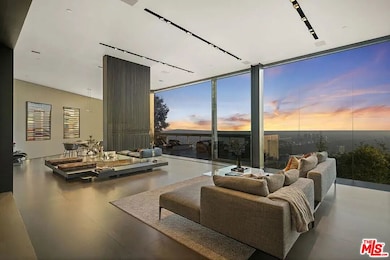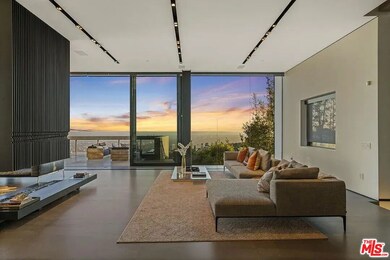8790 Appian Way Los Angeles, CA 90046
Hollywood Hills West NeighborhoodHighlights
- Coastline Views
- Heated Infinity Pool
- Living Room with Fireplace
- Wonderland Avenue Elementary Rated A
- Atrium Room
- Wood Flooring
About This Home
Nestled in the prestigious upper Hollywood Hills, this three-story architectural masterpiece, built in 2017, spans 5,736 square feet of contemporary luxury. Seamlessly blending cutting-edge design with breathtaking surroundings, the home features an open-concept layout adorned with floor-to-ceiling windows, radiant natural light, and impeccable finishes throughout. At its heart lies a chef's dream kitchen, outfitted with top-tier Gaggenau appliances, perfect for culinary enthusiasts and professional caterers alike. For seamless entertaining, the expansive outdoor space boasts a stunning 30-foot heated infinity pool, a relaxing hot tub, and mesmerizing views of the cityscape. Dual decks, multiple fire pits, automated sound systems, and various seating areas create the ultimate backdrop for social gatherings or intimate evenings. The opulent primary suite offers a private retreat, complete with panoramic views of Los Angeles, a luxurious soaking tub, a spacious glass-enclosed shower, and dual porcelain sinks. The residence further impresses with additional bedrooms, media rooms, and game spaces, providing versatility for any lifestyle. Additional highlights include a two-car garage and a state-of-the-art security system. Conveniently located near high-end shopping, trendy restaurants, entertainment hotspots, and chic cafes, this home epitomizes the glamour of life in the City of Angels. Discover unparalleled sophistication and embrace the Hollywood Hills lifestyle today.
Home Details
Home Type
- Single Family
Est. Annual Taxes
- $100,877
Year Built
- Built in 2017
Lot Details
- 0.27 Acre Lot
- Property is zoned LAR1
Property Views
- Coastline
- City Lights
- Hills
Interior Spaces
- 5,221 Sq Ft Home
- 3-Story Property
- Built-In Features
- Living Room with Fireplace
- Dining Room
- Bonus Room
- Atrium Room
- Utility Room
- Alarm System
Kitchen
- Breakfast Bar
- Oven or Range
- Microwave
- Freezer
- Ice Maker
- Water Line To Refrigerator
- Dishwasher
- Disposal
Flooring
- Wood
- Stone
Bedrooms and Bathrooms
- 4 Bedrooms
- 6 Full Bathrooms
- Soaking Tub
Laundry
- Laundry Room
- Dryer
Parking
- 2 Car Garage
- Driveway
Outdoor Features
- Heated Infinity Pool
- Covered Patio or Porch
- Outdoor Grill
Utilities
- Central Heating and Cooling System
- Cable TV Available
Community Details
- Call for details about the types of pets allowed
Listing and Financial Details
- Security Deposit $57,000
- Tenant pays for electricity, gas, water, trash collection
- Month-to-Month Lease Term
- Assessor Parcel Number 5562-015-020
Map
Source: The MLS
MLS Number: 24-467039
APN: 5562-015-020
- 8800 Appian Way
- 2004 Sunset Plaza Dr
- 1980 Sunset Plaza
- 2019 Sunset Plaza Dr
- 1790 Viewmont Dr
- 8655 Appian Way
- 1782 Viewmont Dr
- 1778 Viewmont Dr
- 8581 Appian Way
- 8581 Cole Crest Dr
- 1731 Rising Glen Rd
- 8896 Lookout Mountain Ave
- 1849 Rising Glen Rd
- 2137 Sunset Plaza Dr
- 8921 Appian Way
- 3 Bode Dr
- 1700 Rising Glen Rd
- 1722 Sunset Plaza Dr
- 1877 Rising Glen Rd
- 2158 Sunset Plaza Dr
- 2019 Sunset Plaza Dr
- 1931 Sunset Plaza Dr
- 8524 Appian Way
- 1714 Sunset Plaza Dr
- 2144 Sunset Plaza Dr
- 1717 Sunset Plaza Dr
- 1733 Sunset Plaza Dr
- 2021 Davies Way
- 2189 Sunset Plaza Dr
- 8457 Ridpath Dr
- 1623 Viewmont Dr
- 1713 Queens Ct
- 2260 Sunset Plaza Dr
- 8639 Crescent Dr
- 1609 Viewmont Dr
- 2287 Sunset Plaza Dr
- 2118 Kew Dr
- 1600 Viewmont Dr
- 1568 Viewsite Dr
- 8800 Hollywood Blvd
