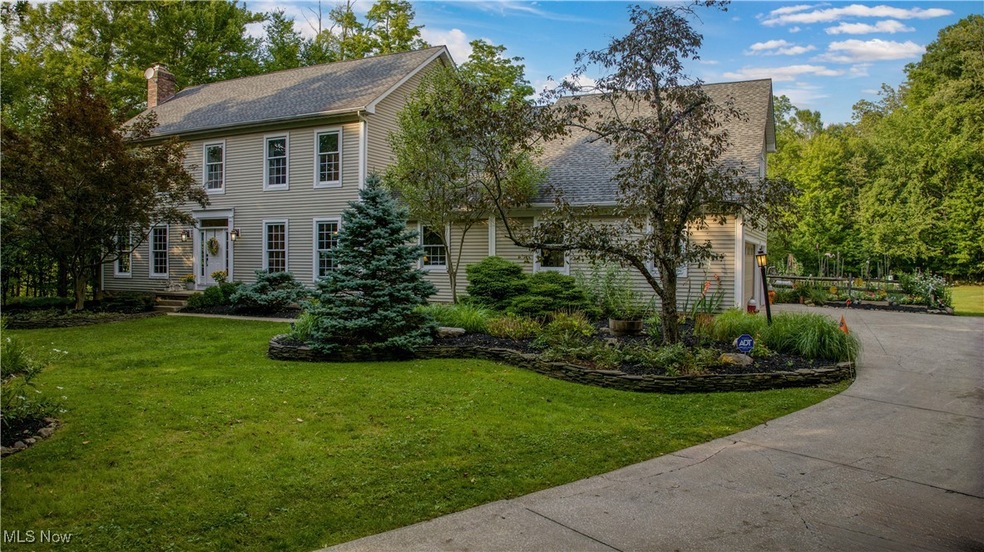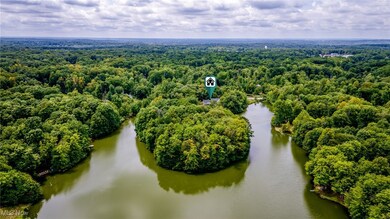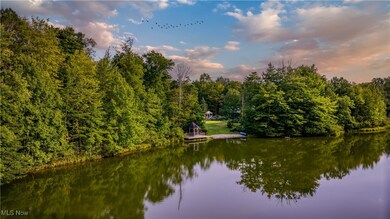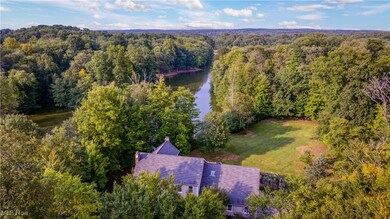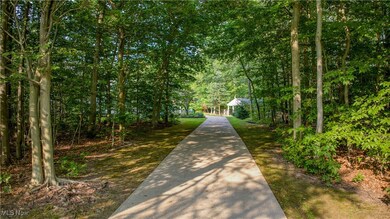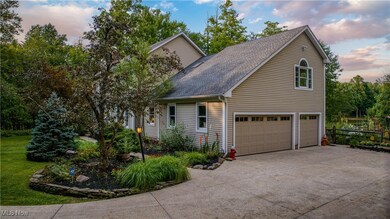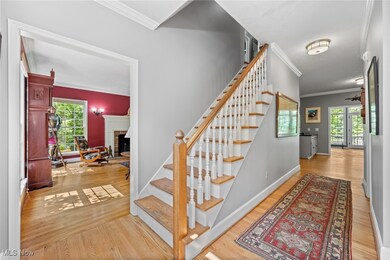
8790 Lake In the Woods Trail Chagrin Falls, OH 44023
Highlights
- Lake Front
- Colonial Architecture
- Deck
- Timmons Elementary School Rated A
- Fireplace in Primary Bedroom
- Community Pool
About This Home
As of October 2024Nestled on 6.9 acres of lush landscape, 8790 Lake in the Woods offers a premier sanctuary of luxury and tranquility. Situated on a serene peninsula surrounded by shimmering waters, this property provides an unmatched retreat from everyday life. The grand colonial home is approached via a picturesque drive, flanked by mature landscaping and expertly designed gardens. Upon arrival, you are greeted by an inviting interior that balances grandeur with warmth. The expansive living room features a striking fireplace, ideal for both entertaining and cozy gatherings. The adjacent dining room, currently a refined billiards room, highlights the home's versatility. The spacious kitchen, a chef's dream, boasts stainless steel appliances and granite countertops. A large family room with sophisticated wet bar and a four-season room with heated floor offer panoramic views of the lake and lush surroundings. The first floor also includes a well-appointed guest suite accessible via a secret bookshelf door with a full bath, along with convenient laundry and utility rooms. The second floor houses a sumptuous primary suite, additional bedrooms and baths, and a sizable bonus room with a charming secret room hidden behind a painting—a whimsical touch for all ages. The lower level features a generous recreation room, game room, full bath with antique clawfoot tub, and ample storage. Outdoors, two tiered decks offer stunning views of the property, gardens, and lake. A small beach, dock, and screened gazebo at the water’s edge provide a perfect setting for enjoying sunsets and fall foliage. Outdoor enthusiasts will appreciate the fishing, boating, wooded trails, and a classic rope swing. Additional amenities include a three-car garage, a workshop barn with electricity, water, and HVAC, storage shed and a new whole house alarm system. The Lake in the Woods community also offers a lifeguarded pool, pavilion, baseball diamond, and beach.
Last Agent to Sell the Property
Keller Williams Living Brokerage Email: cj@trivteam.com 440-941-3854 License #2009003038 Listed on: 08/02/2024

Home Details
Home Type
- Single Family
Est. Annual Taxes
- $11,610
Year Built
- Built in 1990
Lot Details
- 6.9 Acre Lot
- Lake Front
- Property has an invisible fence for dogs
- Wood Fence
HOA Fees
- $92 Monthly HOA Fees
Parking
- 3 Car Attached Garage
- Garage Door Opener
Home Design
- Colonial Architecture
- Fiberglass Roof
- Asphalt Roof
- Vinyl Siding
Interior Spaces
- 2-Story Property
- Family Room with Fireplace
- 3 Fireplaces
- Living Room with Fireplace
- Finished Basement
- Basement Fills Entire Space Under The House
- Property Views
Kitchen
- Built-In Oven
- Cooktop
- Microwave
- Dishwasher
- Disposal
Bedrooms and Bathrooms
- 5 Bedrooms | 1 Main Level Bedroom
- Fireplace in Primary Bedroom
- 5.5 Bathrooms
Laundry
- Dryer
- Washer
Outdoor Features
- Deck
- Patio
- Rear Porch
Utilities
- Forced Air Zoned Heating and Cooling System
- Heating System Uses Gas
- Septic Tank
Listing and Financial Details
- Assessor Parcel Number 02-107615
Community Details
Overview
- The Lake In The Woods Association
- Lake In The Woods Subdivision
Recreation
- Tennis Courts
- Community Playground
- Community Pool
Ownership History
Purchase Details
Home Financials for this Owner
Home Financials are based on the most recent Mortgage that was taken out on this home.Purchase Details
Home Financials for this Owner
Home Financials are based on the most recent Mortgage that was taken out on this home.Purchase Details
Home Financials for this Owner
Home Financials are based on the most recent Mortgage that was taken out on this home.Purchase Details
Similar Homes in Chagrin Falls, OH
Home Values in the Area
Average Home Value in this Area
Purchase History
| Date | Type | Sale Price | Title Company |
|---|---|---|---|
| Quit Claim Deed | -- | Infinity Title | |
| Warranty Deed | $949,000 | Infinity Title | |
| Quit Claim Deed | -- | Infinity Title | |
| Survivorship Deed | $625,000 | Erie Title Agency Inc | |
| Warranty Deed | $625,000 | Erie Title Agency Inc | |
| Deed | $90,000 | -- |
Mortgage History
| Date | Status | Loan Amount | Loan Type |
|---|---|---|---|
| Open | $802,650 | New Conventional | |
| Closed | $0 | New Conventional | |
| Previous Owner | $226,315 | FHA | |
| Previous Owner | $242,000 | New Conventional | |
| Previous Owner | $125,000 | Credit Line Revolving | |
| Previous Owner | $359,650 | Purchase Money Mortgage |
Property History
| Date | Event | Price | Change | Sq Ft Price |
|---|---|---|---|---|
| 10/11/2024 10/11/24 | Sold | $949,000 | -5.0% | $181 / Sq Ft |
| 09/12/2024 09/12/24 | Pending | -- | -- | -- |
| 09/05/2024 09/05/24 | Price Changed | $999,000 | -0.1% | $191 / Sq Ft |
| 09/05/2024 09/05/24 | Price Changed | $999,999 | -9.1% | $191 / Sq Ft |
| 08/03/2024 08/03/24 | For Sale | $1,100,000 | +15.9% | $210 / Sq Ft |
| 08/03/2024 08/03/24 | Off Market | $949,000 | -- | -- |
| 08/02/2024 08/02/24 | For Sale | $1,100,000 | -- | $210 / Sq Ft |
Tax History Compared to Growth
Tax History
| Year | Tax Paid | Tax Assessment Tax Assessment Total Assessment is a certain percentage of the fair market value that is determined by local assessors to be the total taxable value of land and additions on the property. | Land | Improvement |
|---|---|---|---|---|
| 2024 | $12,933 | $240,910 | $64,050 | $176,860 |
| 2023 | $12,933 | $240,910 | $64,050 | $176,860 |
| 2022 | $12,512 | $203,670 | $53,380 | $150,290 |
| 2021 | $12,554 | $203,670 | $53,380 | $150,290 |
| 2020 | $12,896 | $203,670 | $53,380 | $150,290 |
| 2019 | $12,516 | $182,080 | $53,380 | $128,700 |
| 2018 | $12,652 | $184,070 | $53,380 | $130,690 |
| 2017 | $12,516 | $182,080 | $53,380 | $128,700 |
| 2016 | $11,728 | $167,270 | $47,460 | $119,810 |
| 2015 | $10,427 | $167,270 | $47,460 | $119,810 |
| 2014 | $10,427 | $167,270 | $47,460 | $119,810 |
| 2013 | $10,506 | $167,270 | $47,460 | $119,810 |
Agents Affiliated with this Home
-
C.J. Trivisonno

Seller's Agent in 2024
C.J. Trivisonno
Keller Williams Living
(440) 941-7707
312 Total Sales
-
Michael Venesky

Buyer's Agent in 2024
Michael Venesky
EXP Realty, LLC.
(440) 840-8195
109 Total Sales
-
Roger Sines
R
Buyer Co-Listing Agent in 2024
Roger Sines
EXP Realty, LLC.
(440) 478-8220
5 Total Sales
Map
Source: MLS Now
MLS Number: 5057877
APN: 02-107615
- 8751 Lake In the Woods Trail
- 16461 Haskins Rd
- 31 Garden Park Dr
- 1350 Bell Rd
- 1412 Bell Rd
- 41 E Bel Meadow Ln
- 5169 Chillicothe Rd
- 304 Fox Way
- 5141 Chillicothe Rd
- 55 Maple Hill Dr
- 17170 Northbrook Trail
- 16760 Knolls Way
- 125 Southwyck Dr
- 17208 Chillicothe Rd
- 7824 E Washington St
- 402 Reserve Trail
- 8733 Lake Forest Trail
- 8717 Lake Forest Trail
- 8330 Lucerne Dr
- 7965 Mcfarland Ridge
