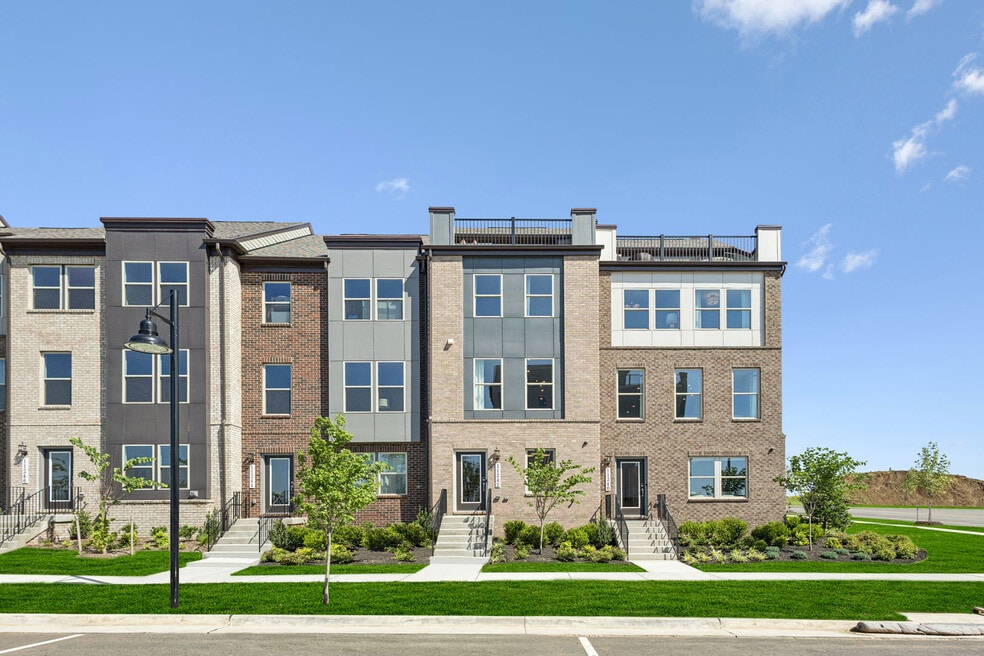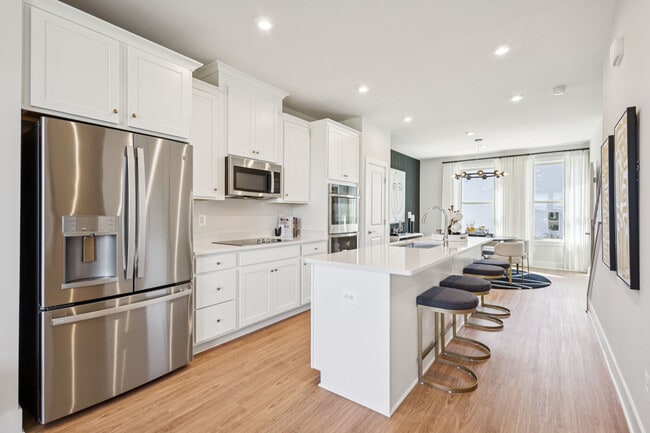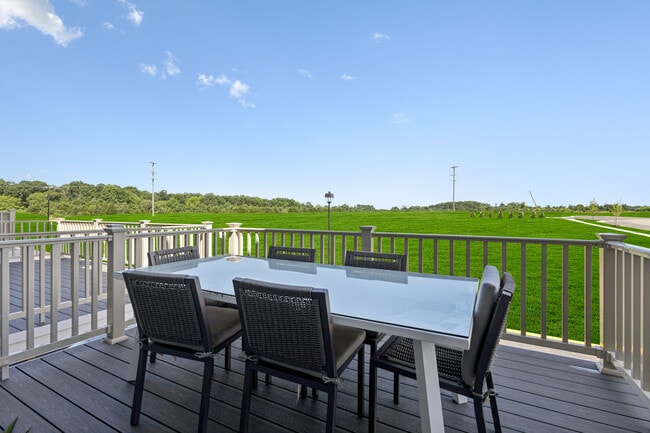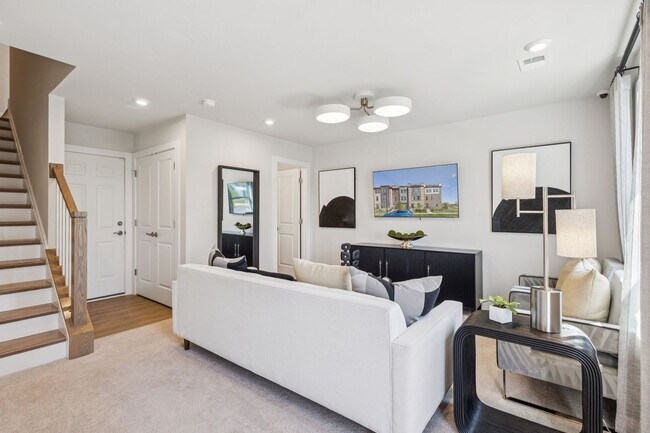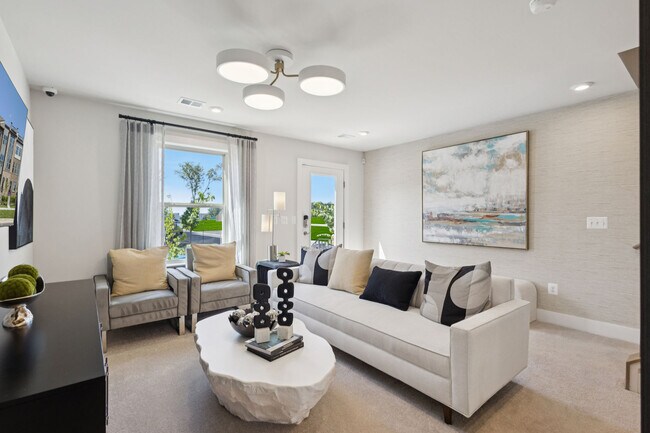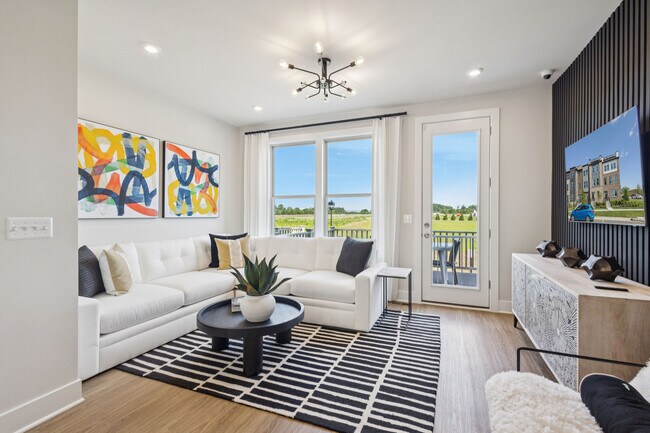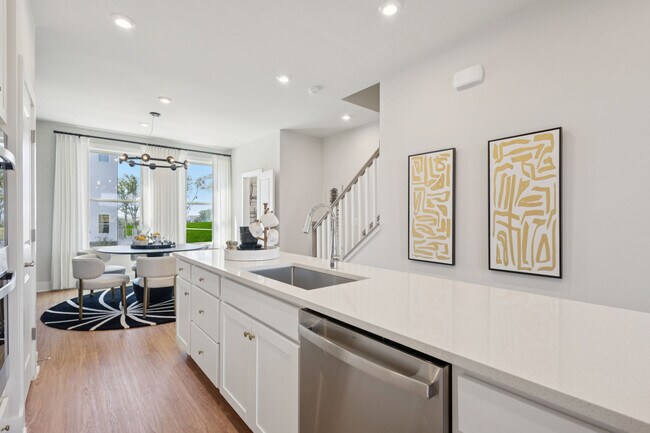
Estimated payment $3,746/month
Highlights
- New Construction
- Clubhouse
- Pickleball Courts
- E.H. Marsteller Middle School Rated A-
- Community Pool
- Community Fire Pit
About This Home
The Hugo is more than a townhome — it’s a place where thoughtful design meets everyday comfort. With 3 bedrooms and 3.5 baths, this home offers flexible spaces and elevated finishes that make life feel effortless. On the main level, a gourmet kitchen anchors the open-concept layout, flowing seamlessly into the dining and living areas. Whether you're hosting friends or enjoying a quiet night in, the space is designed to adapt to your lifestyle. Step out onto the rear deck to enjoy fresh air, morning coffee, or a relaxing evening under the stars. Downstairs, a private lower-level bedroom suite with a full bath offers the perfect retreat for guests, multigenerational living, or a quiet home office. Upstairs, the spacious owner’s suite and additional bedroom provide comfort and privacy, with plenty of room to grow. Whether you're working from home, entertaining, or simply enjoying a slower pace, The Hugo is designed to meet you where you are. Photos are from a similar home. Contact the Neighborhood Sales Manager today to schedule your tour! Some selected options include: Gourmet kitchen, lower level guest suite, rear deck
Property Details
Home Type
- Condominium
HOA Fees
- $189 Monthly HOA Fees
Home Design
- New Construction
Interior Spaces
- 3-Story Property
Bedrooms and Bathrooms
- 3 Bedrooms
Community Details
Amenities
- Community Fire Pit
- Clubhouse
Recreation
- Pickleball Courts
- Community Playground
- Community Pool
- Tot Lot
- Dog Park
- Recreational Area
- Trails
Map
Other Move In Ready Homes in Innovation Town Center - Townhomes
About the Builder
- 8792 Noether St
- 11268 Aristotle St
- 11266 Aristotle St
- 11264 Aristotle St
- Innovation Town Center
- Innovation Town Center - Condos
- Innovation Town Center - Townhomes
- 11479 Robertson Dr
- Lomond Village
- 10531 Encore
- 8555 Fortrose Dr
- 10745 Coverstone Dr
- 11202 Balls Ford Rd
- 13076 Hansen Farm Rd
- 7305 Old Compton Rd
- Kings Landing
- Veridian
- Parkgate Estates
- 9623 Grant Ave
- 9639 Grant Ave
