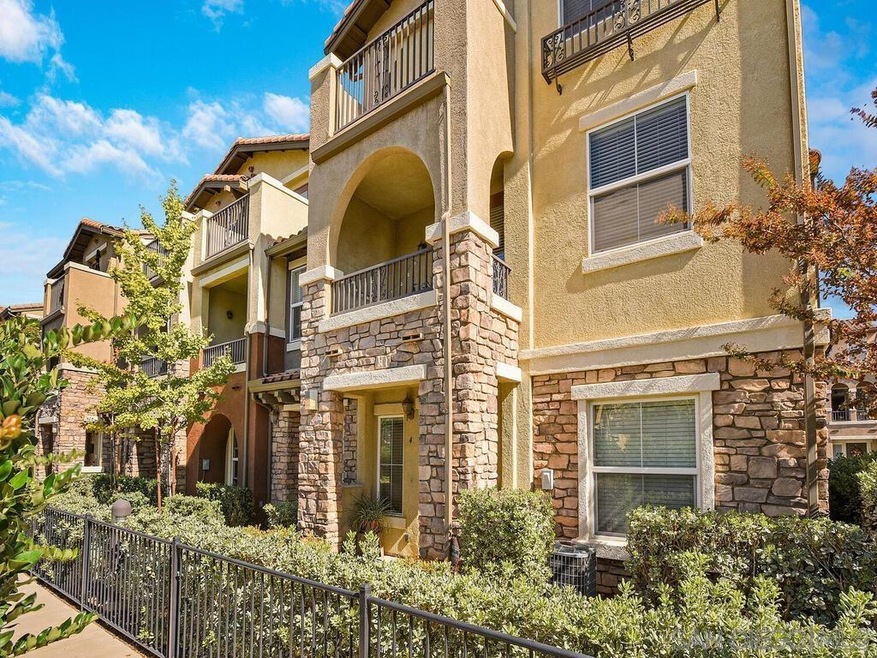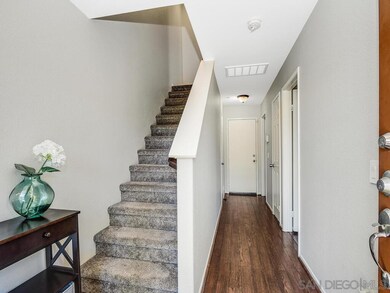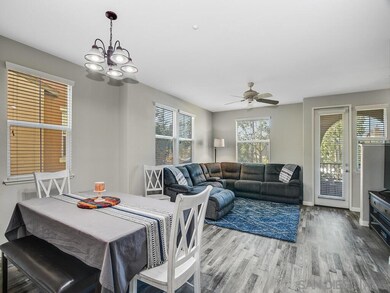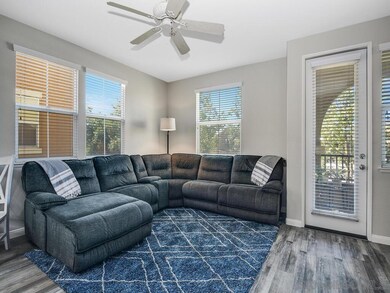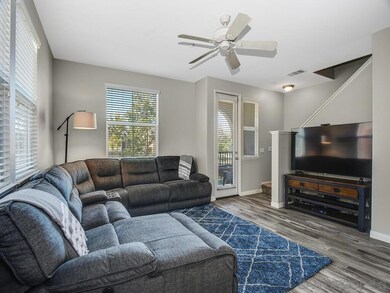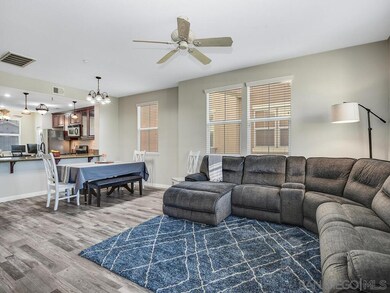
8796 Aspenglow Place Unit 4 Santee, CA 92071
Highlights
- Heated In Ground Pool
- Gated Community
- Mountain View
- Pride Academy At Prospect Avenue Rated A-
- Open Floorplan
- Modern Architecture
About This Home
As of December 2021Wonderful home in the highly desirable, gated community of Morningside. This spacious 4 bedroom, 4 bath townhome has one of the best locations within the community. As an end unit on the west side, it receives an abundance of natural light and offers beautiful mountain views and stunning sunsets. The open concept floorplan is ideal for today’s preferred style of living and with bedrooms on each level the design provides great options for those that work from home. You will enjoy the friendly community that offers a beautifully manicured pool, spa and common areas that include a tot lot, BBQs and dog run. It is conveniently close to the Sportsplex, freeways, a myriad of shopping, hiking trails and the new Sharp Healthcare center. Property is FHA & VA approved! Santee is wonderful city that only continues to get better. The schools are top rated and the family-friendly activities are wide-ranging throughout the year. Here is a list of Santee amenities to look forward to: Mission Trails, YMCA, Sportsplex, Mast Park, Santee Lakes, Big Rock Park, Woodglen Park, Walker Preserve, Santee Summer Concerts, Santee Salutes-Fourth of July Celebration.
Last Buyer's Agent
Pavlina Yanakieva
San Mateo County Association Of Realtors License #01494119
Townhouse Details
Home Type
- Townhome
Est. Annual Taxes
- $8,007
Year Built
- Built in 2005
Lot Details
- End Unit
- 1 Common Wall
- Gated Home
- Landscaped
- Sprinklers on Timer
HOA Fees
- $303 Monthly HOA Fees
Parking
- 2 Car Direct Access Garage
- Garage Door Opener
- Parking Permit Required
Home Design
- Modern Architecture
- Turnkey
- Clay Roof
- Stucco Exterior
Interior Spaces
- 1,733 Sq Ft Home
- 3-Story Property
- Open Floorplan
- Living Room
- Dining Area
- Mountain Views
- Security Gate
Kitchen
- Breakfast Area or Nook
- Gas Range
- Microwave
- Ice Maker
- Dishwasher
Flooring
- Carpet
- Linoleum
- Laminate
Bedrooms and Bathrooms
- 4 Bedrooms
- Walk-In Closet
- 4 Full Bathrooms
Laundry
- Laundry Room
- Dryer
- Washer
Pool
- Heated In Ground Pool
- Heated Spa
- Gas Heated Pool
- Fence Around Pool
Outdoor Features
- Balcony
Schools
- Santee School District Elementary And Middle School
- Grossmont Union High School District
Utilities
- Natural Gas Connected
- Separate Water Meter
- Gas Water Heater
- Cable TV Available
Listing and Financial Details
- Assessor Parcel Number 384-081-22-05
Community Details
Overview
- Association fees include common area maintenance, exterior (landscaping), exterior bldg maintenance, gated community, limited insurance, roof maintenance
- 4 Units
- Morningside Association, Phone Number (858) 495-0500
- Morningside Villas Community
Amenities
- Community Barbecue Grill
Recreation
- Community Playground
- Community Pool
- Community Spa
Pet Policy
- Pets Allowed
Security
- Card or Code Access
- Gated Community
Ownership History
Purchase Details
Home Financials for this Owner
Home Financials are based on the most recent Mortgage that was taken out on this home.Purchase Details
Home Financials for this Owner
Home Financials are based on the most recent Mortgage that was taken out on this home.Purchase Details
Home Financials for this Owner
Home Financials are based on the most recent Mortgage that was taken out on this home.Purchase Details
Home Financials for this Owner
Home Financials are based on the most recent Mortgage that was taken out on this home.Purchase Details
Home Financials for this Owner
Home Financials are based on the most recent Mortgage that was taken out on this home.Purchase Details
Home Financials for this Owner
Home Financials are based on the most recent Mortgage that was taken out on this home.Similar Homes in Santee, CA
Home Values in the Area
Average Home Value in this Area
Purchase History
| Date | Type | Sale Price | Title Company |
|---|---|---|---|
| Grant Deed | $645,000 | Lawyers Title Company | |
| Interfamily Deed Transfer | -- | Accommodation | |
| Interfamily Deed Transfer | -- | Lawyers Title | |
| Grant Deed | $368,000 | Lawyers Title | |
| Grant Deed | $297,500 | Chicago Title Company | |
| Grant Deed | $492,500 | First American Title |
Mortgage History
| Date | Status | Loan Amount | Loan Type |
|---|---|---|---|
| Open | $625,000 | New Conventional | |
| Previous Owner | $325,000 | New Conventional | |
| Previous Owner | $349,481 | New Conventional | |
| Previous Owner | $300,218 | VA | |
| Previous Owner | $359,700 | Unknown |
Property History
| Date | Event | Price | Change | Sq Ft Price |
|---|---|---|---|---|
| 12/01/2021 12/01/21 | Sold | $645,000 | +3.2% | $372 / Sq Ft |
| 11/10/2021 11/10/21 | Pending | -- | -- | -- |
| 11/01/2021 11/01/21 | For Sale | $625,000 | +69.9% | $361 / Sq Ft |
| 12/29/2014 12/29/14 | Sold | $367,875 | -0.6% | $212 / Sq Ft |
| 12/01/2014 12/01/14 | Pending | -- | -- | -- |
| 10/28/2014 10/28/14 | Price Changed | $370,000 | -1.3% | $214 / Sq Ft |
| 10/07/2014 10/07/14 | Price Changed | $375,000 | -1.3% | $216 / Sq Ft |
| 09/25/2014 09/25/14 | For Sale | $380,000 | 0.0% | $219 / Sq Ft |
| 09/25/2014 09/25/14 | Price Changed | $380,000 | -3.8% | $219 / Sq Ft |
| 09/22/2014 09/22/14 | Pending | -- | -- | -- |
| 09/14/2014 09/14/14 | For Sale | $395,000 | +32.8% | $228 / Sq Ft |
| 10/18/2012 10/18/12 | Sold | $297,500 | +2.6% | $172 / Sq Ft |
| 08/22/2012 08/22/12 | Pending | -- | -- | -- |
| 08/01/2012 08/01/12 | For Sale | $290,000 | -- | $167 / Sq Ft |
Tax History Compared to Growth
Tax History
| Year | Tax Paid | Tax Assessment Tax Assessment Total Assessment is a certain percentage of the fair market value that is determined by local assessors to be the total taxable value of land and additions on the property. | Land | Improvement |
|---|---|---|---|---|
| 2024 | $8,007 | $671,056 | $248,121 | $422,935 |
| 2023 | $7,761 | $657,899 | $243,256 | $414,643 |
| 2022 | $7,706 | $645,000 | $238,487 | $406,513 |
| 2021 | $4,931 | $408,452 | $151,024 | $257,428 |
| 2020 | $4,855 | $404,265 | $149,476 | $254,789 |
| 2019 | $4,683 | $396,340 | $146,546 | $249,794 |
| 2018 | $4,667 | $388,570 | $143,673 | $244,897 |
| 2017 | $161 | $380,952 | $140,856 | $240,096 |
| 2016 | $4,468 | $373,484 | $138,095 | $235,389 |
| 2015 | $4,409 | $367,875 | $136,021 | $231,854 |
| 2014 | $3,518 | $298,850 | $110,499 | $188,351 |
Agents Affiliated with this Home
-
Ben Crosby

Seller's Agent in 2021
Ben Crosby
Compass
(619) 250-9184
53 Total Sales
-
P
Buyer's Agent in 2021
Pavlina Yanakieva
MLSListings
-
Rene McGonigle

Buyer's Agent in 2021
Rene McGonigle
Real Broker
(760) 880-1199
79 Total Sales
-
D
Seller's Agent in 2014
Damian Lyon
Tidal Realty
-
M
Seller's Agent in 2012
Melvyn Rizzo
Mel Rizzo Real Estate
(858) 569-0393
Map
Source: San Diego MLS
MLS Number: 210030244
APN: 384-081-22-05
- 10165 Brightwood Ln Unit 3
- 8806 Appleblossom Ct Unit 4
- 10225 Daybreak Ln Unit 5
- 8832 Tamberly Ct Unit B
- 8749 Cottonwood Ave
- 0 Railroad Ave Unit 39 250018980
- 8845 Mission Greens Rd Unit 2
- 9861 Mission Greens Ct Unit 1
- 8793 Railroad Ave
- 9860 Mission Viejo Ct Unit 4
- 9845 Mission Viejo Ct Unit 2
- 10354 Prospect Ave
- 9857 Mission Gorge Rd Unit 4
- 8712 N Magnolia Ave Unit 65
- 8712 N Magnolia Ave Unit 288
- 8712 N Magnolia Ave Unit 177
- 8712 N Magnolia Ave
- 325 Paddle Ct
- 321 Canoe Ct
- 324 Millstream Ct
