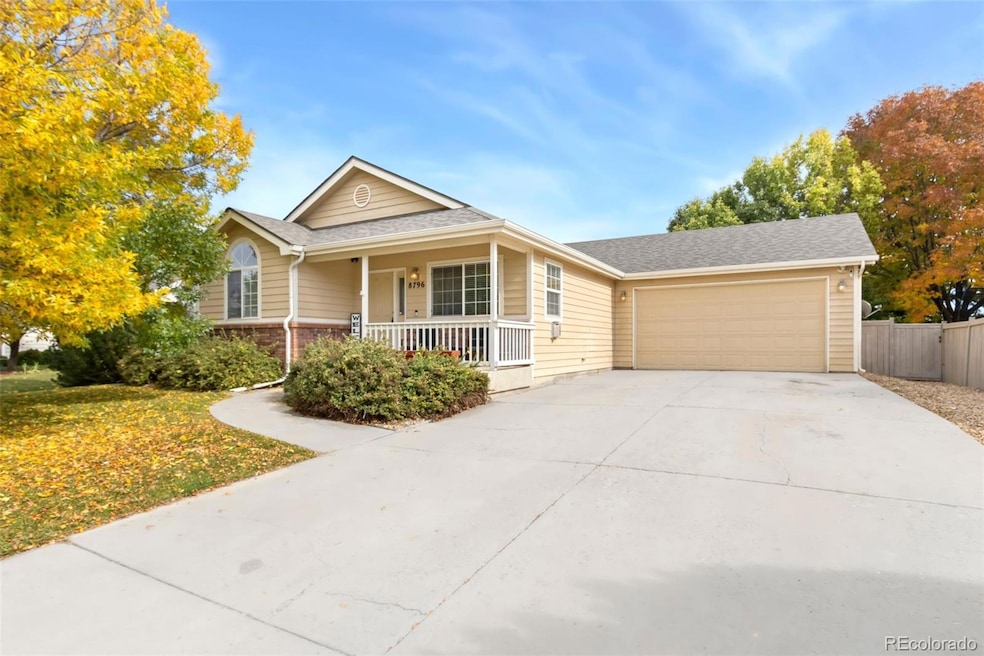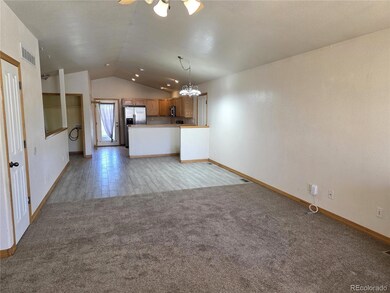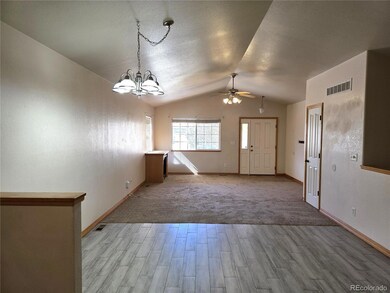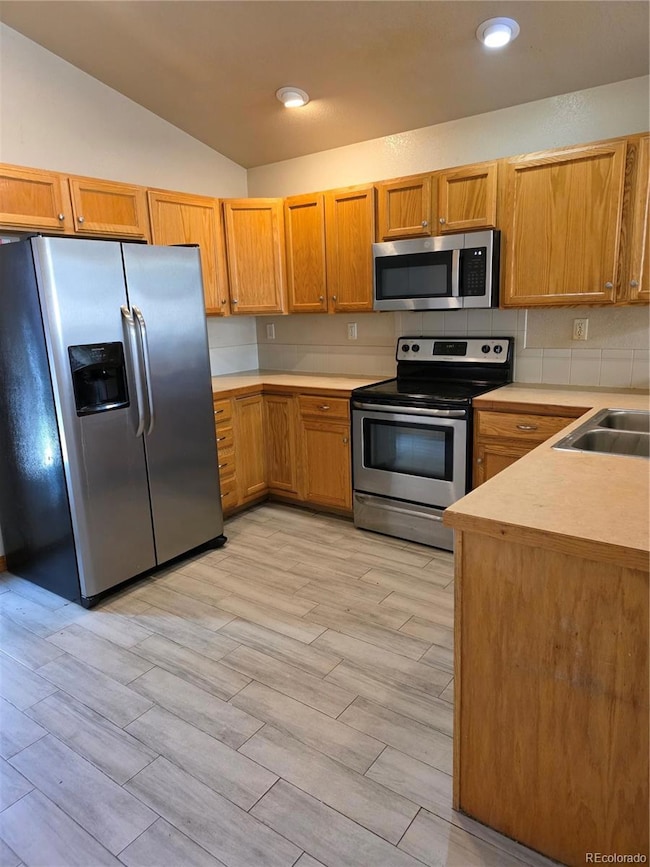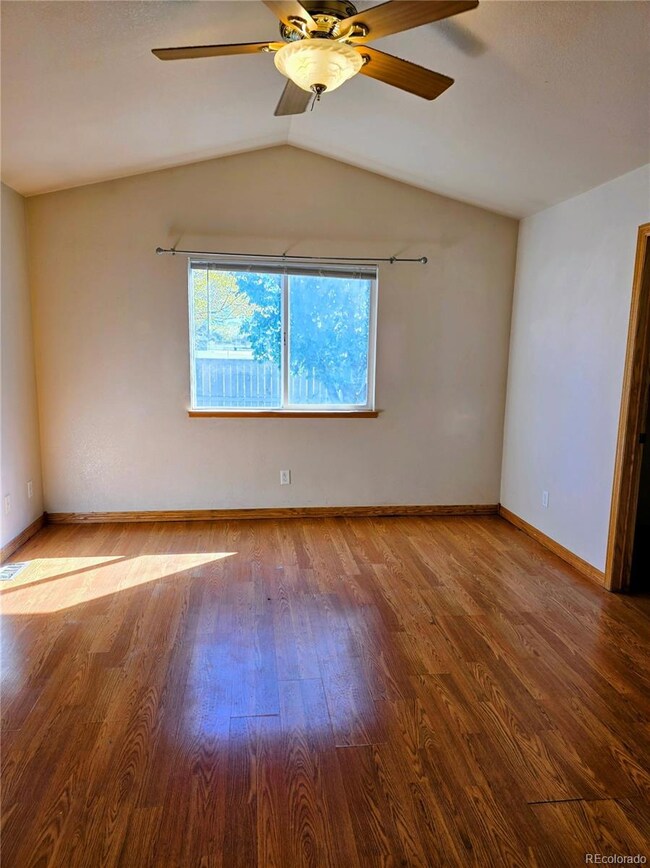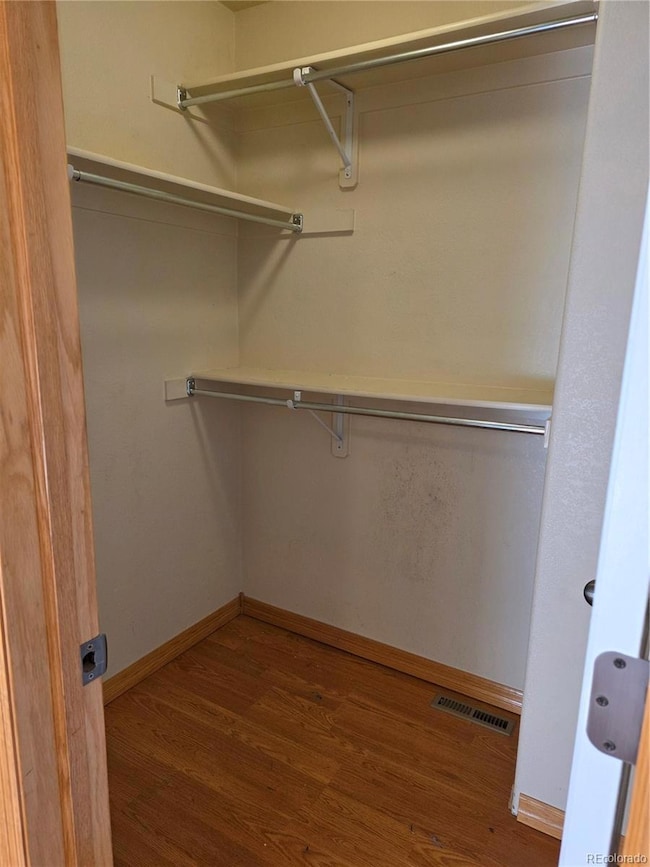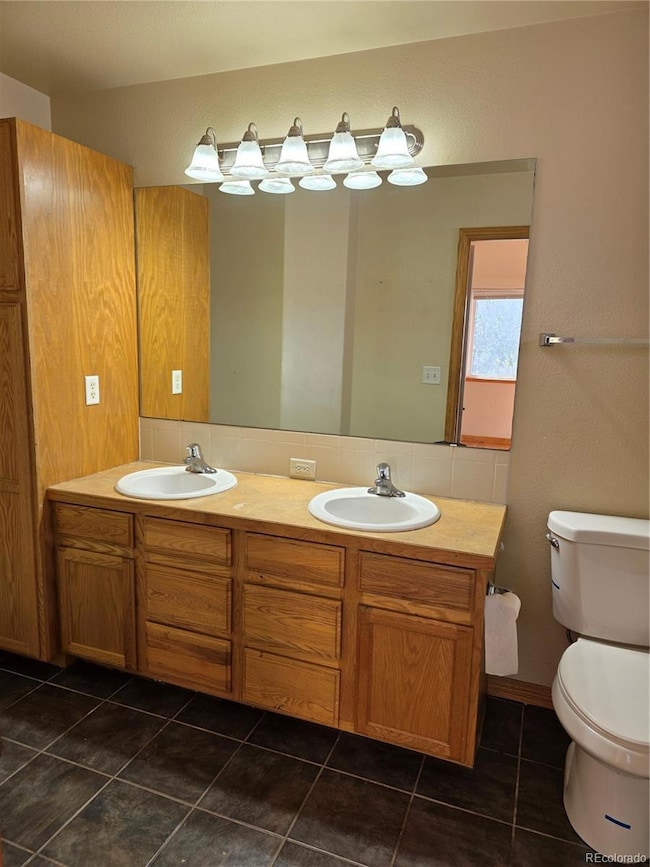8796 Crossfire Dr Wellington, CO 80549
Estimated payment $2,480/month
Highlights
- Primary Bedroom Suite
- Contemporary Architecture
- 2 Car Attached Garage
- Open Floorplan
- Private Yard
- 4-minute walk to Wellington Community Park
About This Home
This 4-bedroom, 2-bath ranch-style home offers a comfortable & functional layout. Main level features an open floor plan w/a living room, dining area & kitchen equipped w/ stainless steel appliances & plenty of cabinet space. The primary suite includes a walk-in closet & a full bath w/ double sinks & linen closet. Two additional bedrooms & another full bathroom are also located on the main floor. Basement includes one conforming bedroom, the remaining space is unfinished & ready for your personal touch. Recent updates include a furnace, air conditioner, and water heater (all installed in 2024), as well as a radon mitigation system outside, you'll find a pergola, large patio, sprinkler system & a garden area. The home backs to a community park & open space, providing a pleasant outdoor setting just steps away.
Listing Agent
RE/MAX Nexus Brokerage Email: arenner@nexusforsale.com,970-295-4760 License #40029855 Listed on: 10/22/2025

Home Details
Home Type
- Single Family
Est. Annual Taxes
- $3,044
Year Built
- Built in 2004
Lot Details
- 6,682 Sq Ft Lot
- West Facing Home
- Property is Fully Fenced
- Landscaped
- Level Lot
- Private Yard
- Garden
HOA Fees
- $60 Monthly HOA Fees
Parking
- 2 Car Attached Garage
Home Design
- Contemporary Architecture
- Frame Construction
- Composition Roof
- Radon Mitigation System
Interior Spaces
- 1-Story Property
- Open Floorplan
- Electric Fireplace
- Living Room
- Dining Room
- Laundry Room
Kitchen
- Eat-In Kitchen
- Oven
- Range
- Microwave
- Dishwasher
- Disposal
Flooring
- Carpet
- Laminate
- Concrete
- Tile
Bedrooms and Bathrooms
- 4 Bedrooms | 3 Main Level Bedrooms
- Primary Bedroom Suite
- Walk-In Closet
- 2 Full Bathrooms
Basement
- Basement Fills Entire Space Under The House
- 1 Bedroom in Basement
Outdoor Features
- Patio
Schools
- Eyestone Elementary School
- Wellington Middle School
- Poudre High School
Utilities
- Forced Air Heating and Cooling System
- Natural Gas Connected
- Phone Available
- Cable TV Available
Community Details
- Association fees include trash
- Buffalo Creek HOA, Phone Number (970) 568-3170
- Built by Sage Homes, LLC
- Buffalo Creek 1St Sub Wel Subdivision
Listing and Financial Details
- Assessor Parcel Number R1626735
Map
Home Values in the Area
Average Home Value in this Area
Tax History
| Year | Tax Paid | Tax Assessment Tax Assessment Total Assessment is a certain percentage of the fair market value that is determined by local assessors to be the total taxable value of land and additions on the property. | Land | Improvement |
|---|---|---|---|---|
| 2025 | $3,044 | $31,242 | $8,040 | $23,202 |
| 2024 | $2,919 | $31,242 | $8,040 | $23,202 |
| 2022 | $2,487 | $22,671 | $2,641 | $20,030 |
| 2021 | $2,521 | $23,323 | $2,717 | $20,606 |
| 2020 | $2,431 | $22,322 | $2,717 | $19,605 |
| 2019 | $2,441 | $22,322 | $2,717 | $19,605 |
| 2018 | $1,909 | $17,885 | $2,736 | $15,149 |
| 2017 | $1,905 | $17,885 | $2,736 | $15,149 |
| 2016 | $1,636 | $16,270 | $3,025 | $13,245 |
| 2015 | $1,610 | $16,270 | $3,020 | $13,250 |
| 2014 | $1,427 | $14,270 | $3,020 | $11,250 |
Property History
| Date | Event | Price | List to Sale | Price per Sq Ft | Prior Sale |
|---|---|---|---|---|---|
| 10/29/2025 10/29/25 | Price Changed | $410,000 | -4.5% | $151 / Sq Ft | |
| 10/26/2025 10/26/25 | Price Changed | $429,500 | -3.2% | $158 / Sq Ft | |
| 10/20/2025 10/20/25 | For Sale | $443,500 | +122.9% | $163 / Sq Ft | |
| 01/28/2019 01/28/19 | Off Market | $199,000 | -- | -- | |
| 09/13/2013 09/13/13 | Sold | $199,000 | -5.2% | $73 / Sq Ft | View Prior Sale |
| 08/14/2013 08/14/13 | Pending | -- | -- | -- | |
| 06/13/2013 06/13/13 | For Sale | $210,000 | -- | $77 / Sq Ft |
Purchase History
| Date | Type | Sale Price | Title Company |
|---|---|---|---|
| Warranty Deed | $199,000 | Fidelity National Title Insu | |
| Personal Reps Deed | $185,000 | None Available | |
| Warranty Deed | $174,900 | North American Title Company |
Mortgage History
| Date | Status | Loan Amount | Loan Type |
|---|---|---|---|
| Previous Owner | $37,000 | Stand Alone Second | |
| Previous Owner | $139,900 | New Conventional |
Source: REcolorado®
MLS Number: 5117138
APN: 89283-13-009
- 3398 White Buffalo Dr
- 3325 Wigwam Way
- 3328 Wild West Ln
- 3399 Firewater Ln
- 3376 Firewater Ln
- 3364 Firewater Ln
- 3270 White Buffalo Dr
- 3268 White Buffalo Dr
- 3377 Crazy Horse Dr
- 8805 Flaming Arrow Ave
- 3312 Man o War Dr
- 3220 Firewater Ln
- 8546 Seattle Slew Ln
- 9074 Plainsman Dr
- 3474 Iron Horse Way
- 3725 Henderson Ave
- 8419 Three Silos Dr
- 3182 Fairmont Dr Unit C
- 3730 Garfield Ave
- 0 Washington Ave Unit 1023866
- 7591 Little Fox Ln
- 3761 Mt Flora St
- 2507 Lynnhaven Ln
- 2426 Summerpark Ln
- 3757 Celtic Ln
- 1021 Elgin Ct
- 631 Conifer St
- 631 Conifer St
- 820 Merganser Dr
- 2920 Barnstormer St
- 2720 Barnstormer St
- 530 Lupine Dr
- 450 Fairchild St
- 1044 Jerome St
- 728 Mangold Ln
- 2168 Bock St
- 2214 Lager St
- 180 N Aria Way
- 2103 Mackinac St
- 902 Blondel St
