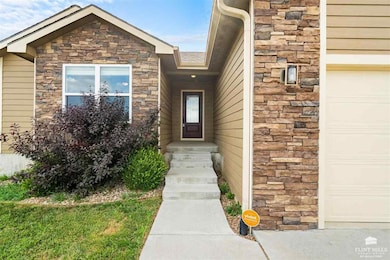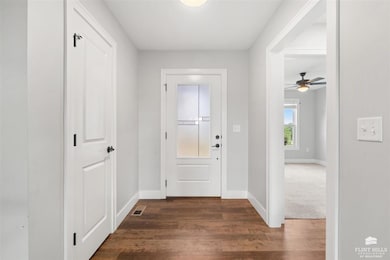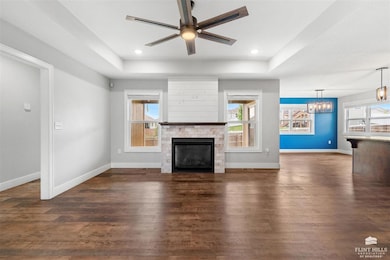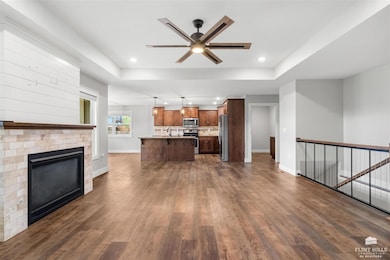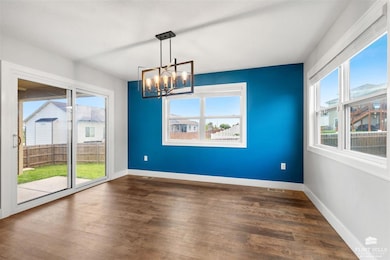8796 N Kelliann Way Manhattan, KS 66502
Estimated payment $2,629/month
Highlights
- Ranch Style House
- Living Room
- Kitchen Island
- Woodrow Wilson Elementary School Rated A-
- Laundry Room
- Forced Air Heating and Cooling System
About This Home
New Price! Welcome to 8796 Kelliann Way, a beautifully crafted, newer-built home nestled in the sought-after Nelson’s Addition neighborhood of Manhattan. With five spacious bedrooms and three full bathrooms, this home offers the ideal blend of space, functionality, and modern finishes for today’s lifestyle. The open-concept layout invites you into a bright and airy main level, perfect for entertaining or relaxing with family. The kitchen has contemporary cabinetry, counter space, and a seamless flow into the dining and living areas. Downstairs, a fully finished basement offers even more room to spread out. Ideal for guests, a home gym, or a media room. You’ll enjoy easy access to local schools, parks, and everyday conveniences, all while being tucked into a quiet, established community. Whether you’re looking for your forever home or just need room to grow... this one checks all the boxes! Call/Text Jackie Hummel with Homefront Real Estate at 785-366-6984
Open House Schedule
-
Sunday, November 23, 202512:00 to 1:30 pm11/23/2025 12:00:00 PM +00:0011/23/2025 1:30:00 PM +00:00Add to Calendar
Home Details
Home Type
- Single Family
Est. Annual Taxes
- $6,342
Year Built
- Built in 2019
Lot Details
- 8,712 Sq Ft Lot
- Back Yard Fenced
HOA Fees
- $18 Monthly HOA Fees
Parking
- 3 Car Garage
Home Design
- Ranch Style House
- Stone Exterior Construction
Interior Spaces
- 3,174 Sq Ft Home
- Ceiling Fan
- Electric Fireplace
- Living Room
- Dining Room
- Kitchen Island
- Laundry Room
Bedrooms and Bathrooms
- 5 Bedrooms | 3 Main Level Bedrooms
- 3 Full Bathrooms
Finished Basement
- 1 Bathroom in Basement
- 2 Bedrooms in Basement
Utilities
- Forced Air Heating and Cooling System
Map
Home Values in the Area
Average Home Value in this Area
Tax History
| Year | Tax Paid | Tax Assessment Tax Assessment Total Assessment is a certain percentage of the fair market value that is determined by local assessors to be the total taxable value of land and additions on the property. | Land | Improvement |
|---|---|---|---|---|
| 2025 | $2,203 | $43,517 | $3,374 | $40,143 |
| 2024 | $63 | $42,723 | $3,427 | $39,296 |
| 2023 | $6,273 | $39,994 | $3,386 | $36,608 |
| 2022 | $5,529 | $38,479 | $3,388 | $35,091 |
| 2021 | $5,529 | $37,030 | $3,250 | $33,780 |
| 2020 | $5,529 | $32,412 | $3,250 | $29,162 |
| 2019 | $2,568 | $3,247 | $3,247 | $0 |
| 2018 | $2,515 | $3,065 | $3,065 | $0 |
Property History
| Date | Event | Price | List to Sale | Price per Sq Ft | Prior Sale |
|---|---|---|---|---|---|
| 10/16/2025 10/16/25 | Price Changed | $395,000 | -1.2% | $124 / Sq Ft | |
| 08/25/2025 08/25/25 | Price Changed | $399,900 | -2.2% | $126 / Sq Ft | |
| 07/14/2025 07/14/25 | Price Changed | $409,000 | -1.4% | $129 / Sq Ft | |
| 06/21/2025 06/21/25 | For Sale | $414,900 | +13.7% | $131 / Sq Ft | |
| 10/13/2023 10/13/23 | Sold | -- | -- | -- | View Prior Sale |
| 09/15/2023 09/15/23 | Pending | -- | -- | -- | |
| 09/14/2023 09/14/23 | For Sale | $365,000 | +15.9% | $115 / Sq Ft | |
| 07/08/2020 07/08/20 | Sold | -- | -- | -- | View Prior Sale |
| 06/02/2020 06/02/20 | Pending | -- | -- | -- | |
| 05/18/2020 05/18/20 | Price Changed | $315,000 | -1.3% | $100 / Sq Ft | |
| 05/01/2020 05/01/20 | For Sale | $319,000 | -- | $101 / Sq Ft |
Purchase History
| Date | Type | Sale Price | Title Company |
|---|---|---|---|
| Warranty Deed | -- | None Listed On Document | |
| Warranty Deed | -- | None Available |
Mortgage History
| Date | Status | Loan Amount | Loan Type |
|---|---|---|---|
| Open | $371,500 | VA | |
| Previous Owner | $322,000 | VA |
Source: Flint Hills Association of REALTORS®
MLS Number: FHR20251768
APN: 312-03-0-20-02-012.00-0
- 8746 S Kelliann Way
- 4665 Sunflower Slope Dr
- 4876 Nature Ave
- 4852 Nature Ave
- 4860 Nature Ave
- 4884 Nature Ave
- 4881 Nature Ave
- 4864 High Prairie Dr
- 4314 Aspen Dr
- 9168 Dave Dr
- 4319 Aspen Dr
- Matthew Plan at Nelson Ridge
- Madeline Plan at Nelson Ridge
- Mateo Plan at Nelson Ridge
- Sutton Plan at Nelson Ridge
- Porter Plan at Nelson Ridge
- Lennon Plan at Nelson Ridge
- Karlyn Plan at Nelson Ridge
- Louis Plan at Nelson Ridge
- Bianca Plan at Nelson Ridge
- 500 Admiral Way
- 412-414 Brookmont Dr Unit 412 Brookmont Drive
- 415 Walters Dr
- 509 Brookmont Dr
- 614-616 Thurston St Unit 614 Thurston St.
- 1300 E Marlatt Ave
- 511 N 4th St Unit 4
- 1500 Mccain Ln Unit 10
- 1500 Mccain Ln Unit 1
- 1430 Mccain Ln
- 519 Osage St
- 914 Vattier St Unit 2
- 914 Vattier St Unit 3
- 914 Vattier St Unit 4
- 914 Vattier St Unit 7
- 1117 N 11th St Unit C - Main Floor
- 1230 Claflin Rd Unit 6
- 1223 N 12th St Unit B - Main Floor
- 1223 N 12th St Unit A - Upstairs
- 1223 N 12th St Unit A - Main Floor


