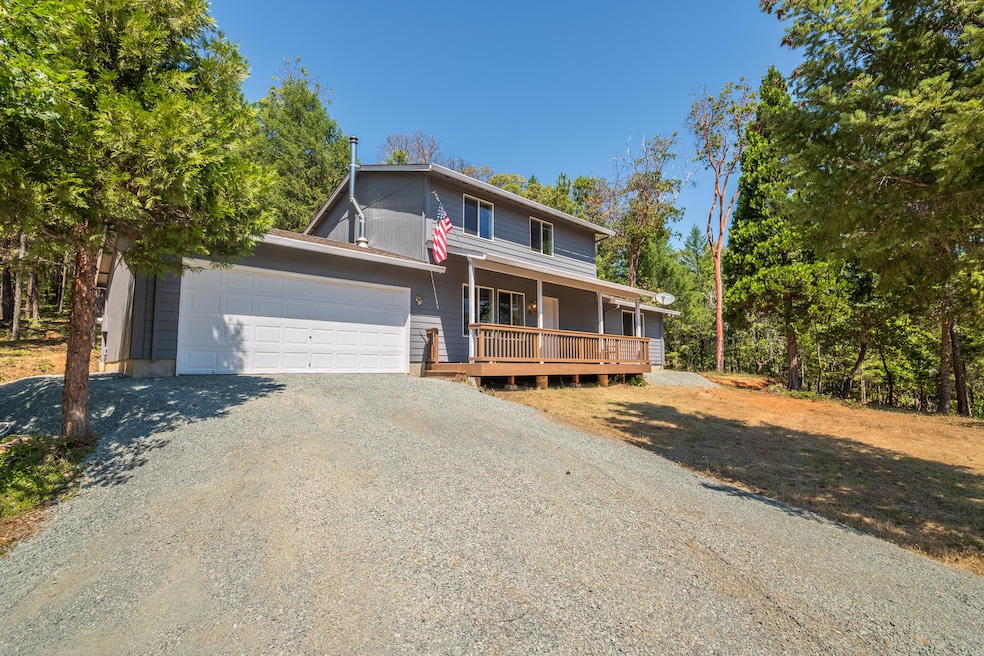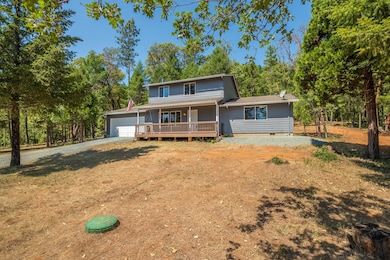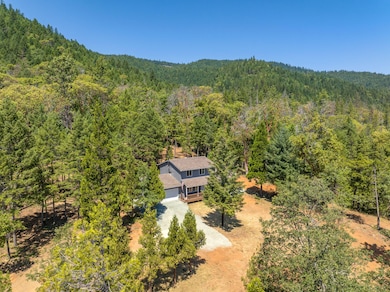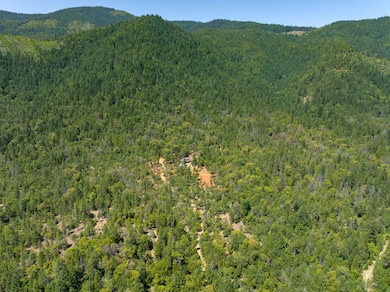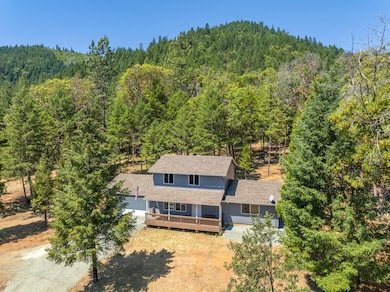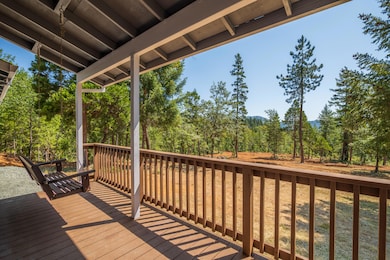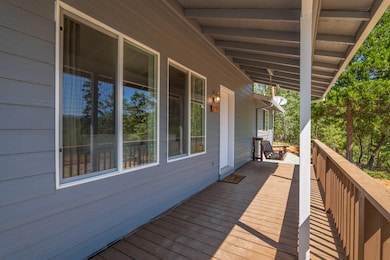8797 W Evans Creek Rd Rogue River, OR 97537
Estimated payment $3,275/month
Highlights
- Gated Parking
- Mountain View
- 2-Story Property
- 41.18 Acre Lot
- Wooded Lot
- No HOA
About This Home
Tucked in the scenic Evans Valley outside the town of Rogue River, this 41.18-acre property offers a rare combination of privacy, natural beauty, and practical utility. A trail network winds through a mix of evergreens and hardwoods, creating a peaceful and recreational setting. The property adjoins a 640-acre tract of BLM for outdoor recreation. The 1,680 sq ft home features 3 beds & 2 baths with a clean and functional design. The main level includes the living room, kitchen, dining area, laundry room, full bath, and two bedrooms. Upstairs features a second living space, a full bath, and a bedroom. Alternatively, the full second level could also be used as a spacious master suite. Recent updates include new interior and exterior paint & updated flooring throughout most of the home. Zoned woodlot resource, 13 GPM Well, and potential merchantable timber (buyer to complete due diligence). Additional information (including recent inspections) available upon request.
Listing Agent
John L. Scott Medford Brokerage Email: Team@martinoutdoorproperties.com License #200706071 Listed on: 06/12/2025

Co-Listing Agent
John L. Scott Medford Brokerage Email: Team@martinoutdoorproperties.com License #200706071
Home Details
Home Type
- Single Family
Est. Annual Taxes
- $2,152
Year Built
- Built in 2004
Lot Details
- 41.18 Acre Lot
- Home fronts a stream
- Property fronts an easement
- Level Lot
- Wooded Lot
- Property is zoned WR, WR
Parking
- 2 Car Garage
- Gravel Driveway
- Gated Parking
Property Views
- Mountain
- Forest
- Territorial
Home Design
- 2-Story Property
- Frame Construction
- Composition Roof
- Concrete Perimeter Foundation
Interior Spaces
- 1,680 Sq Ft Home
- Vinyl Clad Windows
- Family Room
- Living Room
- Dining Room
- Laundry Room
Kitchen
- Range
- Dishwasher
Flooring
- Laminate
- Vinyl
Bedrooms and Bathrooms
- 3 Bedrooms
- 2 Full Bathrooms
Home Security
- Carbon Monoxide Detectors
- Fire and Smoke Detector
Outdoor Features
- Covered Deck
- Rear Porch
Schools
- Rogue River Elementary School
- Rogue River Middle School
- Rogue River Jr/Sr High School
Utilities
- No Cooling
- Wall Furnace
- Well
- Water Heater
- Septic Tank
- Leach Field
Community Details
- No Home Owners Association
- Built by Adair
- Property is near a preserve or public land
Listing and Financial Details
- Tax Lot 1100
- Assessor Parcel Number 10523352
Map
Home Values in the Area
Average Home Value in this Area
Property History
| Date | Event | Price | List to Sale | Price per Sq Ft |
|---|---|---|---|---|
| 09/15/2025 09/15/25 | Price Changed | $588,000 | -1.8% | $350 / Sq Ft |
| 07/28/2025 07/28/25 | Price Changed | $599,000 | -4.2% | $357 / Sq Ft |
| 06/12/2025 06/12/25 | For Sale | $625,000 | -- | $372 / Sq Ft |
Source: Oregon Datashare
MLS Number: 220203785
APN: 1-0523352
- 9184 W Evans Creek Rd
- 7310 W Evans Creek Rd
- 1740 Pleasant Creek Rd
- 7118 Redthorne Rd
- 0 Jump Creek Rd Unit 104823965
- 835 Minthorne Rd
- 255 Queens Branch Rd
- 149 Queens Branch Rd
- 18515 Ditch Creek Rd
- 36510 Ditch Creek Rd
- 1205 Pine Grove Rd
- 1105 Pine Grove Rd
- 643 Covered Bridge Rd
- 4235 Pleasant Creek Rd
- 8951 E Evans Creek Rd Unit 14
- 6324 E Evans Creek Rd
- 798 Covered Bridge Rd
- 5406 E Evans Creek Rd
- 9820 E Evans Creek Rd
- 1480 Sykes Creek Rd
- 621 N River Rd
- 439 Canyon Oak Dr
- 7001 Rogue River Hwy Unit H
- 1841 NE D St
- 1135 NE D St
- 1337 SW Foundry St Unit B
- 55 SW Eastern Ave Unit 55
- 1051 E Park St
- 1100 Fruitdale Dr
- 2087 Upper River Rd
- 459 4th Ave
- 3101 Williams Hwy
- 700 N Haskell St
- 1125 Annalise St
- 734 Powell Creek Rd
- 2364 Howard Ave
- 2642 W Main St
- 237 E McAndrews Rd
- 835 Overcup St
- 396 Patricia Ln
