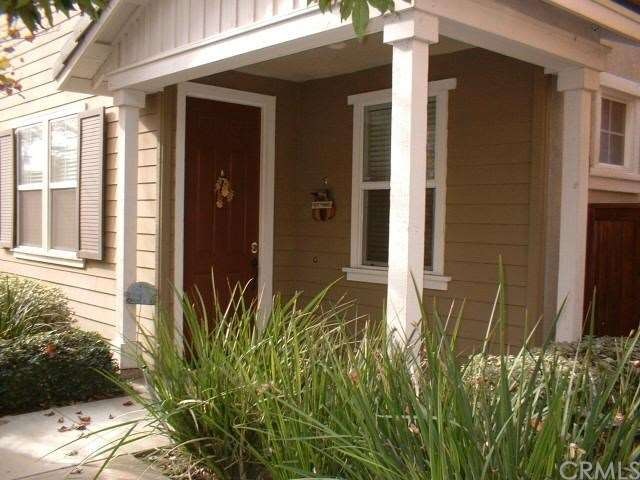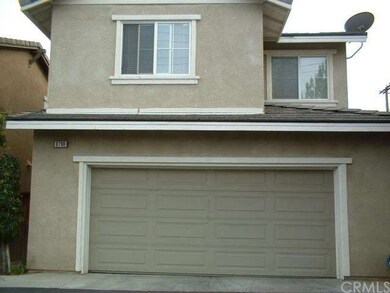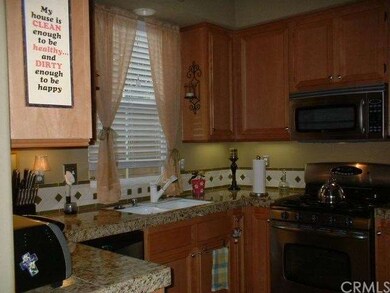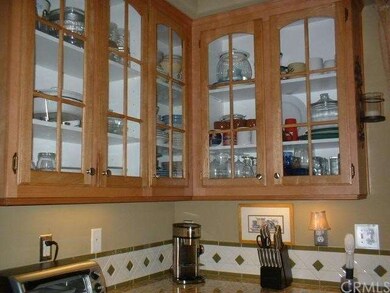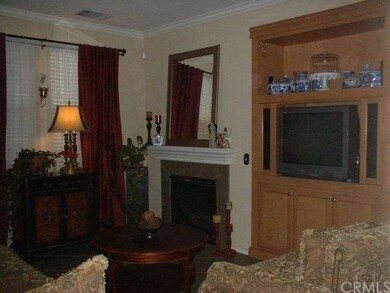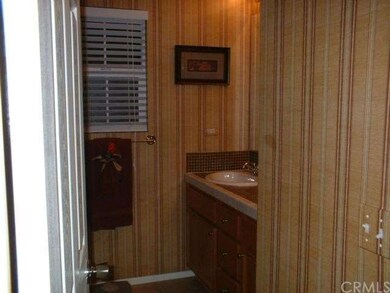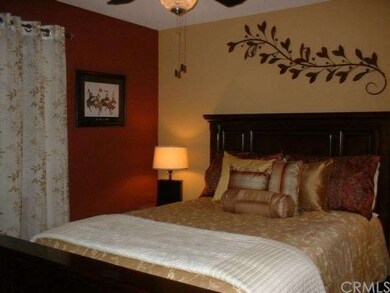
8798 Nozay Ln Riverside, CA 92503
Presidential Park NeighborhoodEstimated Value: $570,000 - $583,094
Highlights
- Private Pool
- 2 Car Attached Garage
- Central Heating and Cooling System
- Contemporary Architecture
- Laundry Room
About This Home
As of April 2014This lovely 2 story home is located in a very quiet gated community and tucked away in the corner of the tract. Ideal location for privacy!!!! Home is in turnkey condition. This unit was a model home and has numerous upgrades including granite counters, stainless steel appliances, upgraded floors, Berber carpeting upstairs, under cabinet lighting (in the kitchen) ,surround sound. This is a Standard sell, and is priced to sell quickly.
Please refer to comments for instructions on submission of offers.
Last Agent to Sell the Property
Tonya Gachett
Adequate Real Estate Service License #01835501 Listed on: 02/01/2014
Townhouse Details
Home Type
- Townhome
Est. Annual Taxes
- $4,726
Year Built
- Built in 2005
Lot Details
- 2,614 Sq Ft Lot
- 1 Common Wall
HOA Fees
- $155 Monthly HOA Fees
Parking
- 2 Car Attached Garage
- Parking Available
Home Design
- Contemporary Architecture
- Spanish Tile Roof
Interior Spaces
- 1,540 Sq Ft Home
- 2-Story Property
- Living Room with Fireplace
- Laundry Room
Bedrooms and Bathrooms
- 4 Bedrooms
- All Upper Level Bedrooms
Pool
- Private Pool
- Spa
Utilities
- Central Heating and Cooling System
Listing and Financial Details
- Tax Lot 68
- Tax Tract Number 31415
- Assessor Parcel Number 233340019
Community Details
Overview
- 200 Units
- Chaumont Maintenance Corporation Association, Phone Number (951) 491-6866
Amenities
- Laundry Facilities
Recreation
- Community Pool
- Community Spa
Ownership History
Purchase Details
Home Financials for this Owner
Home Financials are based on the most recent Mortgage that was taken out on this home.Purchase Details
Home Financials for this Owner
Home Financials are based on the most recent Mortgage that was taken out on this home.Purchase Details
Purchase Details
Home Financials for this Owner
Home Financials are based on the most recent Mortgage that was taken out on this home.Purchase Details
Home Financials for this Owner
Home Financials are based on the most recent Mortgage that was taken out on this home.Purchase Details
Home Financials for this Owner
Home Financials are based on the most recent Mortgage that was taken out on this home.Similar Homes in Riverside, CA
Home Values in the Area
Average Home Value in this Area
Purchase History
| Date | Buyer | Sale Price | Title Company |
|---|---|---|---|
| Watkins Tierney N | $254,000 | Westminster Title Company | |
| Walters Charlene | $205,000 | North American Title Company | |
| Indymac Federal Bank Fsb | $164,967 | Fidelity Natl Title Ins Co | |
| Ocampo Jesus Quintero | $460,000 | Lawyers Title | |
| Shah Dinesh | $440,500 | Lawyers Title Co | |
| Shah Dinesh | -- | Lawyers Title |
Mortgage History
| Date | Status | Borrower | Loan Amount |
|---|---|---|---|
| Open | Watkins Tierney N | $241,300 | |
| Previous Owner | Walters Charlene | $202,171 | |
| Previous Owner | Walters Charlene | $201,286 | |
| Previous Owner | Ocampo Jesus Quintero | $368,000 |
Property History
| Date | Event | Price | Change | Sq Ft Price |
|---|---|---|---|---|
| 04/23/2014 04/23/14 | Sold | $254,000 | -11.0% | $165 / Sq Ft |
| 03/16/2014 03/16/14 | Pending | -- | -- | -- |
| 03/15/2014 03/15/14 | Price Changed | $285,500 | -6.4% | $185 / Sq Ft |
| 02/17/2014 02/17/14 | Price Changed | $305,000 | -4.8% | $198 / Sq Ft |
| 02/01/2014 02/01/14 | For Sale | $320,500 | -- | $208 / Sq Ft |
Tax History Compared to Growth
Tax History
| Year | Tax Paid | Tax Assessment Tax Assessment Total Assessment is a certain percentage of the fair market value that is determined by local assessors to be the total taxable value of land and additions on the property. | Land | Improvement |
|---|---|---|---|---|
| 2023 | $4,726 | $299,265 | $82,472 | $216,793 |
| 2022 | $4,623 | $293,398 | $80,855 | $212,543 |
| 2021 | $4,561 | $287,646 | $79,270 | $208,376 |
| 2020 | $4,511 | $284,698 | $78,458 | $206,240 |
| 2019 | $4,425 | $279,117 | $76,920 | $202,197 |
| 2018 | $4,363 | $273,645 | $75,412 | $198,233 |
| 2017 | $4,308 | $268,281 | $73,934 | $194,347 |
| 2016 | $4,111 | $263,022 | $72,485 | $190,537 |
| 2015 | $4,070 | $259,074 | $71,398 | $187,676 |
| 2014 | $3,690 | $215,861 | $84,238 | $131,623 |
Agents Affiliated with this Home
-

Seller's Agent in 2014
Tonya Gachett
Adequate Real Estate Service
-
Darius Gray
D
Buyer's Agent in 2014
Darius Gray
Sutler Gray Realty
Map
Source: California Regional Multiple Listing Service (CRMLS)
MLS Number: IG14022332
APN: 233-340-019
- 8786 Gael Ln
- 3279 Garons Ln
- 8680 Indiana Ave
- 8960 Indiana Ave
- 8864 Haskell St
- 3199 Bexfield Ct
- 2972 Quebec Dr
- 3182 Lakemont Ln
- 3188 Lakemont Ln
- 3192 Lakemont Ln
- 3196 Lakemont Ln
- 3195 Lakemont Ln
- 3191 Lakemont Ln
- 3187 Lakemont Ln
- 3393 Vance St
- 3197 Madrone Ln
- 3189 Madrone Ln
- 3193 Madrone Ln
- 3185 Madrone Ln
- 3167 Teralina Cir
