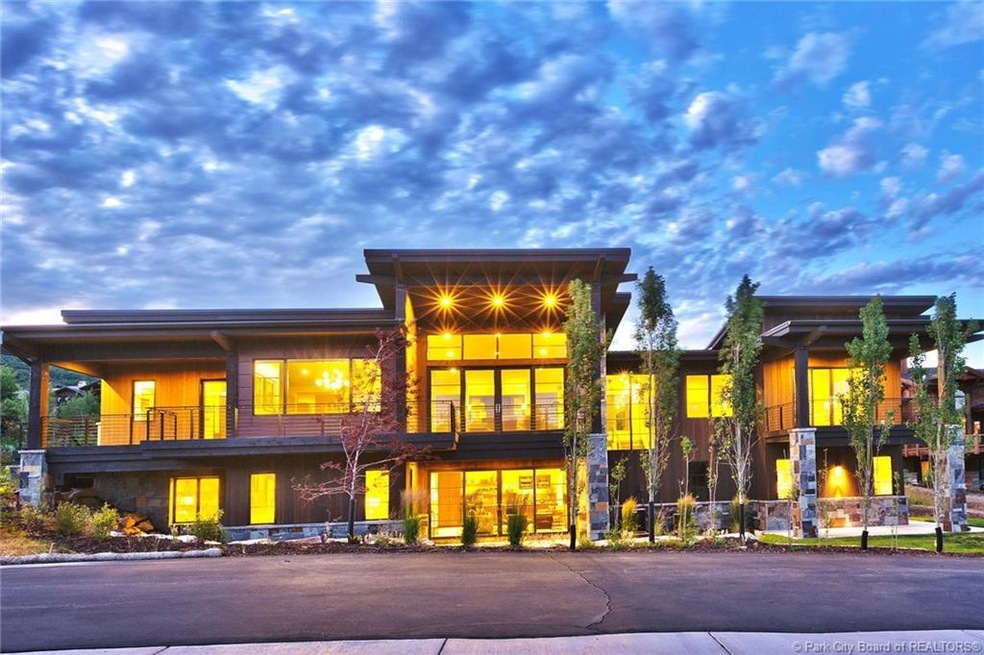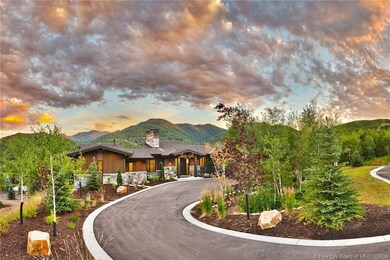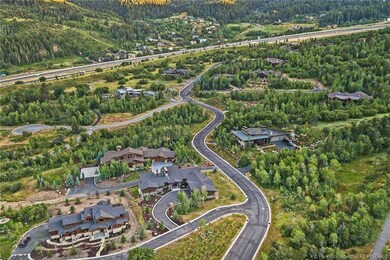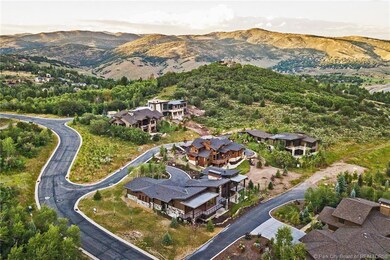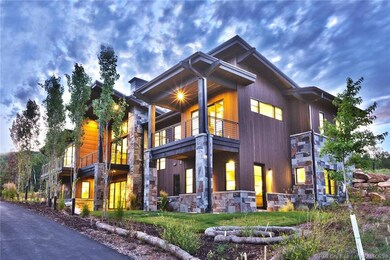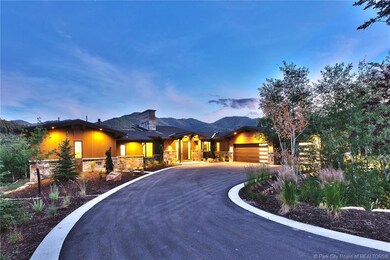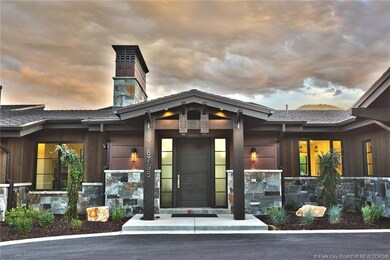
8798 Parleys Ln Park City, UT 84098
Estimated Value: $3,729,000 - $5,808,000
Highlights
- Newly Remodeled
- Mountain View
- Ranch Style House
- Jeremy Ranch Elementary School Rated A
- Deck
- Wood Flooring
About This Home
As of June 2020This exquisite, 4 bedroom, 7 bathroom contemporary residence offers sensational surroundings to the impressive lifestylethatThe Woods of Parley's Lane offers. Featured in the 2017 Park City Showcase of Homes, Roger Knight Construction has thoughtfully designed this custom 4,575 square foot residence with a spacious living area, vaulted ceilings and a serene feeling of living right in the woods. One of the few remaining view lots out of 44 within 192 acres of this gated mountain community, 80% of it is preserved as open space. Breathtaking views can be enjoyed, as you take a morning stroll on four and a half miles of walking trails while taking in the harmonious sounds of the running streams and waterfalls throughout this awe-inspiring location.
Last Agent to Sell the Property
David Lawson
Engel & Volkers Park City Listed on: 10/10/2019
Co-Listed By
Thad Peterson
Engel & Volkers Park City
Last Buyer's Agent
Damon Leake
Red Ledges Realty LLC
Home Details
Home Type
- Single Family
Est. Annual Taxes
- $3,295
Year Built
- Built in 2017 | Newly Remodeled
Lot Details
- 0.44 Acre Lot
- Property fronts a private road
- Landscaped
- Level Lot
HOA Fees
- $235 Monthly HOA Fees
Parking
- 3 Car Garage
- Utility Sink in Garage
- Garage Drain
- Garage Door Opener
Home Design
- Ranch Style House
- Wood Frame Construction
- Wood Siding
- Aluminum Siding
- Stone Siding
- Concrete Perimeter Foundation
- Stone
Interior Spaces
- 4,575 Sq Ft Home
- Wet Bar
- 3 Fireplaces
- Gas Fireplace
- Great Room
- Dining Room
- Mountain Views
- Fire Sprinkler System
Kitchen
- Eat-In Kitchen
- Double Oven
- Gas Range
- Microwave
- ENERGY STAR Qualified Refrigerator
- ENERGY STAR Qualified Dishwasher
- Disposal
Flooring
- Wood
- Tile
Bedrooms and Bathrooms
- 4 Bedrooms | 1 Main Level Bedroom
Laundry
- Laundry Room
- Washer
Utilities
- Forced Air Heating and Cooling System
- Heating System Uses Natural Gas
- High-Efficiency Furnace
- Programmable Thermostat
- Natural Gas Connected
- Gas Water Heater
- High Speed Internet
- Phone Available
Additional Features
- Drip Irrigation
- Deck
Community Details
- Association fees include internet, com area taxes, maintenance exterior, ground maintenance, management fees, reserve/contingency fund, security, snow removal
- Visit Association Website
- The Woods Of Parley's Lane Subdivision
Listing and Financial Details
- Assessor Parcel Number Wpl-31-Am
Ownership History
Purchase Details
Home Financials for this Owner
Home Financials are based on the most recent Mortgage that was taken out on this home.Purchase Details
Home Financials for this Owner
Home Financials are based on the most recent Mortgage that was taken out on this home.Purchase Details
Home Financials for this Owner
Home Financials are based on the most recent Mortgage that was taken out on this home.Purchase Details
Home Financials for this Owner
Home Financials are based on the most recent Mortgage that was taken out on this home.Purchase Details
Purchase Details
Similar Homes in Park City, UT
Home Values in the Area
Average Home Value in this Area
Purchase History
| Date | Buyer | Sale Price | Title Company |
|---|---|---|---|
| Moore Paul Richard | -- | First American Park City | |
| Knight Brothers Construction Co Inc | -- | Integrated Title Ins Svcs Ll | |
| Knight Roger | -- | Integrated Title Ins Svcs Ll | |
| Knight Roger | -- | Integrated Title Ins Svcs Ll | |
| Roger Knight Construction | -- | Integrated Title Insurance S | |
| Knight Roger J | -- | Accommodation |
Mortgage History
| Date | Status | Borrower | Loan Amount |
|---|---|---|---|
| Open | Moore Paul Richard | $1,712,000 | |
| Previous Owner | Knight Roger | $435,500 |
Property History
| Date | Event | Price | Change | Sq Ft Price |
|---|---|---|---|---|
| 06/01/2020 06/01/20 | Sold | -- | -- | -- |
| 04/17/2020 04/17/20 | Pending | -- | -- | -- |
| 07/12/2018 07/12/18 | For Sale | $2,425,000 | -- | $530 / Sq Ft |
Tax History Compared to Growth
Tax History
| Year | Tax Paid | Tax Assessment Tax Assessment Total Assessment is a certain percentage of the fair market value that is determined by local assessors to be the total taxable value of land and additions on the property. | Land | Improvement |
|---|---|---|---|---|
| 2023 | $21,181 | $3,833,039 | $850,000 | $2,983,039 |
| 2022 | $13,457 | $2,155,182 | $380,000 | $1,775,182 |
| 2021 | $15,281 | $2,142,956 | $380,000 | $1,762,956 |
| 2020 | $17,908 | $2,379,228 | $380,000 | $1,999,228 |
| 2019 | $15,787 | $2,015,732 | $380,000 | $1,635,732 |
| 2018 | $15,396 | $1,965,732 | $330,000 | $1,635,732 |
| 2017 | $3,295 | $455,000 | $330,000 | $125,000 |
| 2016 | $2,569 | $330,000 | $330,000 | $0 |
| 2015 | $2,715 | $330,000 | $0 | $0 |
| 2013 | $1,736 | $200,000 | $0 | $0 |
Agents Affiliated with this Home
-
D
Seller's Agent in 2020
David Lawson
Engel & Volkers Park City
-
T
Seller Co-Listing Agent in 2020
Thad Peterson
Engel & Volkers Park City
-
D
Buyer's Agent in 2020
Damon Leake
Red Ledges Realty LLC
-
P
Buyer Co-Listing Agent in 2020
Peter Linsey
BHHS Utah Properties - MST
Map
Source: Park City Board of REALTORS®
MLS Number: 11804867
APN: WPL-31-AM
- 8783 Parleys Ln
- 8935 Parleys Ln Unit 19
- 8935 Parleys Ln
- 8947 Parleys Ln
- 4345 Hidden Cove Rd
- 4414 Hidden Cove Rd
- 8960 Parleys Ln
- 4219 Hilltop Dr
- 4198 Hilltop Dr
- 4247 Wolfe Cir
- 8680 Saddleback Cir
- 8791 Northcove Dr
- 8791 Northcove Dr Unit 102
- 4070 Rasmussen Rd
- 8585 Parleys Ln
- 4110 W Sierra Dr
- 4611 W Ponderosa Dr Unit 22
- 4042 Hilltop Ct
- 4086 W Crest Ct
- 4086 W Crest Ct Unit 317
- 8798 Parleys Ln Unit 31
- 8798 Parleys Ln
- 8798 Parley's Ln
- 8798 Parley's Ln Unit 31
- 8806 Parleys Unit 32
- 8806 Parleys
- 4429 Sunrise Dr
- 4429 Sunrise Dr Unit 41
- 8830 Parleys Ln
- 8830 Parleys Ln Unit 29
- 8783 Parleys Ln Unit 10
- 8814 Parley's Ln
- 8814 Parleys Ln
- 8814 Parleys Ln Unit 33
- 8857 Parley's Ln Unit 11
- 8857 Parleys Ln
- 8867 Parley's Ln
- 8867 Parleys Ln Unit 12
- 8840 Parleys Ln
- 8877 Parleys Ln Unit 13
